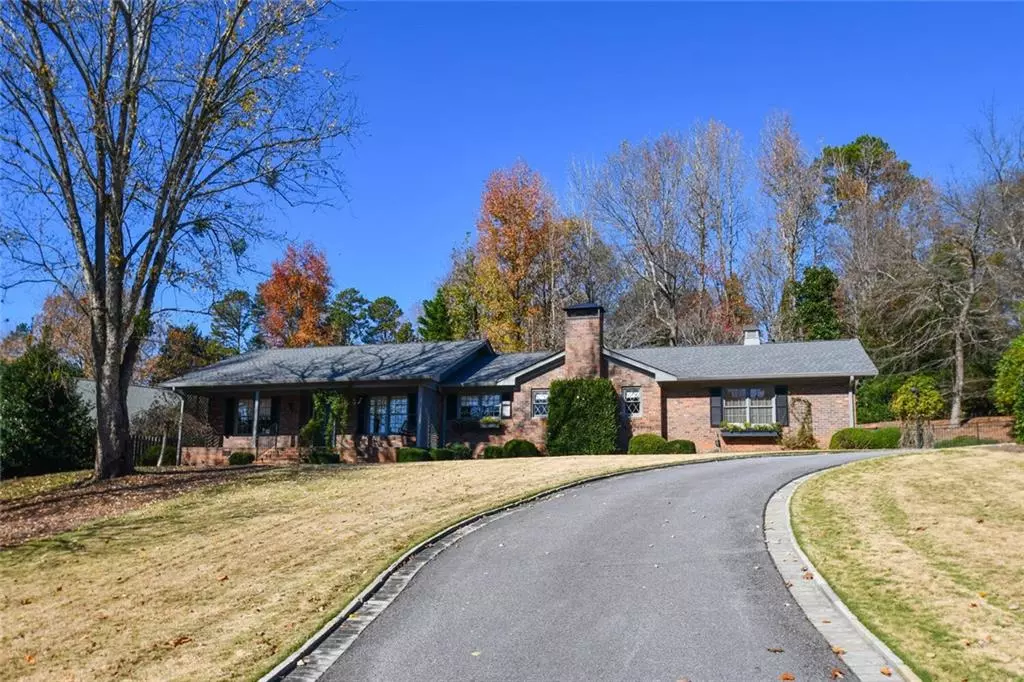$550,000
$625,000
12.0%For more information regarding the value of a property, please contact us for a free consultation.
3 Beds
2 Baths
2,134 SqFt
SOLD DATE : 02/09/2024
Key Details
Sold Price $550,000
Property Type Single Family Home
Sub Type Single Family Residence
Listing Status Sold
Purchase Type For Sale
Square Footage 2,134 sqft
Price per Sqft $257
Subdivision Chattahoochee Country Club
MLS Listing ID 7311390
Sold Date 02/09/24
Style Ranch
Bedrooms 3
Full Baths 2
Construction Status Resale
HOA Y/N No
Originating Board First Multiple Listing Service
Year Built 1973
Annual Tax Amount $949
Tax Year 2022
Lot Size 1.160 Acres
Acres 1.16
Property Description
Newly updated, newly repaired, and ready to move in! This fabulous all-brick ranch is located in the coveted Chattahoochee Country Club. Enjoy city living at its best, and all on one level. The floor plan features a traditional 12+ person dining room, central living room with brick fireplace, three spacious bedrooms, and an office that could easily be converted into an additional sleeping space. The kitchen showcases stainless appliances and a granite countertop. The large landscaped lot has a beautiful garden and a yard maintenance storage shed, perfect for all your equipment. New light fixtures have been installed, a brand new HVAC system added, roof was installed in 2023, and the plumbing was connected to city sewer! Don't miss the opportunity to own a slice of city paradise. Chattahoochee Country Club offers incredible amenities including a great restaurant, huge clubhouse, beautiful pool, Lake Lanier marina, and more.
Location
State GA
County Hall
Lake Name None
Rooms
Bedroom Description Master on Main
Other Rooms None
Basement Crawl Space
Main Level Bedrooms 3
Dining Room Separate Dining Room
Interior
Interior Features Crown Molding, Entrance Foyer
Heating Central, Electric
Cooling Central Air
Flooring Carpet, Ceramic Tile, Hardwood
Fireplaces Number 1
Fireplaces Type Gas Log, Great Room
Window Features None
Appliance Dishwasher, Electric Range, Microwave, Refrigerator
Laundry In Hall, Laundry Room, Main Level
Exterior
Exterior Feature Private Yard
Parking Features Attached, Carport
Fence Back Yard, Fenced
Pool None
Community Features None
Utilities Available Cable Available, Electricity Available, Phone Available, Sewer Available, Water Available
Waterfront Description None
View Other
Roof Type Composition,Shingle
Street Surface Paved
Accessibility None
Handicap Access None
Porch Covered, Front Porch, Patio
Private Pool false
Building
Lot Description Back Yard, Front Yard, Landscaped, Level, Private
Story One
Foundation Concrete Perimeter
Sewer Public Sewer
Water Public
Architectural Style Ranch
Level or Stories One
Structure Type Brick 4 Sides
New Construction No
Construction Status Resale
Schools
Elementary Schools Enota Multiple Intelligences Academy
Middle Schools Gainesville East
High Schools Gainesville
Others
Senior Community no
Restrictions false
Tax ID 01106 006003
Special Listing Condition None
Read Less Info
Want to know what your home might be worth? Contact us for a FREE valuation!

Our team is ready to help you sell your home for the highest possible price ASAP

Bought with Candler Real Estate Group, LLC
GET MORE INFORMATION
Real Estate Agent






