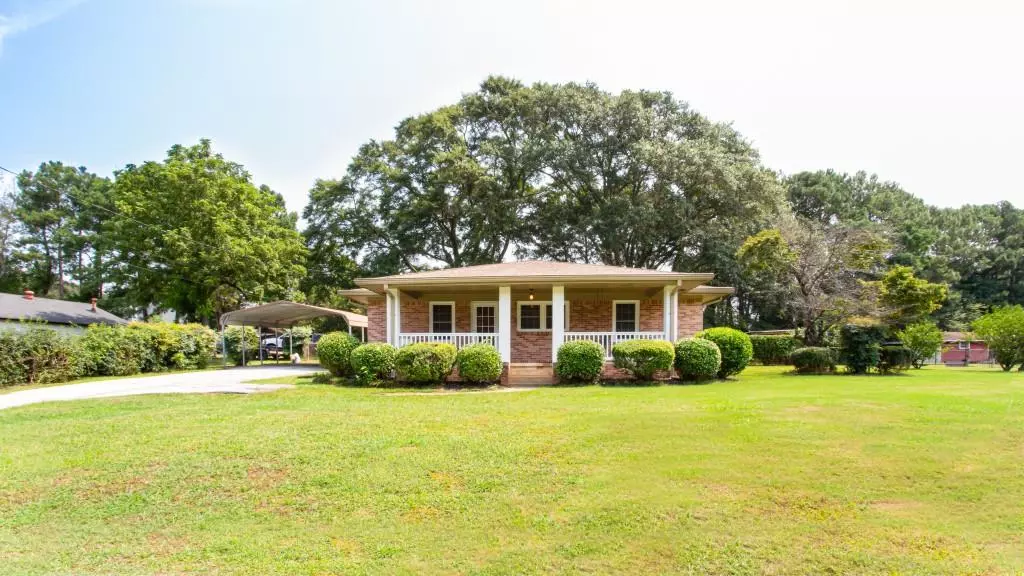$220,000
$229,900
4.3%For more information regarding the value of a property, please contact us for a free consultation.
3 Beds
2 Baths
1,451 SqFt
SOLD DATE : 02/15/2024
Key Details
Sold Price $220,000
Property Type Single Family Home
Sub Type Single Family Residence
Listing Status Sold
Purchase Type For Sale
Square Footage 1,451 sqft
Price per Sqft $151
Subdivision Deer Forest
MLS Listing ID 7319070
Sold Date 02/15/24
Style Ranch
Bedrooms 3
Full Baths 2
Construction Status Resale
HOA Y/N No
Originating Board First Multiple Listing Service
Year Built 1968
Annual Tax Amount $184
Tax Year 2022
Lot Size 0.480 Acres
Acres 0.48
Property Description
Four-sided brick home is ready for a new family. Rocking Chair front porch is perfect for relaxing and enjoying the country environment this property has to offer. This property is rock solid! The entire yard is level and perfect for planting a garden in the spring and harvesting in the summer or fall! Featuring three bedrooms with two bathrooms. Spacious living room or use it as your office, you decide. The family room opens up to the eat-in kitchen. New carpet and flooring as well as newer windows have been installed. This is a unique property and such a wonderful place to raise a family or retire. The backyard is fenced in and has a utility shed. Enjoy your tour!
Location
State GA
County Rockdale
Lake Name None
Rooms
Bedroom Description Roommate Floor Plan,Split Bedroom Plan
Other Rooms Outbuilding
Basement Bath/Stubbed
Main Level Bedrooms 3
Dining Room Great Room, Open Concept
Interior
Interior Features Walk-In Closet(s)
Heating Forced Air, Natural Gas
Cooling Central Air, Electric
Flooring Carpet, Ceramic Tile
Fireplaces Type None
Window Features Insulated Windows,Storm Window(s)
Appliance Dishwasher, Double Oven, Gas Cooktop, Range Hood
Laundry Laundry Closet, Laundry Room, Main Level
Exterior
Exterior Feature Garden, Private Front Entry, Private Yard, Storage
Parking Features Carport, Covered, Kitchen Level, Level Driveway, Parking Pad
Fence Back Yard, Fenced
Pool None
Community Features None
Utilities Available Cable Available, Electricity Available, Natural Gas Available, Phone Available, Sewer Available, Underground Utilities, Water Available
Waterfront Description None
View Trees/Woods
Roof Type Composition,Shingle
Street Surface Asphalt,Paved
Accessibility None
Handicap Access None
Porch Front Porch, Patio
Total Parking Spaces 4
Private Pool false
Building
Lot Description Back Yard, Front Yard, Level, Private, Wooded
Story One
Foundation Block
Sewer Septic Tank
Water Public
Architectural Style Ranch
Level or Stories One
Structure Type Brick 4 Sides,Vinyl Siding
New Construction No
Construction Status Resale
Schools
Elementary Schools Lorraine
Middle Schools General Ray Davis
High Schools Salem
Others
Senior Community no
Restrictions false
Tax ID 0320010003
Ownership Fee Simple
Acceptable Financing Cash, Conventional, FHA, USDA Loan, VA Loan
Listing Terms Cash, Conventional, FHA, USDA Loan, VA Loan
Financing no
Special Listing Condition None
Read Less Info
Want to know what your home might be worth? Contact us for a FREE valuation!

Our team is ready to help you sell your home for the highest possible price ASAP

Bought with BHGRE Metro Brokers
GET MORE INFORMATION
Real Estate Agent






