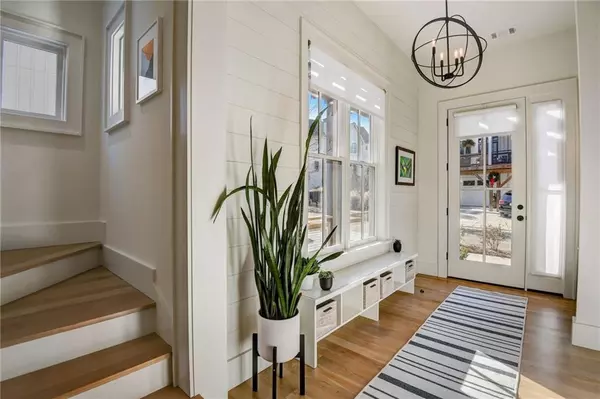$1,139,000
$1,164,400
2.2%For more information regarding the value of a property, please contact us for a free consultation.
5 Beds
4.5 Baths
3,167 SqFt
SOLD DATE : 02/16/2024
Key Details
Sold Price $1,139,000
Property Type Single Family Home
Sub Type Single Family Residence
Listing Status Sold
Purchase Type For Sale
Square Footage 3,167 sqft
Price per Sqft $359
Subdivision Ormewood Park
MLS Listing ID 7308890
Sold Date 02/16/24
Style Contemporary/Modern,Farmhouse
Bedrooms 5
Full Baths 4
Half Baths 1
Construction Status Resale
HOA Fees $3,540
HOA Y/N Yes
Originating Board First Multiple Listing Service
Year Built 2020
Annual Tax Amount $10,008
Tax Year 2023
Lot Size 4,356 Sqft
Acres 0.1
Property Description
Light-filled. Belt-Line adjacent. Spacious. Functional. Located in the historic Ormewood Park neighborhood and less than 100 yards from a private entrance to the Atlanta Beltline, you will find this stunning, sun-soaked 5BR/4.5BA modern farmhouse, constructed in 2020. The house is situated on a quiet, private loop and greets you with a covered wrap-around front porch. As you enter the foyer with built-in bench seating and storage you'll take immediate notice of the gorgeous solid hardwood floors,12-foot ceilings, high-end finishings, open floor plan, and oversized windows that flood the rooms with beautiful natural light. At the front of the home with French doors opening up to the front porch, you find a large formal dining room. The large gourmet kitchen is the heart of the home and features stainless steel appliances, custom inset cabinetry providing ample storage, and quartz countertops. A farmhouse table is the centerpiece of the open, innovative kitchen which opens up to an oversized living room with accent beams on the ceiling, a bluestone surround fireplace, and double French doors opening up to a partially screened-in back porch overlooking the natural beauty of the wooded area behind the home ("the Dell"), providing privacy and serenity. On the second level, the primary suite boasts 18-foot cathedral ceilings with accent beams and a walk-in closet. The private en-suite offers a soaking tub, a large spa-like glass-enclosed tile shower, and a double custom vanity. The primary suite is situated at the back of the home facing the wooded space for extra privacy. In addition to the primary suite there are three additional bedrooms on the second level: one with a private en-suite, cathedral ceilings, and custom lighting; the other two bedrooms share a Jack-and-Jill bathroom. The laundry space is conveniently located on the upper level. In this spacious home, you'll also find a finished basement with a full bath and ample storage. This space could be used as a fifth bedroom, office, workout room, or secondary entertainment room. Off the basement, you'll find a long two-car garage, a rare feature for homes in this area. The garage leads out to a covered patio and private backyard, which backs up to the often lush wooded area behind the home. The Farmhouses at Ormewood community is conveniently located near Ormewood Park and Grant Park, about a 10-minute drive to downtown Atlanta, and is a short distance on the Beltline from the charming downtown Glenwood Park and Madison Yards areas with restaurants and shopping.
Location
State GA
County Fulton
Lake Name None
Rooms
Bedroom Description Oversized Master
Other Rooms None
Basement Daylight, Finished, Finished Bath, Interior Entry
Dining Room Open Concept, Separate Dining Room
Interior
Interior Features Beamed Ceilings, Cathedral Ceiling(s), Crown Molding, Disappearing Attic Stairs, Entrance Foyer, High Ceilings 9 ft Lower, High Ceilings 10 ft Main, High Ceilings 10 ft Upper, High Speed Internet, Tray Ceiling(s), Walk-In Closet(s)
Heating Central, Electric, Forced Air, Zoned
Cooling Attic Fan, Central Air, Electric Air Filter, Multi Units, Whole House Fan
Flooring Ceramic Tile, Hardwood, Other
Fireplaces Number 1
Fireplaces Type Gas Log, Masonry
Window Features Double Pane Windows
Appliance Dishwasher, Disposal, Electric Water Heater, ENERGY STAR Qualified Appliances, Gas Oven, Gas Range, Microwave, Range Hood, Self Cleaning Oven
Laundry In Hall, Upper Level
Exterior
Exterior Feature Lighting, Private Front Entry, Private Rear Entry, Private Yard
Parking Features Driveway, Garage, Garage Door Opener, Garage Faces Side, Electric Vehicle Charging Station(s)
Garage Spaces 2.0
Fence Back Yard
Pool None
Community Features Homeowners Assoc, Near Beltline, Near Schools, Near Trails/Greenway
Utilities Available Cable Available, Electricity Available, Natural Gas Available, Phone Available, Sewer Available, Underground Utilities, Water Available
Waterfront Description None
View Park/Greenbelt
Roof Type Metal,Shingle
Street Surface Asphalt
Accessibility None
Handicap Access None
Porch Covered, Deck, Enclosed, Front Porch, Rear Porch, Screened, Side Porch
Total Parking Spaces 3
Private Pool false
Building
Lot Description Back Yard, Landscaped, Sprinklers In Front
Story Three Or More
Foundation Slab
Sewer Public Sewer
Water Public
Architectural Style Contemporary/Modern, Farmhouse
Level or Stories Three Or More
Structure Type Cement Siding,Fiber Cement
New Construction No
Construction Status Resale
Schools
Elementary Schools Parkside
Middle Schools Martin L. King Jr.
High Schools Maynard Jackson
Others
Senior Community no
Restrictions false
Tax ID 14 002200090618
Special Listing Condition None
Read Less Info
Want to know what your home might be worth? Contact us for a FREE valuation!

Our team is ready to help you sell your home for the highest possible price ASAP

Bought with Atlanta Fine Homes Sotheby's International
GET MORE INFORMATION
Real Estate Agent






