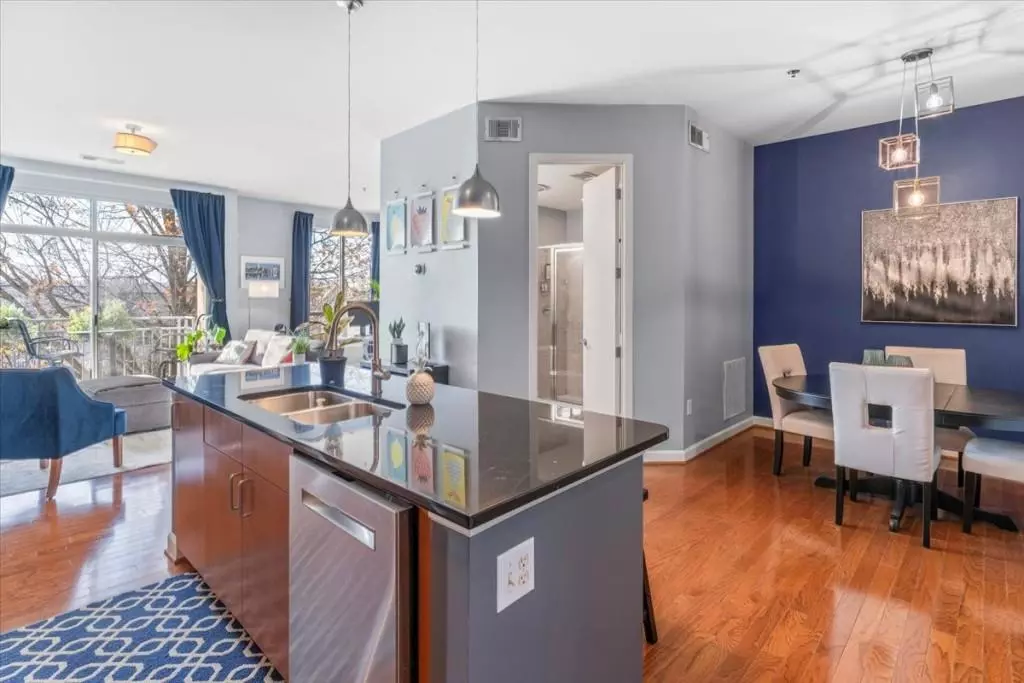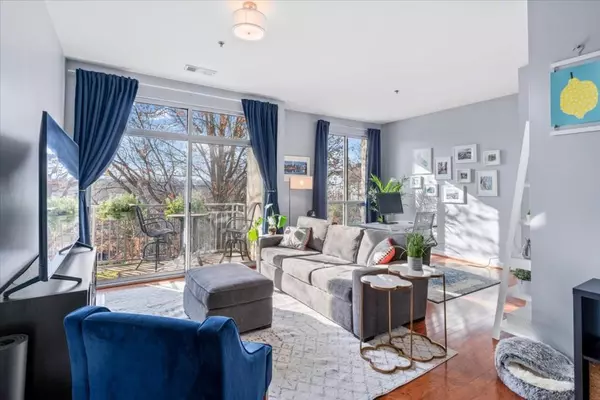$312,500
$320,000
2.3%For more information regarding the value of a property, please contact us for a free consultation.
1 Bed
2 Baths
1,011 SqFt
SOLD DATE : 02/14/2024
Key Details
Sold Price $312,500
Property Type Condo
Sub Type Condominium
Listing Status Sold
Purchase Type For Sale
Square Footage 1,011 sqft
Price per Sqft $309
Subdivision Cosmopolitan On Lindbergh
MLS Listing ID 7321383
Sold Date 02/14/24
Style High Rise (6 or more stories)
Bedrooms 1
Full Baths 2
Construction Status Updated/Remodeled
HOA Fees $402
HOA Y/N Yes
Originating Board First Multiple Listing Service
Year Built 2006
Annual Tax Amount $2,013
Tax Year 2023
Lot Size 1,001 Sqft
Acres 0.023
Property Description
Luxury living STEPS from Buckhead shops and restaurants! This move-in ready condo boasts a RARE floor plan of a large 1 bedroom and 2 full bath layout. Beautiful hardwood floors welcome you into a large, eat-in kitchen with granite countertops, stainless steel appliances, and island breakfast bar. The open layout effortlessly connects the kitchen to the dining room, a full bathroom for guests, and the light-filled family room with an additional flex space perfect for a home office or an even larger living room. With its tall ceilings, large windows, this room exudes a warm and welcoming ambiance, making it a great space for relaxation and entertainment. The roomy primary suite comes with a custom walk-in closet and ensuite bathroom featuring dual vanity, soaking tub, and separate shower. A dedicated parking space and bonus storage unit complete this captivating condo. Enjoy a plethora of building amenities including 24-hour concierge, secured entry, pool, fitness center, billiards room, piano room, and theater room. Steps to everyday conveniences like Target, grocery stores, Starbucks, and dozens of restaurants and shopping. Easy access to Path 400, Marta, GA 400, I-85, I-75, and I-285.
Location
State GA
County Fulton
Lake Name None
Rooms
Bedroom Description Master on Main,Oversized Master
Other Rooms None
Basement None
Main Level Bedrooms 1
Dining Room Open Concept, Separate Dining Room
Interior
Interior Features Double Vanity, High Ceilings 10 ft Main, High Speed Internet, Walk-In Closet(s), Other
Heating Electric
Cooling Central Air
Flooring Carpet, Ceramic Tile, Hardwood
Fireplaces Type None
Window Features Double Pane Windows
Appliance Dishwasher, Disposal, Dryer, Electric Cooktop, Electric Oven, Electric Range, Electric Water Heater, Microwave, Refrigerator, Washer
Laundry Laundry Closet, Main Level, Other
Exterior
Exterior Feature Balcony, Private Front Entry, Storage
Parking Features Assigned
Fence None
Pool In Ground
Community Features Clubhouse, Concierge, Fitness Center, Homeowners Assoc, Near Beltline, Near Marta, Near Schools, Near Shopping, Near Trails/Greenway, Pool, Public Transportation, Restaurant
Utilities Available Cable Available, Electricity Available, Phone Available, Sewer Available, Water Available
Waterfront Description None
View City
Roof Type Other
Street Surface Asphalt,Paved
Accessibility None
Handicap Access None
Porch Covered, Patio
Total Parking Spaces 2
Private Pool false
Building
Lot Description Other
Story One
Foundation Concrete Perimeter
Sewer Public Sewer
Water Public
Architectural Style High Rise (6 or more stories)
Level or Stories One
Structure Type Frame,Stucco,Other
New Construction No
Construction Status Updated/Remodeled
Schools
Elementary Schools Garden Hills
Middle Schools Willis A. Sutton
High Schools North Atlanta
Others
HOA Fee Include Insurance,Maintenance Structure,Maintenance Grounds,Pest Control,Receptionist,Reserve Fund,Swim,Trash,Water
Senior Community no
Restrictions true
Tax ID 17 004800030773
Ownership Condominium
Acceptable Financing 1031 Exchange, Cash, Conventional, FHA, VA Loan
Listing Terms 1031 Exchange, Cash, Conventional, FHA, VA Loan
Financing yes
Special Listing Condition None
Read Less Info
Want to know what your home might be worth? Contact us for a FREE valuation!

Our team is ready to help you sell your home for the highest possible price ASAP

Bought with Real Broker, LLC.
GET MORE INFORMATION
Real Estate Agent






