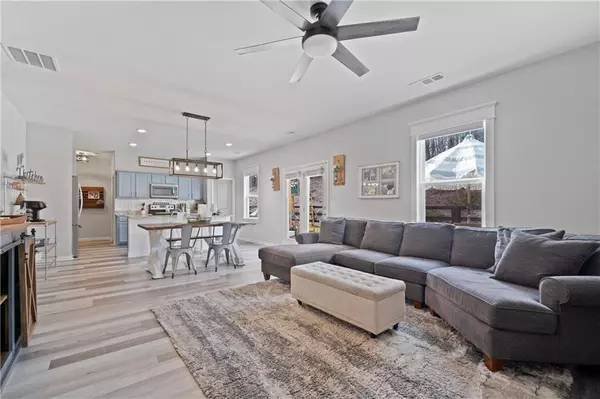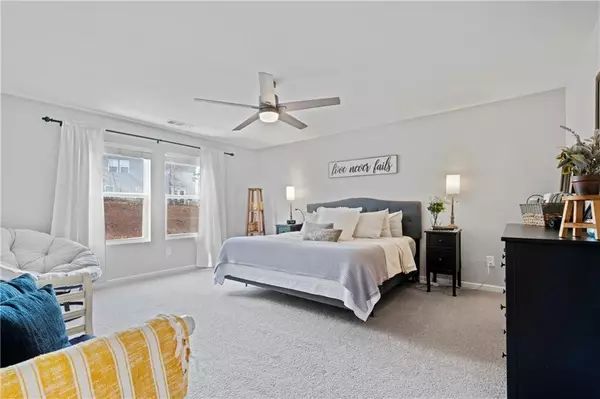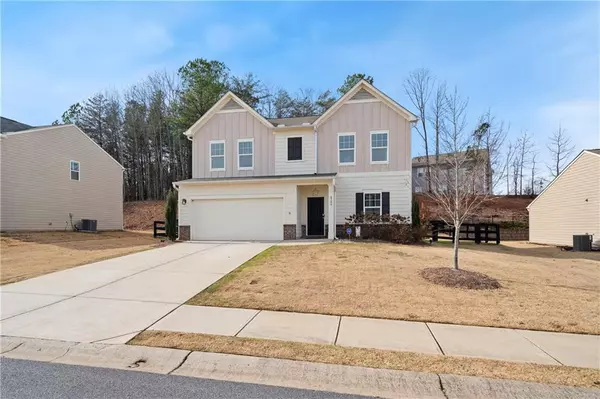$450,000
$449,900
For more information regarding the value of a property, please contact us for a free consultation.
4 Beds
2.5 Baths
2,132 SqFt
SOLD DATE : 02/23/2024
Key Details
Sold Price $450,000
Property Type Single Family Home
Sub Type Single Family Residence
Listing Status Sold
Purchase Type For Sale
Square Footage 2,132 sqft
Price per Sqft $211
Subdivision Settendown Reserve
MLS Listing ID 7321957
Sold Date 02/23/24
Style Craftsman
Bedrooms 4
Full Baths 2
Half Baths 1
Construction Status Resale
HOA Fees $630
HOA Y/N Yes
Originating Board First Multiple Listing Service
Year Built 2018
Annual Tax Amount $2,863
Tax Year 2023
Lot Size 9,147 Sqft
Acres 0.21
Property Description
Welcome to your dream home! This stunning 4-bedroom, 2.5-bath property is everything you've been searching for. Nestled against a backdrop of lush woods, your fenced backyard provides a private oasis. Imagine grilling on your deck, conveniently located just off the kitchen and family room, all while enjoying serene views of the surrounding trees. The backyard's patio is an ideal space for hosting large gatherings. There's plenty of room for your furry friends and outdoor games, making this the ultimate backyard retreat.As you step inside, you'll be greeted by the luxurious vinyl plank flooring that flows through the kitchen, foyer, hallway, and mud bench area on the first floor. The kitchen itself is a chef's dream, featuring granite countertops and top-of-the-line stainless steel appliances. The expansive island can comfortably accommodate at least four barstools, making it the heart of your home.
Custom "farmhouse" trim details the front hallway, two upstairs bedrooms, and a beautiful accent wall in the family room, adding a touch of rustic charm. Convenience is key, with the laundry room thoughtfully located on the second floor alongside the bedrooms.The master suite is a spacious haven, complete with an impressive walk-in closet that'll satisfy even the most avid shopper. This well-established community offers fantastic amenities, including a neighborhood pool and playground, ideal for keeping everyone entertained. With sidewalks and streetlights throughout the neighborhood, you can enjoy evening strolls and bike rides. The icing on the cake is the incredible location, with easy access to I-400, top-rated schools, and shopping centers. This home truly has it all, combining comfort, style, and convenience. Don't miss out on the opportunity to make it yours!
Location
State GA
County Forsyth
Lake Name None
Rooms
Bedroom Description None
Other Rooms None
Basement None
Dining Room Other
Interior
Interior Features Entrance Foyer, High Ceilings 9 ft Lower, Walk-In Closet(s)
Heating Electric
Cooling Central Air
Flooring Carpet, Vinyl
Fireplaces Type None
Window Features Insulated Windows
Appliance Dishwasher
Laundry Laundry Room
Exterior
Exterior Feature Private Yard
Parking Features Garage, Garage Door Opener, Garage Faces Front
Garage Spaces 2.0
Fence Back Yard
Pool None
Community Features None
Utilities Available Cable Available, Underground Utilities
Waterfront Description None
View Trees/Woods
Roof Type Composition,Ridge Vents
Street Surface Asphalt
Accessibility Accessible Entrance
Handicap Access Accessible Entrance
Porch Front Porch, Rear Porch
Private Pool false
Building
Lot Description Back Yard, Front Yard, Landscaped, Level
Story Two
Foundation Slab
Sewer Public Sewer
Water Public
Architectural Style Craftsman
Level or Stories Two
Structure Type Cement Siding
New Construction No
Construction Status Resale
Schools
Elementary Schools Coal Mountain
Middle Schools North Forsyth
High Schools North Forsyth
Others
Senior Community no
Restrictions true
Tax ID 189 121
Special Listing Condition None
Read Less Info
Want to know what your home might be worth? Contact us for a FREE valuation!

Our team is ready to help you sell your home for the highest possible price ASAP

Bought with Keller Williams Realty Community Partners
GET MORE INFORMATION
Real Estate Agent






