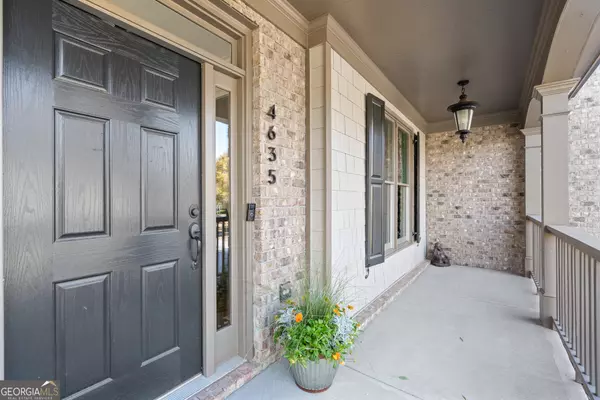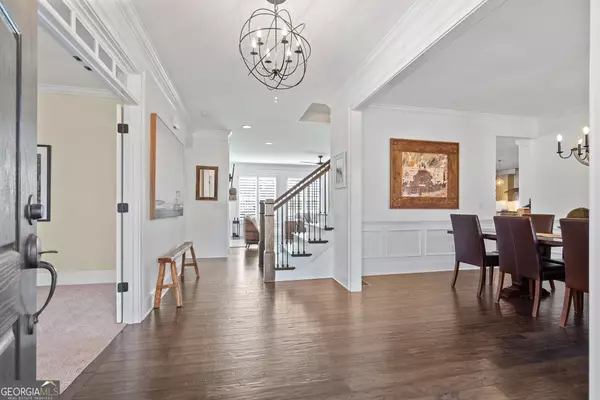Bought with Lakshmi Thirunavu • Keller Williams Rlty.North Atl
$971,000
$939,900
3.3%For more information regarding the value of a property, please contact us for a free consultation.
6 Beds
5 Baths
5,033 SqFt
SOLD DATE : 03/04/2024
Key Details
Sold Price $971,000
Property Type Single Family Home
Sub Type Single Family Residence
Listing Status Sold
Purchase Type For Sale
Square Footage 5,033 sqft
Price per Sqft $192
Subdivision Westbrook
MLS Listing ID 10247263
Sold Date 03/04/24
Style Traditional
Bedrooms 6
Full Baths 5
Construction Status Resale
HOA Fees $1,600
HOA Y/N Yes
Year Built 2014
Annual Tax Amount $6,981
Tax Year 2022
Lot Size 0.320 Acres
Property Description
Welcome to this stunning home nestled in sought-after Westbrook. This dream home features 6 bedrooms, 5 bathrooms, upstairs bonus room, finished basement and custom covered deck. As you step inside, a large dining room and flex room perfect for home office or kids playroom flank the foyer. Entering the main living space you'll love the natural light filling the gorgeous open plan kitchen, breakfast and living area, perfect for hosting family and friends. The large kitchen is equipped with stainless steel appliances, sprawling island, and a custom walk-in pantry with barn door. In the family room, the fireplace has been updated with shiplap and a gorgeous hickory mantle. Off the kitchen leads to a beautiful outdoor covered addition - a large covered porch made with Brazilian ironwood, stone stacked wood burning fireplace, custom shades, and separate eating area make the space ideal for enjoying the outdoors in any season. The mudroom entry from the 3 car garage features custom built-ins, providing storage solutions for all of your belongings plus convenient outlet plugs making it a great charging station. Also on the main floor is a full bed and full bathroom. Head upstairs where there are 4 oversized bedrooms with 10 foot ceilings, and large laundry room conveniently located near the bedrooms. The spacious primary retreat includes a luxurious primary bath with heated floors and huge custom walk-in california closet. The finished daylight basement includes interior and exterior entry, a bedroom and full bathroom, a media room, and open living space providing extra space for entertainment and leisure, or the perfect set up for an in-law suite. The large fenced backyard offers privacy and ample space for outdoor activities for kids and/or pets, or even a pool. Additional features include 3 car garage, 240V outlet, permanent gas line for the grill, plantation shutters, new paint, new fixtures, and faux brick decor wall. Tree lined streets and sidewalks give the neighborhood great character. The amenities are top notch including swimming pool, tennis courts, basketball courts, a clubhouse, walking trails and a playground. Added bonus, the amenities are a short walk from the home. Conveniently located near Vickery Village, Cumming City Center and Halcyon.
Location
State GA
County Forsyth
Rooms
Basement Bath Finished, Daylight, Exterior Entry, Finished, Interior Entry
Main Level Bedrooms 1
Interior
Interior Features Double Vanity, Separate Shower, Soaking Tub, Two Story Foyer, Walk-In Closet(s)
Heating Forced Air, Natural Gas, Zoned
Cooling Ceiling Fan(s), Central Air, Zoned
Flooring Carpet, Hardwood
Fireplaces Number 1
Fireplaces Type Factory Built, Family Room, Gas Starter
Exterior
Exterior Feature Other
Parking Features Garage
Garage Spaces 3.0
Fence Back Yard
Community Features Clubhouse, Playground, Sidewalks, Tennis Court(s)
Utilities Available Cable Available, Underground Utilities
Roof Type Composition
Building
Story Three Or More
Sewer Public Sewer
Level or Stories Three Or More
Structure Type Other
Construction Status Resale
Schools
Elementary Schools Kelly Mill
Middle Schools Vickery Creek
High Schools West Forsyth
Others
Financing Conventional
Read Less Info
Want to know what your home might be worth? Contact us for a FREE valuation!

Our team is ready to help you sell your home for the highest possible price ASAP

© 2024 Georgia Multiple Listing Service. All Rights Reserved.
GET MORE INFORMATION
Real Estate Agent






