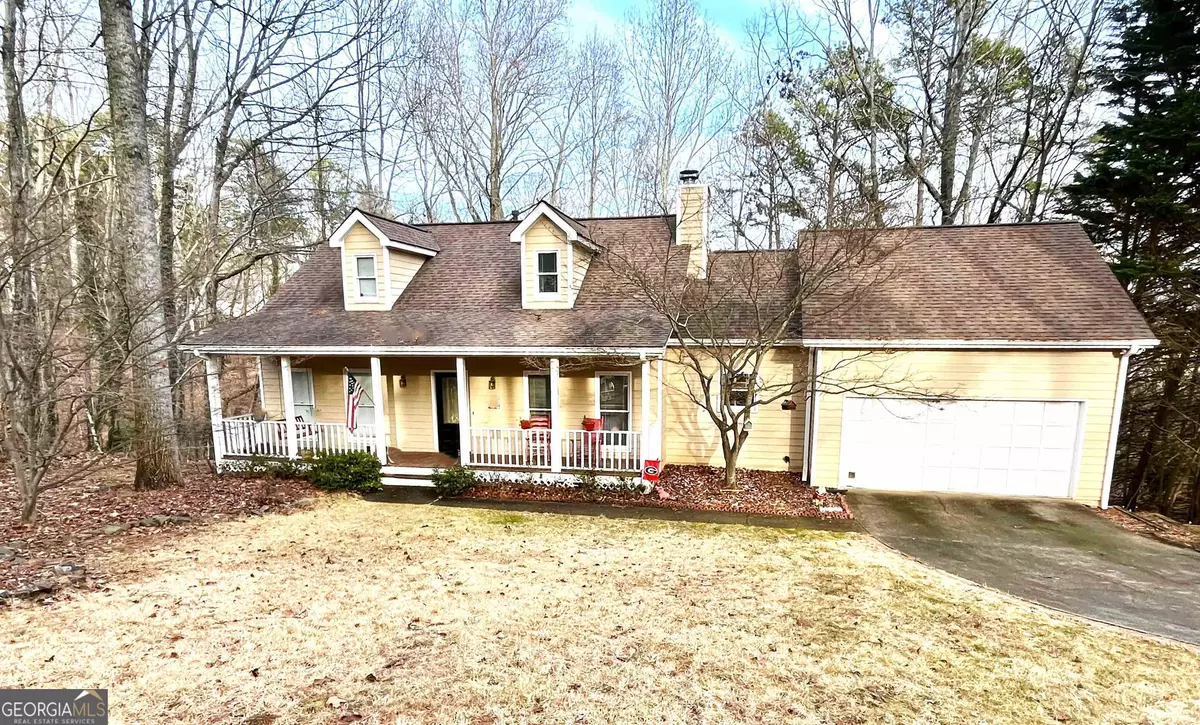Bought with Non-Mls Salesperson • Non-Mls Company
$450,000
$439,999
2.3%For more information regarding the value of a property, please contact us for a free consultation.
4 Beds
3 Baths
3,150 SqFt
SOLD DATE : 03/04/2024
Key Details
Sold Price $450,000
Property Type Single Family Home
Sub Type Single Family Residence
Listing Status Sold
Purchase Type For Sale
Square Footage 3,150 sqft
Price per Sqft $142
Subdivision Habersham Hills
MLS Listing ID 20168577
Sold Date 03/04/24
Style Cape Cod,Traditional
Bedrooms 4
Full Baths 2
Half Baths 2
Construction Status Resale
HOA Fees $275
HOA Y/N Yes
Year Built 1991
Annual Tax Amount $2,559
Tax Year 1991
Lot Size 0.460 Acres
Property Description
This charming Cape Cod-style residence is situated on a spacious lot within the sought-after Habersham on Lanier community. This home boasts more space than meets the eye, with recent upgrades including new granite countertops and freshly painted cabinets. The main level of this home is a true focal point, featuring a generously-sized living room, a well-appointed kitchen, and a master suite that opens up to a substantial deck. Upstairs, you'll find ample secondary bedrooms and convenient walk-in access to attic storage. The lower level of the house offers a delightful view of the fenced backyard and boasts a mostly finished full basement. This versatile space provides an abundance of room for all your family's needs, whether it's for work, relaxation, or entertainment. Additionally, the basement features a workshop area with an overhead door, making it an ideal spot for a home golf simulator. This home is conveniently located within close proximity to excellent schools, shopping centers, GA400, I-85, a variety of restaurants, and all the amenities that thriving Forsyth County has to offer. Plus, you're just a stone's throw away from the stunning Lake Lanier and the captivating North Georgia mountains. Don't miss your opportunity to own this beautiful Cape Cod-style home in the heart of the vibrant Habersham on Lanier community!
Location
State GA
County Forsyth
Rooms
Basement Daylight, Finished
Main Level Bedrooms 1
Interior
Interior Features High Ceilings, Double Vanity, Pulldown Attic Stairs, Master On Main Level
Heating Natural Gas, Central
Cooling Electric, Zoned
Flooring Hardwood, Vinyl, Carpet
Fireplaces Number 1
Fireplaces Type Factory Built, Gas Log
Exterior
Parking Features Garage, Storage
Garage Spaces 5.0
Fence Back Yard, Wood
Community Features None
Utilities Available Underground Utilities, Cable Available, Sewer Connected, Electricity Available, High Speed Internet, Natural Gas Available, Phone Available, Water Available
Waterfront Description No Dock Or Boathouse
View Seasonal View
Roof Type Composition
Building
Story One and One Half
Foundation Slab
Sewer Septic Tank
Level or Stories One and One Half
Construction Status Resale
Schools
Elementary Schools Mashburn
Middle Schools Otwell
High Schools Forsyth Central
Others
Acceptable Financing Cash, Conventional, Credit Report Required, FHA, VA Loan
Listing Terms Cash, Conventional, Credit Report Required, FHA, VA Loan
Financing Cash
Read Less Info
Want to know what your home might be worth? Contact us for a FREE valuation!

Our team is ready to help you sell your home for the highest possible price ASAP

© 2024 Georgia Multiple Listing Service. All Rights Reserved.
GET MORE INFORMATION
Real Estate Agent

