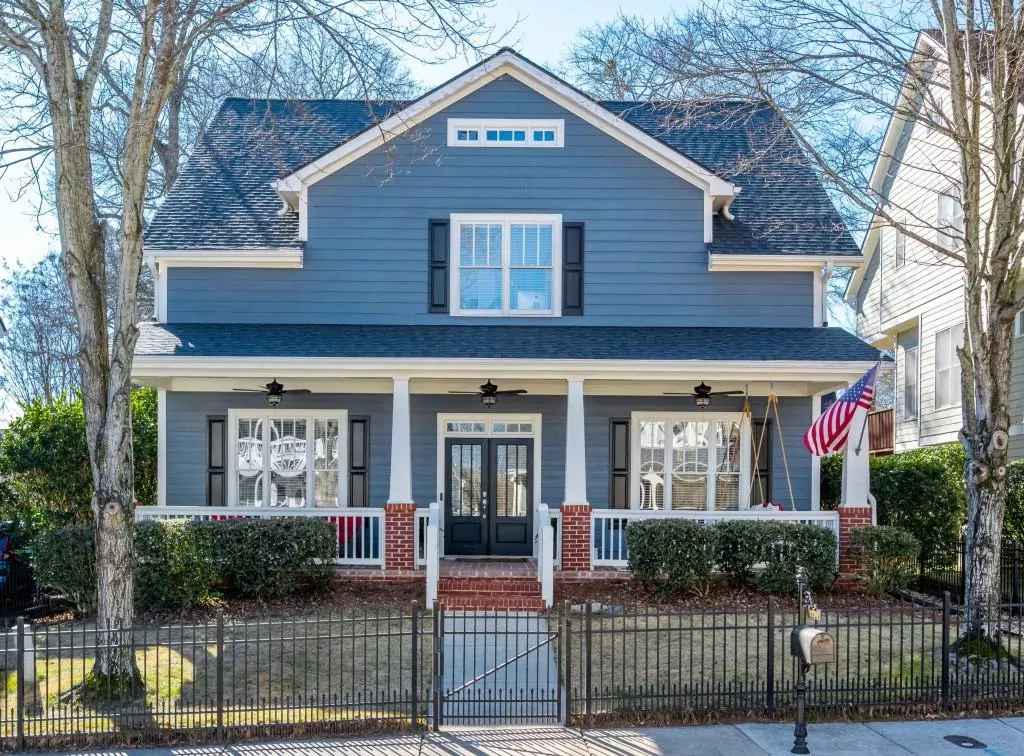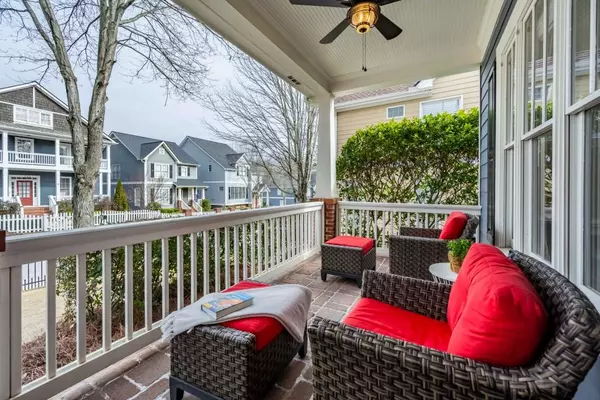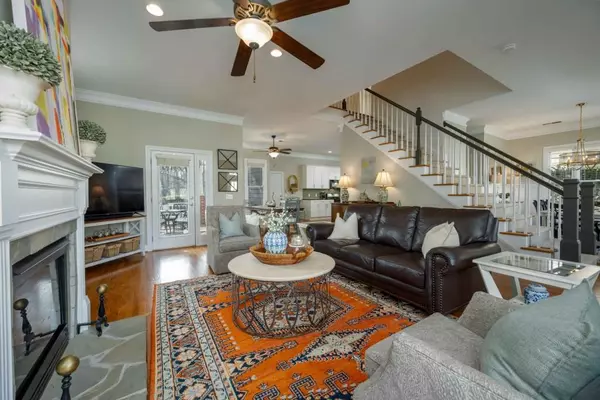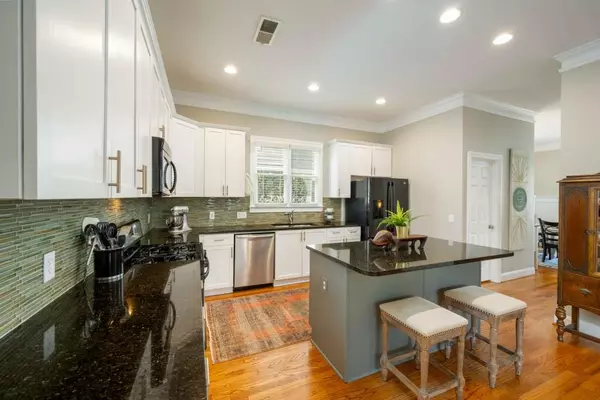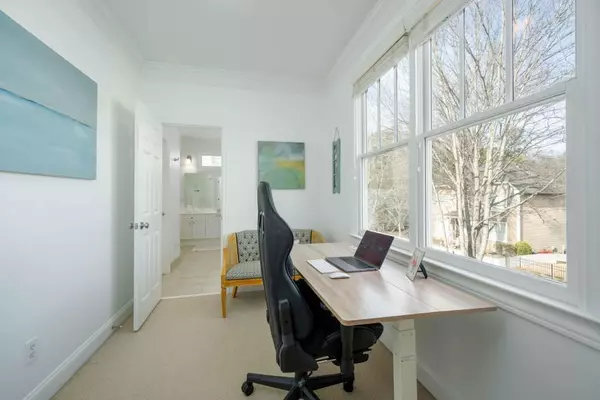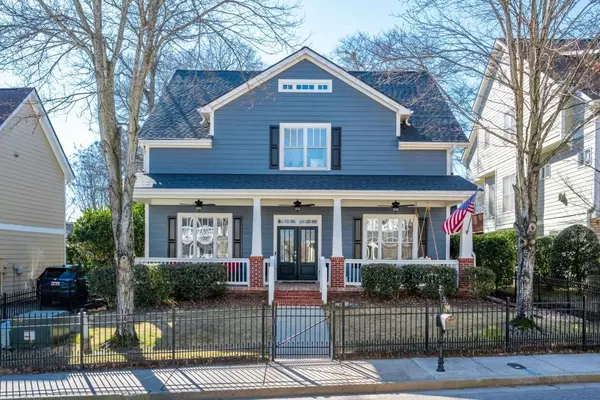$610,000
$614,000
0.7%For more information regarding the value of a property, please contact us for a free consultation.
3 Beds
2.5 Baths
2,420 SqFt
SOLD DATE : 03/04/2024
Key Details
Sold Price $610,000
Property Type Single Family Home
Sub Type Single Family Residence
Listing Status Sold
Purchase Type For Sale
Square Footage 2,420 sqft
Price per Sqft $252
Subdivision Parkview At Bolton
MLS Listing ID 7326133
Sold Date 03/04/24
Style Bungalow,Craftsman
Bedrooms 3
Full Baths 2
Half Baths 1
Construction Status Resale
HOA Fees $1,000
HOA Y/N Yes
Originating Board First Multiple Listing Service
Year Built 2003
Annual Tax Amount $5,570
Tax Year 2023
Lot Size 6,098 Sqft
Acres 0.14
Property Description
Welcome to your dream home in sought-after Parkview on the Upper Westside! Charming craftsman style residence welcomes with a spacious front porch, complete with a swing-an ideal spot to unwind. Enjoy the light filled spaces, excellent flow, 10' ceilings and hardwoods. Large family room with cozy gas fireplace, dining room connected to the kitchen through a butler's pantry, and breakfast room. Exceptional cabinet and counter space in the modern kitchen. The glass backdoor leads to a covered back patio for grilling and entertaining, with access to the backyard, a large driveway, and 2 car garage. Fenced front yard with zoysia sod. Upstairs, the primary suite features TWO sitting rooms perfect for office spaces, a walk-in closet, and large bath with dual vanities. Secondary bedrooms are spacious, one with vaulted ceilings and a large walk-in closet. Dual sinks in the shared bathroom. Large laundry room conveniently located upstairs. Fresh paint, stylish updates, newer roof for low-cost move-in! Convenient to everything-15 minutes to Downtown, Buckhead, Vinings, the airport, and nearby attractions like Westside Provisions, Top Golf, Bellwood Quarry, The Works, and the Beltline Expansion. The friendly neighborhood offers a playground, a dog park, block parties, and social events, along with a weekday security patrol. Schedule your showing today and be part of this vibrant community!
Location
State GA
County Fulton
Lake Name None
Rooms
Bedroom Description Sitting Room
Other Rooms None
Basement None
Dining Room Seats 12+, Separate Dining Room
Interior
Interior Features Double Vanity, High Ceilings 10 ft Main, High Ceilings 10 ft Upper, Walk-In Closet(s)
Heating Central, Forced Air, Natural Gas
Cooling Ceiling Fan(s), Central Air
Flooring Carpet, Hardwood
Fireplaces Number 1
Fireplaces Type Family Room, Gas Log, Glass Doors
Window Features Double Pane Windows,Insulated Windows
Appliance Dishwasher, Disposal, Gas Range, Microwave, Refrigerator
Laundry In Hall, Laundry Room, Upper Level
Exterior
Exterior Feature Private Front Entry, Private Rear Entry, Rain Gutters
Parking Features Garage, Garage Faces Rear, Kitchen Level, Level Driveway
Garage Spaces 2.0
Fence Fenced, Front Yard, Wrought Iron
Pool None
Community Features Homeowners Assoc, Near Beltline, Near Shopping, Near Trails/Greenway, Park, Playground, Public Transportation, Sidewalks, Street Lights
Utilities Available Cable Available, Electricity Available, Natural Gas Available, Phone Available, Sewer Available, Underground Utilities, Water Available
Waterfront Description None
View Other
Roof Type Composition,Shingle
Street Surface Asphalt
Accessibility None
Handicap Access None
Porch Covered, Front Porch, Rear Porch
Private Pool false
Building
Lot Description Back Yard, Front Yard, Level
Story Two
Foundation Slab
Sewer Public Sewer
Water Public
Architectural Style Bungalow, Craftsman
Level or Stories Two
Structure Type HardiPlank Type
New Construction No
Construction Status Resale
Schools
Elementary Schools Bolton Academy
Middle Schools Willis A. Sutton
High Schools North Atlanta
Others
HOA Fee Include Reserve Fund,Security
Senior Community no
Restrictions false
Tax ID 17 024400040196
Ownership Fee Simple
Financing no
Special Listing Condition None
Read Less Info
Want to know what your home might be worth? Contact us for a FREE valuation!

Our team is ready to help you sell your home for the highest possible price ASAP

Bought with Dorsey Alston Realtors
GET MORE INFORMATION
Real Estate Agent

