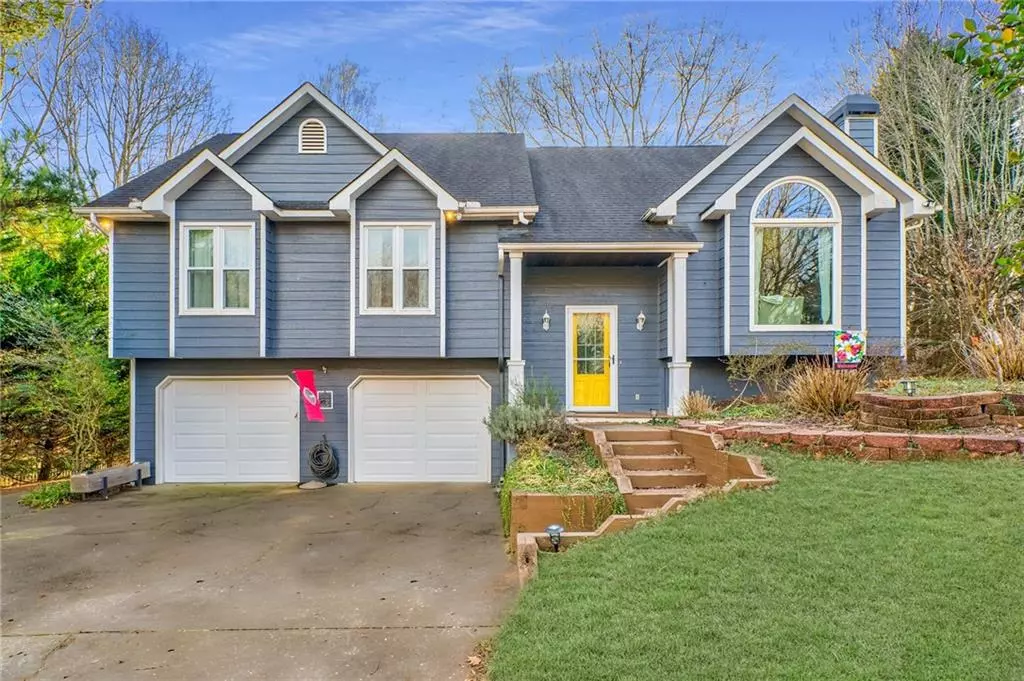$461,000
$465,000
0.9%For more information regarding the value of a property, please contact us for a free consultation.
4 Beds
2 Baths
2,307 SqFt
SOLD DATE : 03/01/2024
Key Details
Sold Price $461,000
Property Type Single Family Home
Sub Type Single Family Residence
Listing Status Sold
Purchase Type For Sale
Square Footage 2,307 sqft
Price per Sqft $199
Subdivision Canterbury Farms
MLS Listing ID 7322500
Sold Date 03/01/24
Style Craftsman,Traditional
Bedrooms 4
Full Baths 2
Construction Status Resale
HOA Fees $394
HOA Y/N Yes
Originating Board First Multiple Listing Service
Year Built 1991
Annual Tax Amount $3,059
Tax Year 2023
Lot Size 0.620 Acres
Acres 0.62
Property Description
Welcome to your new Dream Home in the heart of Cumming! This spectacular 4 bedroom, 2 bath Beauty offers you the Peaceful Living you've been searching for! Move-In Ready! New Paint Throughout, Open Concept, Spacious Kitchen, Large Master Suite with Soaking Tub, Custom Wood Accents, Basement Playroom and Craft Room, Private Backyard Overlooking Your Serene Pond, Outdoor Firepit... The List Goes On! Finished Partial Basement would make a fantastic Mother In Law Suite, Game Room or Theater. This home has an incredible amount of Custom Woodwork and is truly One Of A Kind. Located within minutes to Downtown Cumming, Sawnee Mountain and the new Cumming City Center, you could not ask for a better location to enjoy the Local Festivities, Concerts and Breathtaking Views this Charming town has to offer. The sought after neighborhood of Canterbury Farms offers a beautiful Community Pool, Tennis Courts and Playground... the warm hospitality will make you feel right at home! Voted Best Yard In The Neighborhood... Enjoy the returning Blueberries, Herbs and Blooms Year After Year! Just beyond this peaceful oasis lies 5 star restaurants, shopping and entertainment. Spend your days Hiking Sawnee Mountain, Exploring the Downtown Shops and Restaurants Or Just Enjoying the Peace and Quiet of Your Own Backyard... This Is Truly a Nature-Lovers Paradise. It Won't Last Long, Make An Offer and Make It Yours! *Home is being re-districted into the coveted Kelly Mill School District in August 2024*
Location
State GA
County Forsyth
Lake Name None
Rooms
Bedroom Description Master on Main,Oversized Master
Other Rooms None
Basement Exterior Entry, Finished, Interior Entry, Partial
Main Level Bedrooms 3
Dining Room Open Concept
Interior
Interior Features Bookcases, Cathedral Ceiling(s), Crown Molding, Double Vanity, Entrance Foyer, Entrance Foyer 2 Story, High Ceilings 10 ft Main, High Ceilings 10 ft Upper, High Speed Internet, Walk-In Closet(s)
Heating Natural Gas
Cooling Central Air
Flooring Hardwood, Other
Fireplaces Number 1
Fireplaces Type Family Room
Window Features Insulated Windows
Appliance Dishwasher, Disposal, Double Oven, ENERGY STAR Qualified Appliances, Gas Range, Self Cleaning Oven
Laundry In Hall, Main Level
Exterior
Exterior Feature Private Yard
Parking Features Garage
Garage Spaces 2.0
Fence Back Yard
Pool None
Community Features Homeowners Assoc, Pool, Street Lights, Tennis Court(s)
Utilities Available Cable Available, Electricity Available, Natural Gas Available, Water Available
Waterfront Description None
View Trees/Woods
Roof Type Composition
Street Surface Asphalt
Accessibility None
Handicap Access None
Porch Deck, Patio
Private Pool false
Building
Lot Description Back Yard, Landscaped, Level, Private
Story Multi/Split
Foundation None
Sewer Septic Tank
Water Public
Architectural Style Craftsman, Traditional
Level or Stories Multi/Split
Structure Type Other
New Construction No
Construction Status Resale
Schools
Elementary Schools Kelly Mill
Middle Schools Vickery Creek
High Schools West Forsyth
Others
Senior Community no
Restrictions true
Tax ID 055 085
Special Listing Condition None
Read Less Info
Want to know what your home might be worth? Contact us for a FREE valuation!

Our team is ready to help you sell your home for the highest possible price ASAP

Bought with HomeSmart
GET MORE INFORMATION
Real Estate Agent






