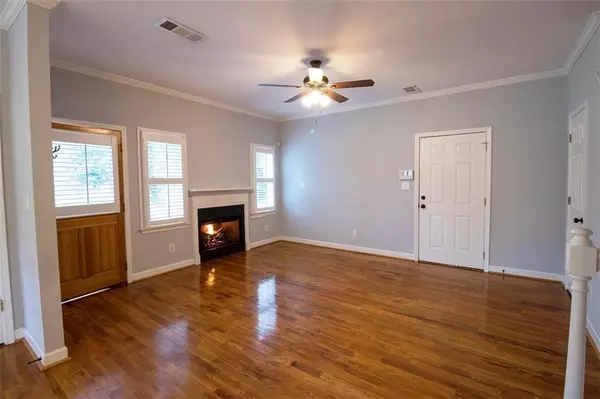$295,000
$295,000
For more information regarding the value of a property, please contact us for a free consultation.
3 Beds
2.5 Baths
1,508 SqFt
SOLD DATE : 03/07/2024
Key Details
Sold Price $295,000
Property Type Townhouse
Sub Type Townhouse
Listing Status Sold
Purchase Type For Sale
Square Footage 1,508 sqft
Price per Sqft $195
Subdivision Savannah At Westgate
MLS Listing ID 7326526
Sold Date 03/07/24
Style Townhouse,Victorian
Bedrooms 3
Full Baths 2
Half Baths 1
Construction Status Resale
HOA Fees $150
HOA Y/N Yes
Originating Board First Multiple Listing Service
Year Built 2002
Annual Tax Amount $3,493
Tax Year 2022
Lot Size 4,356 Sqft
Acres 0.1
Property Description
A unique townhome that offers the spaciousness and privacy of a single-family home. Constructed in 2002, this 2 story, 1508 square-foot residence boasts 3 bedrooms and 2.5 baths, nestled in a serene community adorned with Victorian-style townhomes, inviting wrap-around porch, and lush mature trees. As you step inside, you're greeted by soaring ceilings and beautifully maintained hardwood floors, bathed in a flood of natural light. The morning sun streams gloriously through the front of the home, particularly into the dining area and onto the porch, creating a perfect, light-filled setting for starting your day. The heart of this home is its spacious kitchen, ideal for both cooking and gathering anchored by a beautiful fireplace. The shutters on the windows add an elegant touch while bathing the space in warm, welcoming light. But it's not just the home itself that's appealing, situated less than a mile from Stone Mountain Village, this townhome offers easy access to a vibrant community brimming with history, culture, and outdoor activities. Stone Mountain Park, with its beautiful natural scenery and array of outdoor adventures, is just a stone's throw away. Also conveniently located near Atlanta, providing the perfect balance between tranquil suburban living and the bustling energy of the city. With Atlanta's dynamic array of dining, entertainment, and cultural offerings just a short drive away, you'll enjoy the best of both worlds. 5262 Savannah Terrace is more than a townhome; it's a gateway to a lifestyle that cherishes both the peace of suburban living and the excitement of city life. If you're looking for a place that combines the charm of a close-knit community with easy access to urban amenities, this is the perfect place for you to create new memories.
Location
State GA
County Dekalb
Lake Name None
Rooms
Bedroom Description Split Bedroom Plan
Other Rooms None
Basement Crawl Space
Dining Room Open Concept
Interior
Interior Features Crown Molding, Disappearing Attic Stairs, High Ceilings 9 ft Upper, High Speed Internet, Low Flow Plumbing Fixtures
Heating Central, Natural Gas, Zoned
Cooling Ceiling Fan(s), Central Air, Zoned
Flooring Hardwood
Fireplaces Number 1
Fireplaces Type Gas Log, Gas Starter
Window Features Double Pane Windows,Plantation Shutters
Appliance Dishwasher, Disposal, Electric Water Heater, Gas Range, Microwave, Refrigerator
Laundry In Garage, Main Level
Exterior
Exterior Feature Rain Gutters
Parking Features Garage, Garage Door Opener, Garage Faces Side, Kitchen Level
Garage Spaces 1.0
Fence None
Pool None
Community Features Homeowners Assoc, Near Marta, Near Shopping, Near Trails/Greenway, Street Lights
Utilities Available Cable Available, Electricity Available, Natural Gas Available, Phone Available, Sewer Available, Water Available
Waterfront Description None
View Mountain(s), Trees/Woods
Roof Type Composition,Shingle
Street Surface Asphalt,Paved
Accessibility None
Handicap Access None
Porch Covered, Front Porch, Wrap Around
Private Pool false
Building
Lot Description Landscaped
Story Two
Foundation Block
Sewer Public Sewer
Water Public
Architectural Style Townhouse, Victorian
Level or Stories Two
Structure Type Cement Siding
New Construction No
Construction Status Resale
Schools
Elementary Schools Stone Mountain
Middle Schools Stone Mountain
High Schools Stone Mountain
Others
HOA Fee Include Maintenance Grounds,Water
Senior Community no
Restrictions false
Tax ID 18 125 13 007
Ownership Fee Simple
Financing no
Special Listing Condition None
Read Less Info
Want to know what your home might be worth? Contact us for a FREE valuation!

Our team is ready to help you sell your home for the highest possible price ASAP

Bought with Century 21 Results
GET MORE INFORMATION
Real Estate Agent






