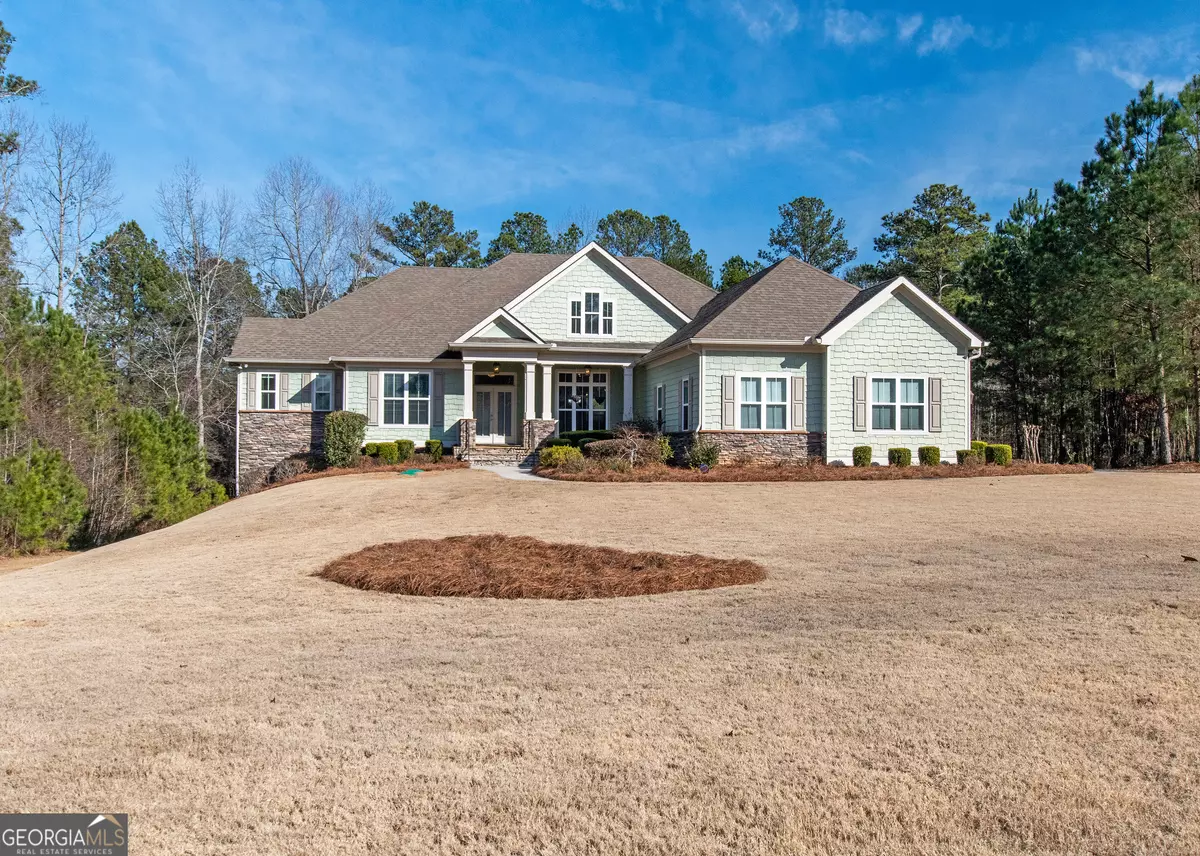$749,900
$749,900
For more information regarding the value of a property, please contact us for a free consultation.
4 Beds
4.5 Baths
5,411 SqFt
SOLD DATE : 03/15/2024
Key Details
Sold Price $749,900
Property Type Single Family Home
Sub Type Single Family Residence
Listing Status Sold
Purchase Type For Sale
Square Footage 5,411 sqft
Price per Sqft $138
Subdivision Dublin Downs
MLS Listing ID 10250664
Sold Date 03/15/24
Style Brick Front,Ranch,Traditional
Bedrooms 4
Full Baths 4
Half Baths 1
HOA Fees $175
HOA Y/N Yes
Originating Board Georgia MLS 2
Year Built 2013
Annual Tax Amount $7,864
Tax Year 2023
Lot Size 1.200 Acres
Acres 1.2
Lot Dimensions 1.2
Property Description
Welcome to this Custom Built Ranch Home on a Finished Lower Level full of Upgrades and well maintained from the beginning! Built by Dennis Floyd, you can see the quality from the Inviting Front, Covered Porch that opens to the Foyer w/Hardwood Flooring and Crown Molding, Spacious Family Room with Recessed Lighting, Crown Molding, Hardwood Flooring, Built-In Bookshelves, and a lovely View of the Private Backyard, Formal Dining Room w/Crown Molding and Chair Rail, Private Office/Library with Recessed Lighting and Hardwood Flooring, Powder Room, Open/Bright Kitchen with Granite Counters, Custom Soft-Close Cabinets, Under Counter Lighting, Breakfast Bar, Stainless-Steel Appliances, Breakfast Area and Crown Molding, Keeping Room w/Vaulted Ceiling, Tile Surround Fireplace and Hardwood Flooring, Walk Out and enjoy the Covered Porch with a Ceiling Fan, View the Fenced Backyard, Gas Line for the Gas Grill, and Custom Decking, Primary Suite/Bedroom on the Main with Hardwood Flooring and Walk-In Closet, Primary Bathroom with Tile Flooring, Walk-In Tile Surround Shower with Two Shower Heads, Quartz Counters, 2nd Primary Suite/Bedroom on the Main with Hardwood Flooring, Crown Molding, 2nd Primary Bathroom with Jetted Tub, Walk-In Tile Surround Shower, Walk-In Closet, Laundry/Mud Room with Cabinetry with Tile Floor, Lower Level is amazing as well offering HUGE/OVER-SIZED Great/Recreation Room, Built-In Bookshelves, Window Seat, Recessed Lighting, Family Room with Crown Molding, more recessed lighting, Walk-Out for Patio Area, Bonus Room with Two Ceiling Fans and Recessed Lighting, Stubbed Plumbing in the wall for future interest, Two Additional Bedrooms with Crown Molding, Shared Bathroom with Tile Flooring, Linen Closet, Shower/Tub Combination, Unfinished Area for Storage and Door to Outside, Rinnai Tankless Water System, Foam Insulation, and so much more!
Location
State GA
County Fayette
Rooms
Basement Finished Bath, Concrete, Daylight, Interior Entry, Exterior Entry, Finished, Full
Dining Room Separate Room
Interior
Interior Features Bookcases, High Ceilings, Double Vanity, Separate Shower, Walk-In Closet(s), In-Law Floorplan, Master On Main Level
Heating Central, Forced Air, Heat Pump, Zoned
Cooling Electric, Ceiling Fan(s), Central Air, Zoned
Flooring Hardwood, Tile, Carpet
Fireplaces Number 2
Fireplaces Type Family Room, Living Room, Factory Built, Gas Starter, Gas Log
Fireplace Yes
Appliance Tankless Water Heater, Gas Water Heater, Convection Oven, Cooktop, Dishwasher, Double Oven, Disposal, Ice Maker, Microwave, Oven, Stainless Steel Appliance(s)
Laundry In Hall
Exterior
Exterior Feature Sprinkler System
Parking Features Attached, Garage Door Opener, Garage, Parking Pad, Side/Rear Entrance
Garage Spaces 3.0
Fence Privacy, Wood
Community Features Sidewalks, Street Lights
Utilities Available Underground Utilities, Cable Available, Electricity Available, Natural Gas Available, Phone Available, Water Available
View Y/N No
Roof Type Composition
Total Parking Spaces 3
Garage Yes
Private Pool No
Building
Lot Description Level, Private, Sloped
Faces From Peachtree City 54/74, Travel North on Hwy. 74, Turn Right on Tyrone Road at the BP Station, Turn first Left on Handley Road, Go Down and Turn Right on O'hara Drive, Turn first Right on River Dance Way, Home on the Left!
Foundation Slab
Sewer Septic Tank
Water Public
Structure Type Stucco,Brick
New Construction No
Schools
Elementary Schools Robert J Burch
Middle Schools Flat Rock
High Schools Sandy Creek
Others
HOA Fee Include Other
Tax ID 072716007
Security Features Security System,Smoke Detector(s)
Acceptable Financing Cash, Conventional, FHA, VA Loan
Listing Terms Cash, Conventional, FHA, VA Loan
Special Listing Condition Resale
Read Less Info
Want to know what your home might be worth? Contact us for a FREE valuation!

Our team is ready to help you sell your home for the highest possible price ASAP

© 2025 Georgia Multiple Listing Service. All Rights Reserved.
GET MORE INFORMATION
Real Estate Agent






