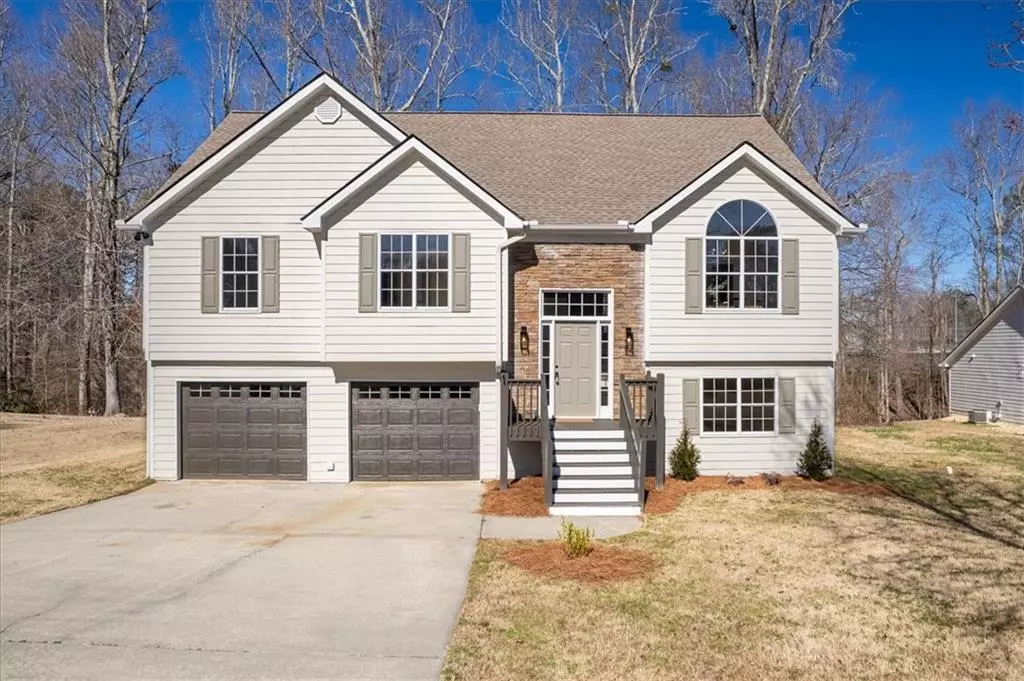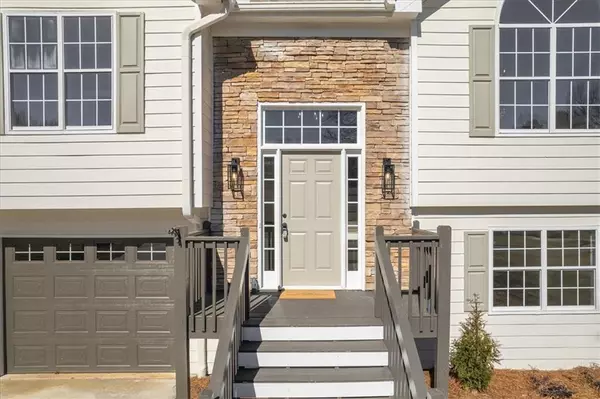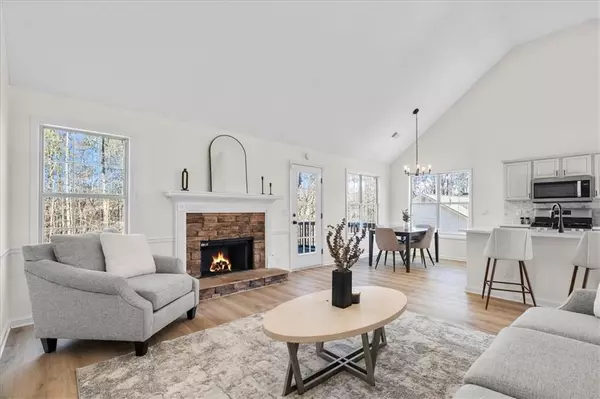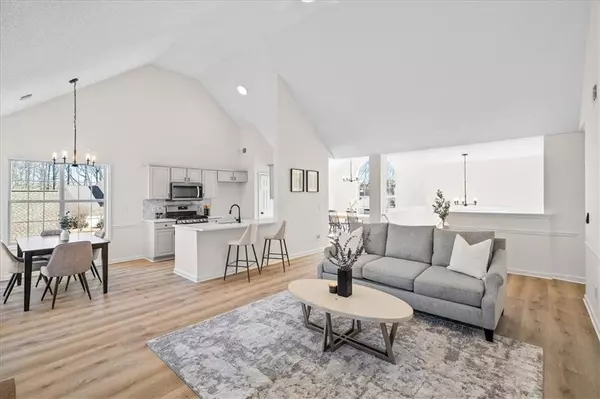$510,000
$525,000
2.9%For more information regarding the value of a property, please contact us for a free consultation.
5 Beds
3 Baths
2,712 SqFt
SOLD DATE : 03/12/2024
Key Details
Sold Price $510,000
Property Type Single Family Home
Sub Type Single Family Residence
Listing Status Sold
Purchase Type For Sale
Square Footage 2,712 sqft
Price per Sqft $188
Subdivision Castleberry Place
MLS Listing ID 7331076
Sold Date 03/12/24
Style Craftsman,Traditional
Bedrooms 5
Full Baths 3
Construction Status Updated/Remodeled
HOA Fees $240
HOA Y/N Yes
Originating Board First Multiple Listing Service
Year Built 1998
Annual Tax Amount $4,196
Tax Year 2023
Lot Size 0.530 Acres
Acres 0.53
Property Description
This spacious fully renovated 5 Bedroom Home has an inredible location! Nestled in Established Castleberry Place, the expansive 1-Acre lot sits on a cul-de-sac and backs directly up to Midway Park, a hub of activity for the Cumming Community. The lot boundary extends all the way to Park Property, but there is still plenty of room for private & quiet enjoyment of your own beautiful back yard. The home itself is completely renovated, with New Roof, soaring vaulted ceilings, all New Flooring, fresh paint, a modern updated exterior for great curb appeal, luxurious Quartz Counters, New Tile backsplash, new rear stairs to the deck, and more! The split foyer style gives you a fully functional 3/2 Ranch on the Main including the generous Primary Suite and 3 versatile rooms with full bath on the lower level. The Primary Suite is a well appointed retreat with double vanity, soaking tub and separate shower. This home has so much to offer! Upgrade your living space and your lifestyle and make an offer on this park-side beauty today!
Location
State GA
County Forsyth
Lake Name None
Rooms
Bedroom Description Master on Main
Other Rooms None
Basement Daylight, Finished, Finished Bath, Full, Walk-Out Access
Main Level Bedrooms 3
Dining Room Open Concept, Seats 12+
Interior
Interior Features Cathedral Ceiling(s), Double Vanity, Entrance Foyer 2 Story, Vaulted Ceiling(s), Walk-In Closet(s)
Heating Central
Cooling Central Air
Flooring Ceramic Tile, Laminate
Fireplaces Number 1
Fireplaces Type Factory Built, Family Room, Gas Starter
Window Features Double Pane Windows
Appliance Dishwasher, Disposal, Gas Range, Microwave, Range Hood
Laundry Laundry Room, Lower Level
Exterior
Exterior Feature Rain Gutters, Rear Stairs
Parking Features Attached, Drive Under Main Level, Garage
Garage Spaces 2.0
Fence None
Pool None
Community Features Near Schools, Near Shopping, Near Trails/Greenway
Utilities Available Cable Available, Electricity Available, Natural Gas Available, Sewer Available, Underground Utilities, Water Available
Waterfront Description None
View Park/Greenbelt, Rural, Trees/Woods
Roof Type Shingle
Street Surface Asphalt
Accessibility None
Handicap Access None
Porch Deck, Front Porch
Private Pool false
Building
Lot Description Back Yard, Cul-De-Sac, Landscaped, Level
Story Two
Foundation Slab
Sewer Other
Water Public
Architectural Style Craftsman, Traditional
Level or Stories Two
Structure Type Cement Siding,Stone
New Construction No
Construction Status Updated/Remodeled
Schools
Elementary Schools Vickery Creek
Middle Schools Vickery Creek
High Schools West Forsyth
Others
Senior Community no
Restrictions false
Tax ID 057 043
Special Listing Condition None
Read Less Info
Want to know what your home might be worth? Contact us for a FREE valuation!

Our team is ready to help you sell your home for the highest possible price ASAP

Bought with Atlanta Fine Homes Sotheby's International
GET MORE INFORMATION
Real Estate Agent






