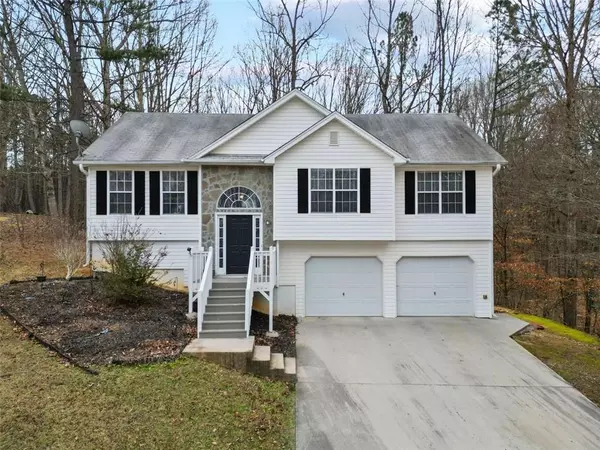$262,400
$259,900
1.0%For more information regarding the value of a property, please contact us for a free consultation.
3 Beds
2 Baths
1,283 SqFt
SOLD DATE : 03/12/2024
Key Details
Sold Price $262,400
Property Type Single Family Home
Sub Type Single Family Residence
Listing Status Sold
Purchase Type For Sale
Square Footage 1,283 sqft
Price per Sqft $204
Subdivision Harvard Park
MLS Listing ID 7335993
Sold Date 03/12/24
Style Ranch
Bedrooms 3
Full Baths 2
Construction Status Resale
HOA Y/N No
Originating Board First Multiple Listing Service
Year Built 2001
Annual Tax Amount $277
Tax Year 2022
Lot Size 0.800 Acres
Acres 0.8
Property Description
Nestled in the serene embrace of a tranquil subdivision, this charming 3 bedroom, 2 bath raised ranch beckons you home. Situated in a peaceful enclave yet conveniently close to shopping amenities and the ease of I-20 access, this location offers the perfect balance of convenience and tranquility.
As you drive up the long driveway, take note of the abundant parking space it offers, complemented by the convenience of a 2-car garage, providing ample room not just for vehicles but also for parking a camper, RV, equipment trailer, and more. You'll be captivated by the vast .80-acre lot, a sought-after expanse awaiting the colorful touch of spring. Imagine lush greenery and blossoming flowers, transforming the landscape into a charming haven.
Step inside, and the inviting foyer welcomes you with the allure of new flooring throughout. The spacious family room, adorned with a cozy fireplace, invites you to unwind and create cherished memories with loved ones. The adjacent eat-in kitchen offers a delightful space to gather and savor meals together, with easy access to the deck for al fresco dining or morning coffee.
Convenience meets functionality with main-level laundry, ensuring everyday tasks are a breeze. The generous secondary bedrooms offer ample space for family or guests, while the master bedroom boasts a luxurious retreat with a separate tub, shower, and a walk-in closet, providing the ultimate in comfort and privacy.
Descending to the lower level, envision the possibilities for this versatile space, ready to be customized to suit your lifestyle—whether it be a game room, family retreat, or the ultimate man cave. With its blank canvas awaiting your personal touch, the lower level promises endless potential.
Outside, the expansive yard beckons, offering ample space for relaxation, recreation, and the potential to add your own personal oasis, whether it be a pool for summer splashing or a serene setting for family gatherings and barbecues.
And here's the icing on the cake—this home is not part of an HOA, so you can enjoy the freedom of homeownership without worrying about extra costs or restrictive rules. Plus, it's USDA approved, meaning you can make it yours with no money down. It's a win-win opportunity that's simply too good to pass up.
Don't miss your chance to experience the perfect blend of comfort, convenience, and opportunity—schedule your showing today and discover the endless possibilities awaiting you in this must-see home.
Location
State GA
County Carroll
Lake Name None
Rooms
Bedroom Description Master on Main,Split Bedroom Plan
Other Rooms None
Basement Driveway Access, Interior Entry, Partial, Unfinished
Main Level Bedrooms 3
Dining Room None
Interior
Interior Features Entrance Foyer 2 Story, Entrance Foyer, Walk-In Closet(s)
Heating Forced Air
Cooling Ceiling Fan(s), Central Air
Flooring Laminate
Fireplaces Number 1
Fireplaces Type Family Room
Window Features None
Appliance Dishwasher, Refrigerator, Washer, Dryer, Range Hood
Laundry Laundry Closet, Main Level
Exterior
Exterior Feature Private Yard, Private Front Entry
Parking Features Attached, Garage Door Opener, Drive Under Main Level, Driveway, Garage, Garage Faces Front
Garage Spaces 2.0
Fence None
Pool None
Community Features None
Utilities Available Cable Available, Electricity Available, Natural Gas Available, Phone Available, Water Available
Waterfront Description None
View Other
Roof Type Shingle
Street Surface Asphalt
Accessibility None
Handicap Access None
Porch Front Porch
Total Parking Spaces 2
Private Pool false
Building
Lot Description Back Yard, Front Yard
Story Multi/Split
Foundation Concrete Perimeter
Sewer Septic Tank
Water Public
Architectural Style Ranch
Level or Stories Multi/Split
Structure Type Aluminum Siding
New Construction No
Construction Status Resale
Schools
Elementary Schools Glanton-Hindsman
Middle Schools Villa Rica
High Schools Villa Rica
Others
Senior Community no
Restrictions false
Tax ID 167 0391
Special Listing Condition None
Read Less Info
Want to know what your home might be worth? Contact us for a FREE valuation!

Our team is ready to help you sell your home for the highest possible price ASAP

Bought with BHGRE Metro Brokers
GET MORE INFORMATION
Real Estate Agent






