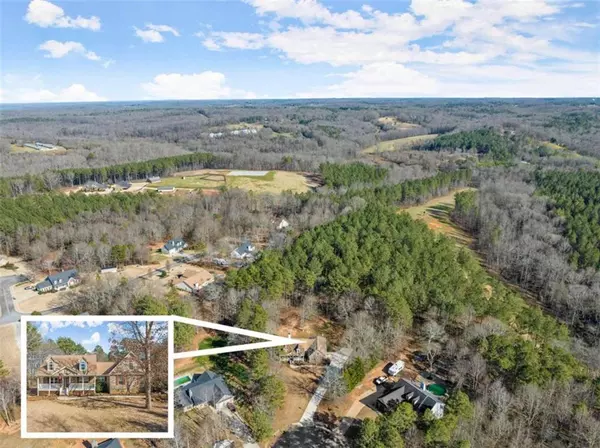$330,000
$340,000
2.9%For more information regarding the value of a property, please contact us for a free consultation.
3 Beds
2 Baths
1,711 SqFt
SOLD DATE : 03/13/2024
Key Details
Sold Price $330,000
Property Type Single Family Home
Sub Type Single Family Residence
Listing Status Sold
Purchase Type For Sale
Square Footage 1,711 sqft
Price per Sqft $192
Subdivision Morgan Manor
MLS Listing ID 7344346
Sold Date 03/13/24
Style Ranch
Bedrooms 3
Full Baths 2
Construction Status Resale
HOA Y/N No
Originating Board First Multiple Listing Service
Year Built 2005
Annual Tax Amount $1,449
Tax Year 2022
Lot Size 1.010 Acres
Acres 1.01
Property Description
Charming and Secluded Cul-de-Sac Retreat! Discover this delightful 3-bedroom, 2-bathroom brick-front Ranch nestled on a tranquil 1-acre lot, offering privacy and comfort in a serene, well-kept neighborhood without the restrictions of an HOA. Step inside to be greeted by a spacious dining and living area, featuring newly upgraded LVP flooring, elegant crown molding, plantation shutters, and a cozy fireplace — creating a warm and inviting atmosphere perfect for family gatherings or peaceful evenings. The well-appointed kitchen shines with recently upgraded appliances and abundant cabinet space. The luxurious master suite is a haven of relaxation with its elegant tray ceilings and a spacious master bathroom, complete with a double vanity, separate shower, and large bathtub. Two additional bedrooms provide comfortable accommodations alongside a full bathroom. Ascend the stairs to an attic space offering ample storage and a generous bonus room. This bonus area remains unfinished yet is insulated and wired, providing the perfect canvas to easily transform into additional living space. Located just minutes from the Tanger Outlets and a wide array of dining options in Commerce, this home brings convenience to your doorstep. Lovingly maintained and solidly constructed, this home awaits your personal touch. Schedule a visit and experience the unique charm of this hidden gem for yourself!
Location
State GA
County Banks
Lake Name None
Rooms
Bedroom Description Master on Main
Other Rooms None
Basement Crawl Space
Main Level Bedrooms 3
Dining Room Seats 12+, Separate Dining Room
Interior
Interior Features Double Vanity, Entrance Foyer, High Ceilings, High Ceilings 9 ft Lower, High Ceilings 9 ft Main, High Ceilings 9 ft Upper, Tray Ceiling(s), Vaulted Ceiling(s), Walk-In Closet(s)
Heating Heat Pump
Cooling Ceiling Fan(s), Central Air
Flooring Carpet, Ceramic Tile, Hardwood
Fireplaces Number 1
Fireplaces Type Factory Built, Family Room
Window Features Double Pane Windows,Insulated Windows,Plantation Shutters
Appliance Dishwasher, Electric Water Heater, Microwave, Refrigerator
Laundry In Hall, Laundry Room, Sink
Exterior
Exterior Feature Private Yard
Parking Features Garage
Garage Spaces 2.0
Fence None
Pool None
Community Features None
Utilities Available Cable Available, Electricity Available, Phone Available, Underground Utilities, Water Available
Waterfront Description None
View Trees/Woods
Roof Type Composition
Street Surface Asphalt
Accessibility None
Handicap Access None
Porch Deck, Front Porch
Private Pool false
Building
Lot Description Cul-De-Sac
Story One and One Half
Foundation Concrete Perimeter
Sewer Septic Tank
Water Public
Architectural Style Ranch
Level or Stories One and One Half
Structure Type Brick Front,Vinyl Siding
New Construction No
Construction Status Resale
Schools
Elementary Schools Banks County
Middle Schools Banks County
High Schools Banks County
Others
Senior Community no
Restrictions false
Tax ID B68E006
Ownership Fee Simple
Financing no
Special Listing Condition None
Read Less Info
Want to know what your home might be worth? Contact us for a FREE valuation!

Our team is ready to help you sell your home for the highest possible price ASAP

Bought with Non FMLS Member
GET MORE INFORMATION
Real Estate Agent






