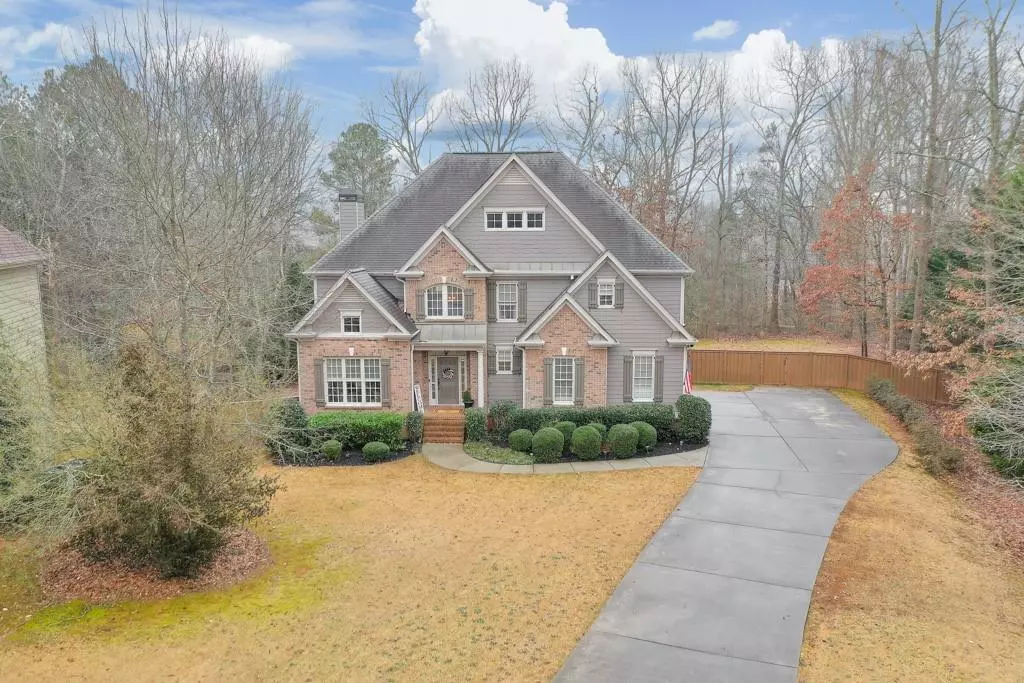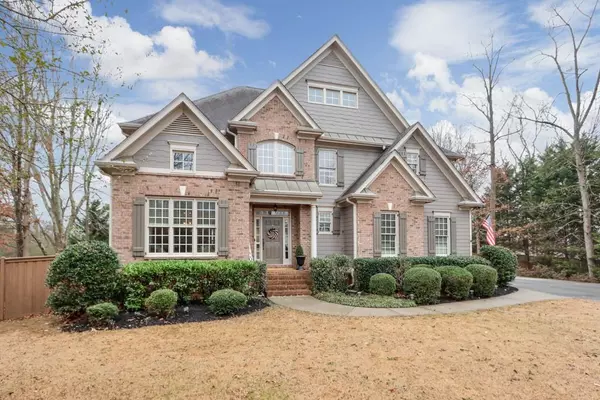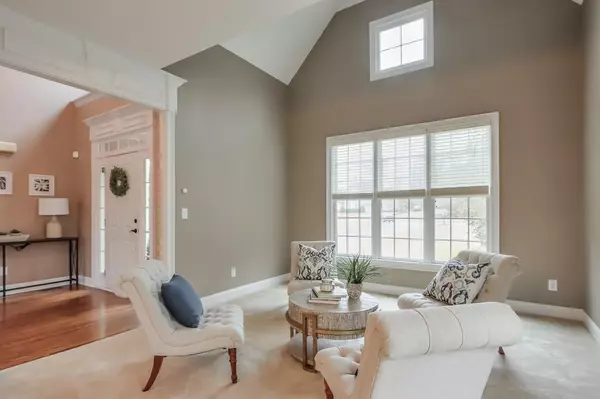$685,000
$700,000
2.1%For more information regarding the value of a property, please contact us for a free consultation.
5 Beds
4.5 Baths
4,516 SqFt
SOLD DATE : 03/15/2024
Key Details
Sold Price $685,000
Property Type Single Family Home
Sub Type Single Family Residence
Listing Status Sold
Purchase Type For Sale
Square Footage 4,516 sqft
Price per Sqft $151
Subdivision Magnolia Creek
MLS Listing ID 7328324
Sold Date 03/15/24
Style Craftsman
Bedrooms 5
Full Baths 4
Half Baths 1
Construction Status Resale
HOA Fees $625
HOA Y/N Yes
Originating Board First Multiple Listing Service
Year Built 2005
Annual Tax Amount $5,342
Tax Year 2023
Lot Size 0.690 Acres
Acres 0.69
Property Description
This meticulously cared-for executive home, located in the highly desirable Magnolia Creek subdivision, is ideally positioned on a secluded cul-de-sac lot. The residence features a soaring two-story foyer, an open floor plan, an eat-in kitchen, two spacious pantries, and a large laundry room. Beautiful hardwood floors grace the main level, enhancing the overall elegance. Office or flex space offered on the main floor with views into the dining room.
The master suite is generously sized and accompanied by a well-appointed en suite. A full guest suite provides privacy, while two additional secondary bedrooms complete the second floor. The Guest and Master Bathroom offer freshly painted cabinets and all bedrooms offer walk in closets. The fully finished basement offers ample space for entertainment, seamlessly flowing into the newly fenced in private backyard. The basement offers flex areas, bedrooms, a full bathroom, office space and a work out area.
This home is truly remarkable, with highly rated schools and convenient proximity to shopping, just minutes away from GA 400. This location is close to new Publix Shopping center, new Starbucks, Highway 400, and new Coal Mountain Town Center! *Assumable low rate option mortgage potentially available FOR QUALIFIED BUYERS AT 2.70% !*
Location
State GA
County Forsyth
Lake Name None
Rooms
Bedroom Description In-Law Floorplan,Oversized Master,Split Bedroom Plan
Other Rooms None
Basement Daylight, Finished, Finished Bath, Full
Dining Room Open Concept, Seats 12+
Interior
Interior Features Double Vanity, Entrance Foyer 2 Story, High Ceilings 9 ft Main, High Ceilings 9 ft Upper, Walk-In Closet(s)
Heating Central, Natural Gas
Cooling Ceiling Fan(s), Central Air
Flooring Carpet, Hardwood
Fireplaces Number 1
Fireplaces Type Family Room
Window Features Insulated Windows
Appliance Dishwasher, Gas Cooktop, Gas Oven, Microwave, Range Hood
Laundry Laundry Room, Main Level
Exterior
Exterior Feature None
Parking Features Driveway, Garage, Garage Door Opener, Garage Faces Side
Garage Spaces 3.0
Fence None
Pool None
Community Features None
Utilities Available Cable Available, Electricity Available, Natural Gas Available, Phone Available, Sewer Available, Underground Utilities, Water Available
Waterfront Description None
View City
Roof Type Composition
Street Surface Asphalt
Accessibility None
Handicap Access None
Porch Deck
Private Pool false
Building
Lot Description Back Yard, Cul-De-Sac, Landscaped, Private
Story Two
Foundation Concrete Perimeter
Sewer Septic Tank
Water Public
Architectural Style Craftsman
Level or Stories Two
Structure Type Brick Front,Fiber Cement
New Construction No
Construction Status Resale
Schools
Elementary Schools Silver City
Middle Schools North Forsyth
High Schools North Forsyth
Others
Senior Community no
Restrictions true
Tax ID 168 323
Special Listing Condition None
Read Less Info
Want to know what your home might be worth? Contact us for a FREE valuation!

Our team is ready to help you sell your home for the highest possible price ASAP

Bought with Keller Williams Realty Community Partners
GET MORE INFORMATION
Real Estate Agent






