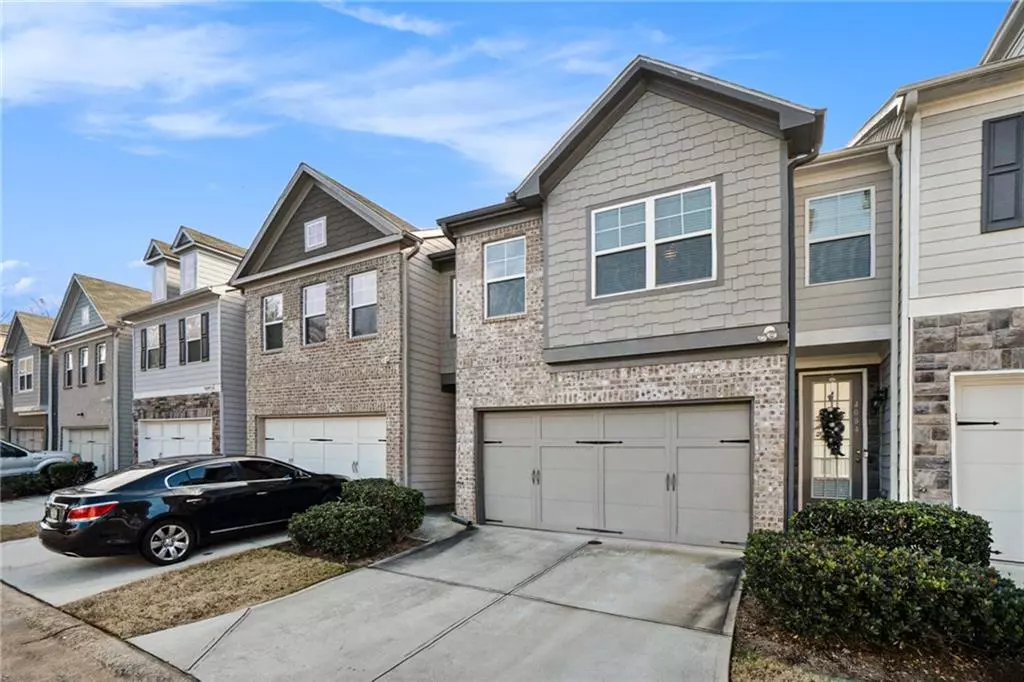$305,000
$309,999
1.6%For more information regarding the value of a property, please contact us for a free consultation.
3 Beds
2.5 Baths
1,938 SqFt
SOLD DATE : 03/18/2024
Key Details
Sold Price $305,000
Property Type Condo
Sub Type Condominium
Listing Status Sold
Purchase Type For Sale
Square Footage 1,938 sqft
Price per Sqft $157
Subdivision Austin Meadows
MLS Listing ID 7326822
Sold Date 03/18/24
Style Traditional
Bedrooms 3
Full Baths 2
Half Baths 1
Construction Status Resale
HOA Fees $220
HOA Y/N Yes
Originating Board First Multiple Listing Service
Year Built 2017
Annual Tax Amount $2,799
Tax Year 2022
Lot Size 762 Sqft
Acres 0.0175
Property Description
Bring your buyers to this beautiful condo, from the 72" front door entrance this home screams beautiful! awesome kitchen with 42' cabinets, tile backsplash, walk in pantry, and an island with electricity! Separating the dining room is a gorgeous decretive column. The living area has an electric remote-controlled fireplace with slate surround!
The master features is wonderful it has a sitting area perfect for a lounge chair, ceiling fan included! The master bath has dual cultured marble vanities, separate garden tub and shower, and a very nice walk-in closet!
Television wall mounts already installed for your viewing pleasure. Two car garage, whole house pest control system. 20 minutes to downtown Atlanta and Stone Mountain Park a state treasure. Austin Meadows features a community pool and a dog park.
This beautiful condo includes a washer and dryer that remains with the property and a Homeowners Warranty.
Location
State GA
County Dekalb
Lake Name None
Rooms
Bedroom Description Roommate Floor Plan,Sitting Room
Other Rooms Garage(s)
Basement None
Dining Room Dining L
Interior
Interior Features Disappearing Attic Stairs, High Ceilings 9 ft Main, High Speed Internet, Smart Home, Tray Ceiling(s)
Heating Central, Electric
Cooling Ceiling Fan(s), Central Air
Flooring Carpet, Hardwood
Fireplaces Number 1
Fireplaces Type Blower Fan, Living Room
Window Features None
Appliance Dishwasher, Disposal, Dryer, Electric Range, Microwave, Refrigerator, Washer
Laundry Laundry Room, Upper Level
Exterior
Exterior Feature Private Front Entry, Private Rear Entry, Private Yard
Parking Features Attached, Driveway, Garage, Garage Door Opener, Garage Faces Front
Garage Spaces 2.0
Fence None
Pool None
Community Features Homeowners Assoc, Near Beltline, Near Marta, Near Schools, Near Shopping, Public Transportation, Restaurant
Utilities Available Cable Available, Electricity Available, Phone Available, Sewer Available, Water Available
Waterfront Description None
View Other
Roof Type Composition
Street Surface Asphalt
Accessibility Accessible Full Bath, Accessible Kitchen, Accessible Kitchen Appliances, Accessible Washer/Dryer
Handicap Access Accessible Full Bath, Accessible Kitchen, Accessible Kitchen Appliances, Accessible Washer/Dryer
Porch Front Porch, Patio
Private Pool false
Building
Lot Description Back Yard, Landscaped
Story Two
Foundation Slab
Sewer Public Sewer
Water Public
Architectural Style Traditional
Level or Stories Two
Structure Type Cement Siding
New Construction No
Construction Status Resale
Schools
Elementary Schools Snapfinger
Middle Schools Columbia - Dekalb
High Schools Columbia
Others
Senior Community no
Restrictions false
Tax ID 15 189 10 026
Ownership Fee Simple
Financing yes
Special Listing Condition None
Read Less Info
Want to know what your home might be worth? Contact us for a FREE valuation!

Our team is ready to help you sell your home for the highest possible price ASAP

Bought with Keller Williams Buckhead
GET MORE INFORMATION
Real Estate Agent






