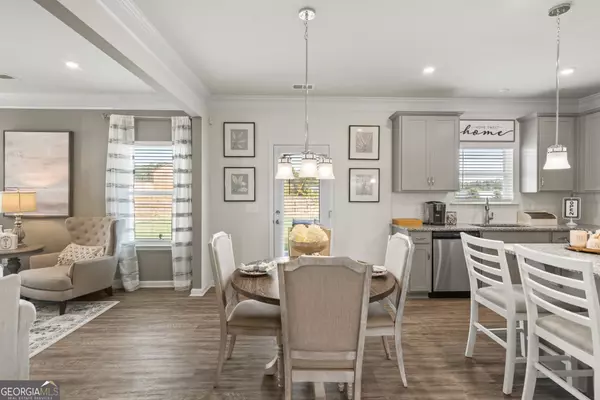Bought with Yolanda Bray • HomeSmart
$303,000
$307,800
1.6%For more information regarding the value of a property, please contact us for a free consultation.
4 Beds
2.5 Baths
2,053 SqFt
SOLD DATE : 03/20/2024
Key Details
Sold Price $303,000
Property Type Single Family Home
Sub Type Single Family Residence
Listing Status Sold
Purchase Type For Sale
Square Footage 2,053 sqft
Price per Sqft $147
Subdivision Arrington
MLS Listing ID 10222304
Sold Date 03/20/24
Style Brick Front,Craftsman,Traditional
Bedrooms 4
Full Baths 2
Half Baths 1
Construction Status New Construction
HOA Fees $300
HOA Y/N Yes
Year Built 2023
Annual Tax Amount $1
Tax Year 2022
Lot Size 0.270 Acres
Property Description
Act now while there is still time to personalize your home the way you want! The Coleman plan located in Smith Douglas Homes new community, Arrington with a move date in March 2024! Located in Adairsville, within a top ranking school district, close to shopping, dining and less than 4 miles to I-75, HWY 41 and HWY 411! This 4BR/2.5BA home welcomes guests with a spacious foyer that leads to a flex room that could be utilized as a study or dining room. Follow the foyer to the open concept living/kitchen area. The large eat-in kitchen features granite countertops, ugraded cabinetry with crown molding, an island, stainless steel appliances and is adjacent to the generous size family room. Upgraded Vinyl Plank Flooring throughout the main level add to the open flow of the home. The outdoor covered patio is great for cookouts! An open iron rail staircase leads to the second story where you will find the Owner's suite and bath with a picture perfect Garden tub and separate shower as well as three generous secondary bedrooms, a shared bath and a convenient laundry room. Large closets add an amazing amount of storage. Both stories have 9ft ceiling heights. Pictures are representative of plan and not of the actual home being built. Smith Douglas is the number 1 ranked private builder in Atlanta. This is a to-be built home.
Location
State GA
County Bartow
Rooms
Basement None
Interior
Interior Features Double Vanity, High Ceilings, Separate Shower, Split Bedroom Plan, Walk-In Closet(s)
Heating Central, Electric, Other
Cooling Central Air, Zoned
Flooring Carpet, Vinyl
Fireplaces Type Family Room
Exterior
Parking Features Attached, Garage
Community Features Sidewalks
Utilities Available Electricity Available, Water Available
Waterfront Description No Dock Or Boathouse
Roof Type Composition
Building
Story Two
Foundation Slab
Sewer Public Sewer
Level or Stories Two
Construction Status New Construction
Schools
Elementary Schools Adairsville
Middle Schools Adairsville
High Schools Adairsville
Others
Acceptable Financing Cash, Conventional, FHA, VA Loan
Listing Terms Cash, Conventional, FHA, VA Loan
Financing FHA
Read Less Info
Want to know what your home might be worth? Contact us for a FREE valuation!

Our team is ready to help you sell your home for the highest possible price ASAP

© 2025 Georgia Multiple Listing Service. All Rights Reserved.
GET MORE INFORMATION
Real Estate Agent






