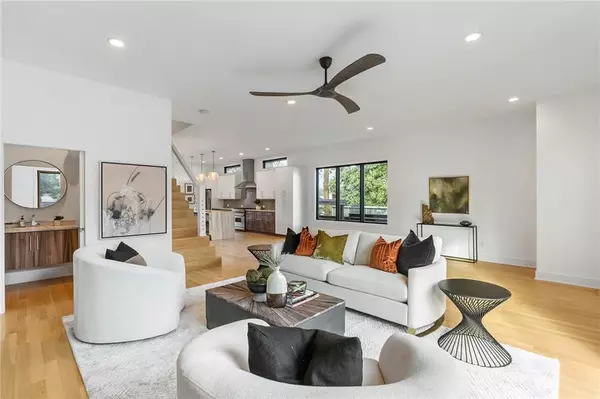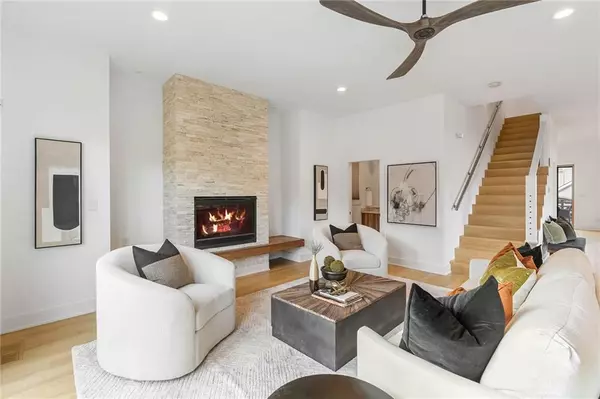$1,320,000
$1,295,000
1.9%For more information regarding the value of a property, please contact us for a free consultation.
4 Beds
3.5 Baths
3,000 SqFt
SOLD DATE : 03/22/2024
Key Details
Sold Price $1,320,000
Property Type Single Family Home
Sub Type Single Family Residence
Listing Status Sold
Purchase Type For Sale
Square Footage 3,000 sqft
Price per Sqft $440
Subdivision Old Fourth Ward
MLS Listing ID 7343031
Sold Date 03/22/24
Style Contemporary/Modern
Bedrooms 4
Full Baths 3
Half Baths 1
Construction Status Resale
HOA Y/N No
Originating Board First Multiple Listing Service
Year Built 2017
Annual Tax Amount $8,420
Tax Year 2023
Lot Size 5,501 Sqft
Acres 0.1263
Property Description
Welcome to this warm, organic modern newer construction in the heart of Atlanta's Old Fourth Ward. This elegantly designed home offers direct access to the Atlanta BeltLine trail, Freedom Trail, and Ponce City Market, making it a prime location for those who enjoy the vibrancy of city life. Nestled on one of the best streets in the neighborhood, this property boasts professional landscaping, custom planter boxes, and warm wood accents that create a welcoming exterior. A gated driveway leads to a covered parking area, adding both convenience and security. Upon entry, you are greeted with gleaming hardwood flooring that extends throughout the home. The cozy family room features a modern gas stack stone fireplace with a floating walnut bench, perfect for relaxing evenings. A convenient powder room with a floating vanity adds to the home's modern appeal. The large open-concept floor plan includes a centrally located chef's kitchen, which is a culinary dream with waterfall edge countertops, two-toned cabinetry, sleek modern backsplash, and a suite of professional stainless steel appliances. The kitchen flows seamlessly into a breakfast room and a large formal dining room, the latter opening onto a rear entertaining and grilling deck through large sliding glass doors. Natural light floods the home through sleek oversized windows and strategically placed transom windows, creating a bright and airy atmosphere. Upstairs, the home offers four gracious bedrooms and three bathrooms, with the oversized primary suite featuring a spa-inspired bathroom. This luxurious bathroom includes large format tile flooring, a sleek modern floating vanity, a separate soaking tub, and a large walk-in shower, providing a private retreat within the home. The third floor unveils an additional living/entertaining space with a wet bar and beverage refrigerator, leading out to an expansive rooftop terrace. This terrace offers compelling skyline views and ample space for various living and dining arrangements, making it an ideal spot for hosting gatherings or enjoying peaceful evenings under the stars. This modern home is more than just a residence; it's a lifestyle choice for those seeking luxury, comfort, and convenience in one of Atlanta's most sought-after neighborhoods.
Location
State GA
County Fulton
Lake Name None
Rooms
Bedroom Description Oversized Master
Other Rooms None
Basement None
Dining Room Open Concept
Interior
Interior Features Double Vanity, Entrance Foyer, High Ceilings 10 ft Main, High Ceilings 10 ft Upper, High Speed Internet, Walk-In Closet(s)
Heating Natural Gas
Cooling Ceiling Fan(s), Central Air
Flooring Ceramic Tile, Hardwood
Fireplaces Number 1
Fireplaces Type Living Room
Window Features Insulated Windows
Appliance Dishwasher, Disposal, Dryer, Electric Oven, Gas Cooktop, Microwave, Range Hood, Refrigerator, Washer
Laundry Laundry Room, Main Level, Sink
Exterior
Exterior Feature Lighting, Private Front Entry, Private Rear Entry, Private Yard
Parking Features Carport
Fence Back Yard, Wood
Pool None
Community Features Near Beltline, Near Marta, Near Schools, Near Shopping, Near Trails/Greenway, Sidewalks, Street Lights
Utilities Available Cable Available, Electricity Available, Natural Gas Available, Sewer Available, Underground Utilities, Water Available
Waterfront Description None
View City
Roof Type Other
Street Surface Asphalt,Paved
Accessibility None
Handicap Access None
Porch Deck
Private Pool false
Building
Lot Description Back Yard, Front Yard, Landscaped, Level, Private, Wooded
Story Three Or More
Foundation Concrete Perimeter
Sewer Public Sewer
Water Public
Architectural Style Contemporary/Modern
Level or Stories Three Or More
Structure Type HardiPlank Type,Wood Siding
New Construction No
Construction Status Resale
Schools
Elementary Schools Hope-Hill
Middle Schools David T Howard
High Schools Midtown
Others
Senior Community no
Restrictions false
Tax ID 14 001800110420
Special Listing Condition None
Read Less Info
Want to know what your home might be worth? Contact us for a FREE valuation!

Our team is ready to help you sell your home for the highest possible price ASAP

Bought with Coldwell Banker Realty
GET MORE INFORMATION
Real Estate Agent






