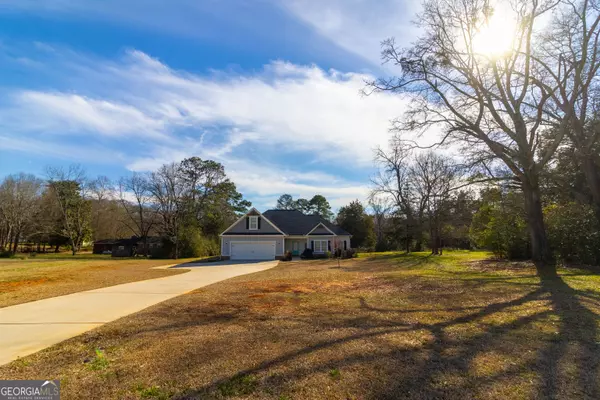Bought with Jeff Thompson • Joe Stockdale Real Estate
$360,000
$359,900
For more information regarding the value of a property, please contact us for a free consultation.
4 Beds
2 Baths
1,832 SqFt
SOLD DATE : 03/26/2024
Key Details
Sold Price $360,000
Property Type Single Family Home
Sub Type Single Family Residence
Listing Status Sold
Purchase Type For Sale
Square Footage 1,832 sqft
Price per Sqft $196
MLS Listing ID 10257092
Sold Date 03/26/24
Style Craftsman,Ranch
Bedrooms 4
Full Baths 2
Construction Status Resale
HOA Y/N No
Year Built 2019
Annual Tax Amount $4,231
Tax Year 2023
Lot Size 1.110 Acres
Property Description
This Beautiful 4 bedroom 2 bath custom built home(2019) sitting on 1.11 acres, will not disappoint. The spacious living room has vaulted ceilings and opens up to a stunning 2 tone kitchen with an island, granite countertops, tile backsplash, corner pantry, and stainless steel appliances, including refrigerator. The eat-in kitchen overlooks the flat backyard. The sizable owner suite has tray ceilings with a walk in closet, and offers privacy from the secondary bedrooms. Master bath has double sinks with granite countertops, shower with a glass door(seating included), and a separate tub. The secondary bedrooms are nicely sized with generous closet space. Secondary bathroom has granite countertops with a shower/tub combo. Laundry area is roomy and has a separate mud room that leads into the garage. The covered back porch has an outstanding brick fireplace and would make a great area to entertain. Need some additional space, this home has it all? The attic space above the 2 car garage can easily be converted to a 5th bedroom, not to mention, the man cave/workshop in the backyard has power and includes a separate electrical panel. The garden is fenced and is ready for your imagination to run wild! Last but not least, there's 200 ft of road frontage in the front and back, making it easy to add an additional entrance on Indian Creek Rd. No HOA, walking distance to downtown, short drive to I-75, minutes from shopping and dining. This home has so much to offer any family, and is a must see!!!
Location
State GA
County Henry
Rooms
Basement None
Main Level Bedrooms 4
Interior
Interior Features Double Vanity, High Ceilings, Master On Main Level, Pulldown Attic Stairs, Separate Shower, Split Bedroom Plan, Tray Ceiling(s), Vaulted Ceiling(s), Walk-In Closet(s)
Heating Central, Electric
Cooling Ceiling Fan(s), Central Air, Electric
Flooring Laminate
Fireplaces Number 1
Fireplaces Type Outside
Exterior
Exterior Feature Garden
Parking Features Garage, Garage Door Opener, Parking Pad
Community Features None
Utilities Available Cable Available, Electricity Available, High Speed Internet, Natural Gas Available, Phone Available, Water Available
Roof Type Composition
Building
Story One
Foundation Slab
Sewer Septic Tank
Level or Stories One
Structure Type Garden
Construction Status Resale
Schools
Elementary Schools Locust Grove
Middle Schools Locust Grove
High Schools Locust Grove
Others
Acceptable Financing Cash, Conventional, FHA, USDA Loan, VA Loan
Listing Terms Cash, Conventional, FHA, USDA Loan, VA Loan
Financing FHA
Read Less Info
Want to know what your home might be worth? Contact us for a FREE valuation!

Our team is ready to help you sell your home for the highest possible price ASAP

© 2024 Georgia Multiple Listing Service. All Rights Reserved.
GET MORE INFORMATION
Real Estate Agent






