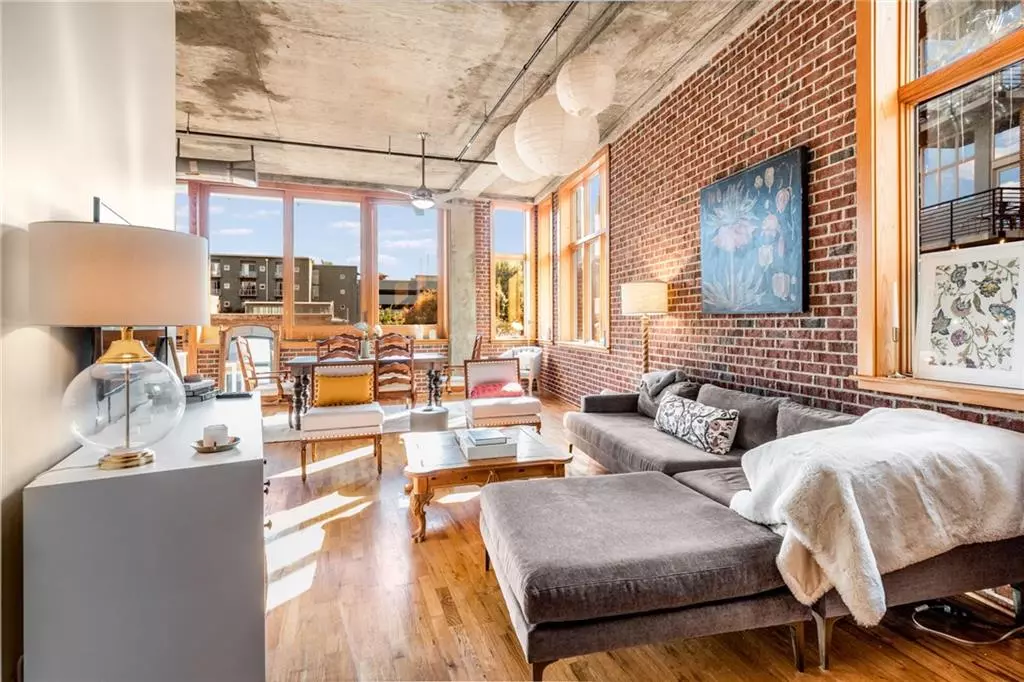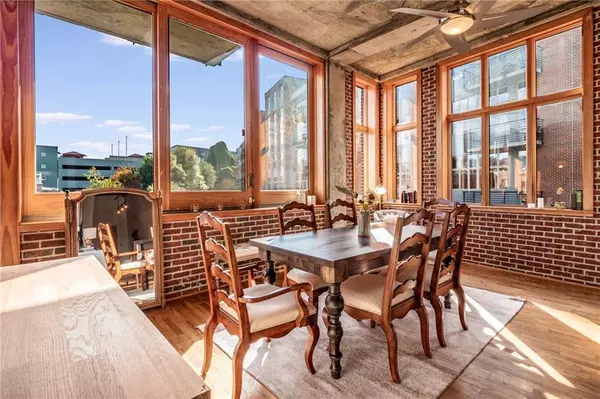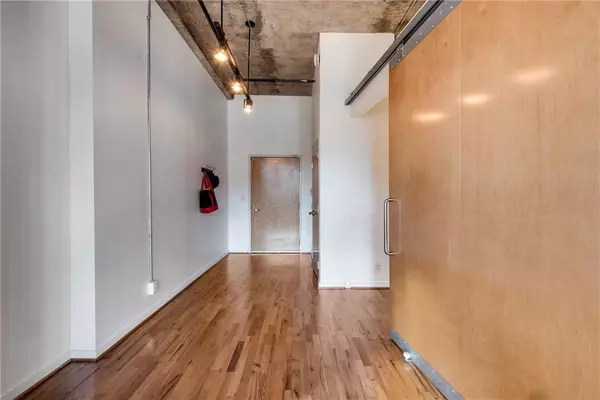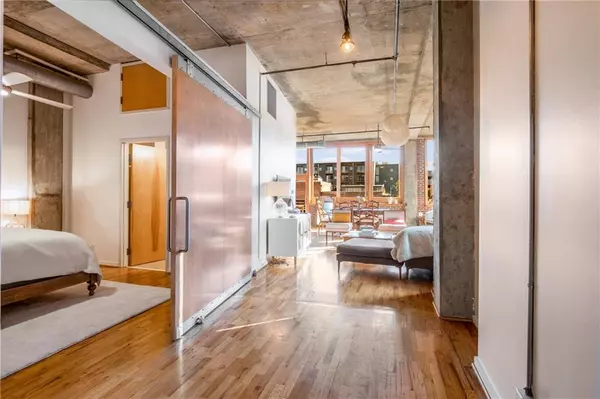$400,000
$410,000
2.4%For more information regarding the value of a property, please contact us for a free consultation.
1 Bed
1 Bath
1,047 SqFt
SOLD DATE : 03/26/2024
Key Details
Sold Price $400,000
Property Type Condo
Sub Type Condominium
Listing Status Sold
Purchase Type For Sale
Square Footage 1,047 sqft
Price per Sqft $382
Subdivision Glen Iris Lofts
MLS Listing ID 7318879
Sold Date 03/26/24
Style Contemporary/Modern,Loft,Mid-Rise (up to 5 stories)
Bedrooms 1
Full Baths 1
Construction Status Resale
HOA Fees $514
HOA Y/N Yes
Originating Board First Multiple Listing Service
Year Built 2000
Annual Tax Amount $5,931
Tax Year 2022
Lot Size 1,045 Sqft
Acres 0.024
Property Description
Location Location Location! Across the street from Ponce City Market! Sought-after corner-end loft. This spacious one-bedroom loft offers a great Old Fourth Ward living experience with 10-foot ceilings, large Anderson wood-frame windows, exposed brick, and gorgeous hardwood floors. An open living area with room lots of room for furnishings, a well-appointed kitchen offering stainless steel appliances, gas cooking, ample cabinet storage, and granite counters. A wood sliding door provides access to the bedroom with a walk-in closet and additional storage space above the closet. The bathroom has a soaking tub and a separate shower. The washer and dryer are included in the sale and located in a hall closet with shelving. The unit has a big balcony that's large enough for seating and a grill, overlooking the pool. Newer HVAC systems and TWO assigned parking spaces. Glen Iris Lofts is a gated community with a saline pool and two dog runs. HOA covers Google Fiber Internet, Gas, Water, Trash, Pool, and Dog Runs. Electricity is the only owner's expense. Excellent location right next to Ponce City Market, Old Fourth Ward Park, The BeltLine, Midtown, Inman Park, Krog St Market, and so much more! Walk to outstanding restaurants and shops! Don't miss this opportunity to live in one of Atlanta's most exciting neighborhoods.
Location
State GA
County Fulton
Lake Name None
Rooms
Bedroom Description Other
Other Rooms None
Basement None
Main Level Bedrooms 1
Dining Room None
Interior
Interior Features High Ceilings 10 ft Lower
Heating Electric, Heat Pump
Cooling Ceiling Fan(s), Electric
Flooring Ceramic Tile, Concrete, Hardwood
Fireplaces Type None
Window Features Double Pane Windows,Wood Frames
Appliance Dishwasher, Disposal, Dryer, Gas Cooktop, Gas Oven, Microwave, Refrigerator, Washer
Laundry In Hall
Exterior
Exterior Feature Balcony
Parking Features Assigned, Covered, Garage
Garage Spaces 1.0
Fence None
Pool In Ground, Salt Water
Community Features Dog Park, Gated, Homeowners Assoc, Near Beltline, Near Marta, Near Schools, Near Shopping, Pool, Public Transportation, Sidewalks
Utilities Available Electricity Available, Natural Gas Available, Phone Available, Water Available
Waterfront Description None
View City
Roof Type Composition
Street Surface Paved
Accessibility None
Handicap Access None
Porch Patio
Total Parking Spaces 1
Private Pool false
Building
Lot Description Corner Lot
Story One
Foundation Brick/Mortar
Sewer Public Sewer
Water Public
Architectural Style Contemporary/Modern, Loft, Mid-Rise (up to 5 stories)
Level or Stories One
Structure Type Brick 4 Sides,Concrete
New Construction No
Construction Status Resale
Schools
Elementary Schools Hope-Hill
Middle Schools David T Howard
High Schools Midtown
Others
HOA Fee Include Cable TV,Gas,Maintenance Structure,Maintenance Grounds,Pest Control,Reserve Fund,Trash,Water
Senior Community no
Restrictions true
Tax ID 14 004800340153
Ownership Condominium
Financing no
Special Listing Condition None
Read Less Info
Want to know what your home might be worth? Contact us for a FREE valuation!

Our team is ready to help you sell your home for the highest possible price ASAP

Bought with HomeSmart
GET MORE INFORMATION
Real Estate Agent






