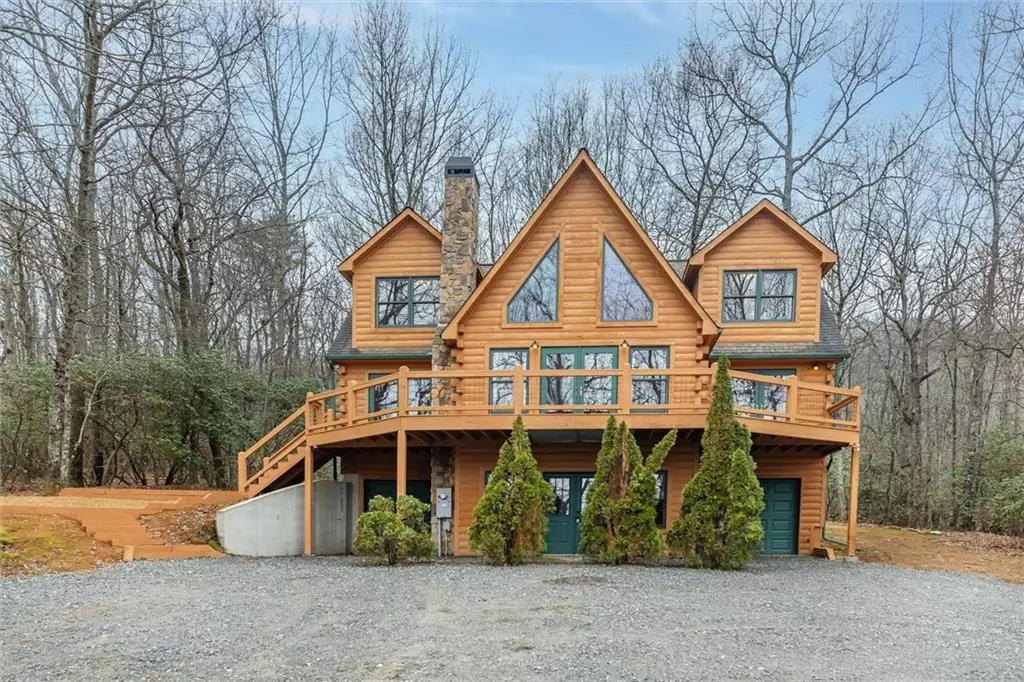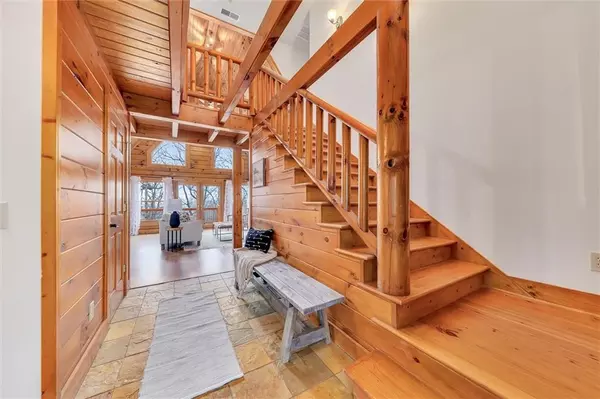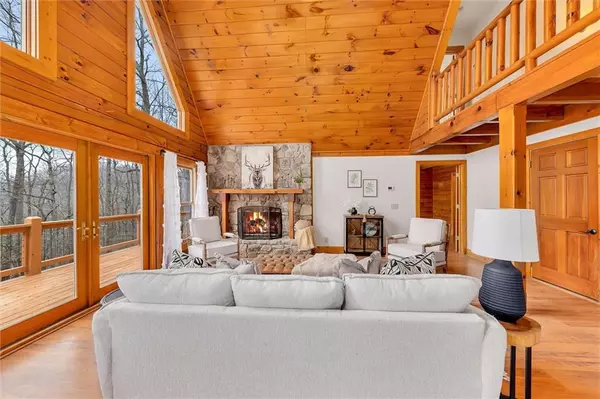$550,000
$569,900
3.5%For more information regarding the value of a property, please contact us for a free consultation.
3 Beds
2 Baths
1,803 SqFt
SOLD DATE : 03/28/2024
Key Details
Sold Price $550,000
Property Type Single Family Home
Sub Type Single Family Residence
Listing Status Sold
Purchase Type For Sale
Square Footage 1,803 sqft
Price per Sqft $305
Subdivision Sassafras Mountain
MLS Listing ID 7344233
Sold Date 03/28/24
Style Cabin,Rustic
Bedrooms 3
Full Baths 2
Construction Status Resale
HOA Fees $550
HOA Y/N Yes
Originating Board First Multiple Listing Service
Year Built 2002
Annual Tax Amount $2,668
Tax Year 2023
Lot Size 5.050 Acres
Acres 5.05
Property Description
Absolutely stunning cabin, surrounded by nature and beauty!! This property would make a lovely main or second home, nestled in the Sassafras Mountain community. From the vast front deck to the vaulted living room ceilings, everything emulates country charm and rustic elegance. Step into the main, open concept living area with floor to ceiling windows looking out over gorgeous mountain views, an ornate stone fireplace, gleaming hardwoods, warm-toned wood walls, multiple front deck accesses and a half bath. Step from the living room into the eat-in kitchen/dining area and then into the spacious kitchen with extensive stained cabinets and stainless steel appliances. Follow the natural flow of the house into the oversized master on main with beamed ceilings, its own deck access, and adjoining master suite with soaking whirlpool tub and shower combo. The second story landing overlooks the main floor, with bedrooms on either side and a shared bathroom. The basement features polished concrete floors and stubbed rooms, with two garage bays, and walk out exterior access. This home is located on a gorgeous five acres, offering privacy and a relaxing firepit area. You'll want to see this one for yourself... schedule your showing today!!
Location
State GA
County Dawson
Lake Name None
Rooms
Bedroom Description Master on Main,Oversized Master
Other Rooms None
Basement Daylight, Driveway Access, Exterior Entry, Interior Entry, Unfinished, Walk-Out Access
Main Level Bedrooms 1
Dining Room Open Concept, Seats 12+
Interior
Interior Features Beamed Ceilings, Cathedral Ceiling(s), High Ceilings 10 ft Main, Vaulted Ceiling(s), Walk-In Closet(s)
Heating Central
Cooling Ceiling Fan(s), Central Air
Flooring Ceramic Tile, Hardwood
Fireplaces Number 1
Fireplaces Type Living Room
Window Features Insulated Windows
Appliance Dishwasher, Gas Range, Microwave, Refrigerator
Laundry Other
Exterior
Exterior Feature Private Front Entry, Private Rear Entry, Private Yard, Rain Gutters
Parking Features Garage
Garage Spaces 2.0
Fence None
Pool None
Community Features Homeowners Assoc, Near Trails/Greenway
Utilities Available Cable Available, Electricity Available, Water Available
Waterfront Description None
View Rural, Trees/Woods
Roof Type Composition,Shingle
Street Surface Gravel
Accessibility None
Handicap Access None
Porch Covered, Deck, Front Porch, Rear Porch
Private Pool false
Building
Lot Description Back Yard, Level, Private, Sloped, Wooded
Story Two
Foundation Concrete Perimeter
Sewer Septic Tank
Water Public
Architectural Style Cabin, Rustic
Level or Stories Two
Structure Type Log
New Construction No
Construction Status Resale
Schools
Elementary Schools Robinson
Middle Schools Dawson County
High Schools Dawson County
Others
Senior Community no
Restrictions true
Tax ID 012 075 010
Special Listing Condition None
Read Less Info
Want to know what your home might be worth? Contact us for a FREE valuation!

Our team is ready to help you sell your home for the highest possible price ASAP

Bought with Berkshire Hathaway HomeServices Georgia Properties
GET MORE INFORMATION
Real Estate Agent






