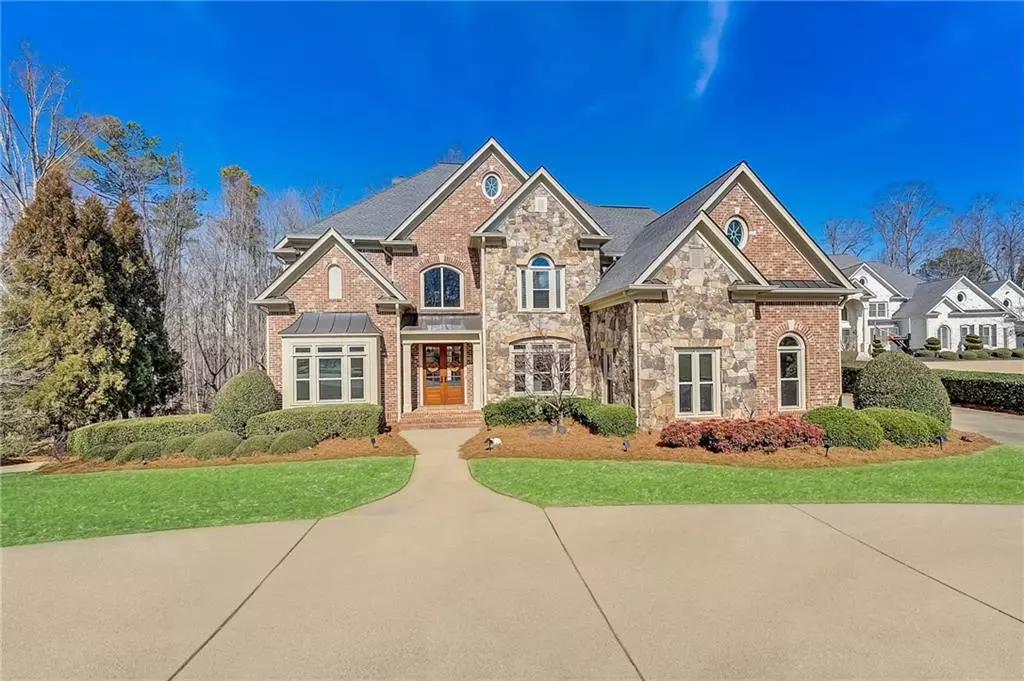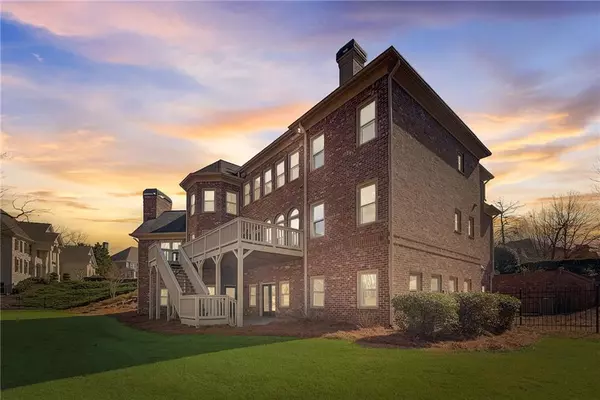$1,417,500
$1,425,000
0.5%For more information regarding the value of a property, please contact us for a free consultation.
6 Beds
6 Baths
6,991 SqFt
SOLD DATE : 03/22/2024
Key Details
Sold Price $1,417,500
Property Type Single Family Home
Sub Type Single Family Residence
Listing Status Sold
Purchase Type For Sale
Square Footage 6,991 sqft
Price per Sqft $202
Subdivision Creekstone Estates
MLS Listing ID 7339401
Sold Date 03/22/24
Style Traditional
Bedrooms 6
Full Baths 6
Construction Status Resale
HOA Fees $1,700
HOA Y/N Yes
Originating Board First Multiple Listing Service
Year Built 2002
Annual Tax Amount $12,148
Tax Year 2023
Lot Size 0.770 Acres
Acres 0.77
Property Description
Timeless masterpiece in South Forsyth's most convenient luxury tennis community - Creekstone Estates! Perfect home, both inside out! The sprawling main level was designed with entertaining in mind. High ceilings, tasteful millwork, and quality craftsmanship are found throughout the entire home. The renovated kitchen features high-end appliances, double ovens, large island with views into the keeping and great rooms. Bedroom and bath on the main are perfect for guests. Upstairs you'll find the palatial master suite which offers a spa-like master bathroom that was recently renovated to today's standard. Three additional on-suites and a bonus flex room are also found on the upper level. Finished terrace level has access to the large private backyard which would perfectly hold a pool! The lot extends beyond the fence on the left into the wooded area. Home has custom front doors, brand new triple pane fiberglass windows, and many more upgrades! Full list of updates is available. Creekstone is an active tennis community with award-winning schools and a location that can't be beat! Minutes away from 400, Halcyon, Avalon, Downtown Alpharetta, two hospitals, and soon - The Gathering!
Location
State GA
County Forsyth
Lake Name None
Rooms
Bedroom Description Oversized Master,Other
Other Rooms None
Basement Daylight, Exterior Entry, Finished, Finished Bath, Full
Main Level Bedrooms 1
Dining Room Seats 12+, Separate Dining Room
Interior
Interior Features Beamed Ceilings, Bookcases, Coffered Ceiling(s), Crown Molding, High Ceilings 9 ft Upper, High Ceilings 10 ft Main
Heating Electric
Cooling Ceiling Fan(s), Central Air
Flooring Ceramic Tile, Hardwood
Fireplaces Number 2
Fireplaces Type Family Room, Keeping Room
Window Features Plantation Shutters
Appliance Dishwasher, Disposal, Double Oven, Gas Oven, Gas Range, Microwave
Laundry Laundry Room, Upper Level
Exterior
Exterior Feature Rain Gutters, Other
Parking Features Attached, Driveway, Garage, Garage Door Opener
Garage Spaces 3.0
Fence Wrought Iron
Pool None
Community Features Business Center, Clubhouse, Fitness Center, Homeowners Assoc, Lake, Meeting Room, Near Schools, Near Shopping, Near Trails/Greenway, Pool, Street Lights, Tennis Court(s)
Utilities Available Cable Available, Electricity Available, Natural Gas Available, Phone Available, Sewer Available, Underground Utilities, Water Available
Waterfront Description None
View Other
Roof Type Composition
Street Surface Other
Accessibility None
Handicap Access None
Porch Deck
Private Pool false
Building
Lot Description Private, Wooded, Other
Story Three Or More
Foundation Concrete Perimeter
Sewer Public Sewer
Water Public
Architectural Style Traditional
Level or Stories Three Or More
Structure Type Brick 4 Sides,Stone,Other
New Construction No
Construction Status Resale
Schools
Elementary Schools Shiloh Point
Middle Schools Piney Grove
High Schools Denmark High School
Others
Senior Community no
Restrictions false
Tax ID 110 184
Special Listing Condition None
Read Less Info
Want to know what your home might be worth? Contact us for a FREE valuation!

Our team is ready to help you sell your home for the highest possible price ASAP

Bought with Keller Williams Realty Atl North
GET MORE INFORMATION
Real Estate Agent






