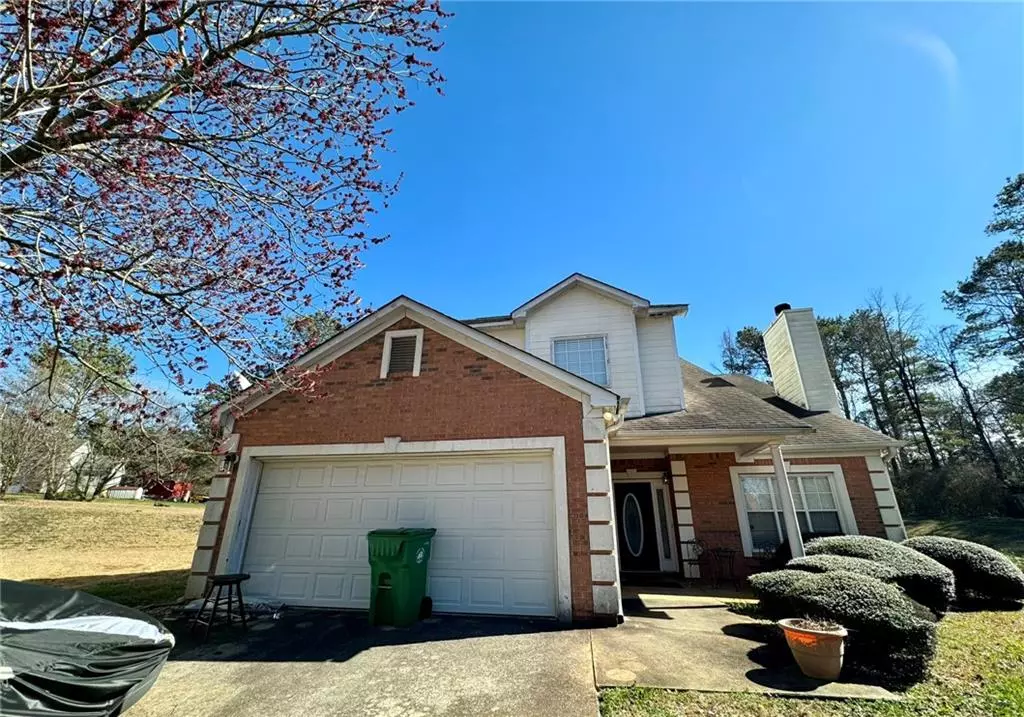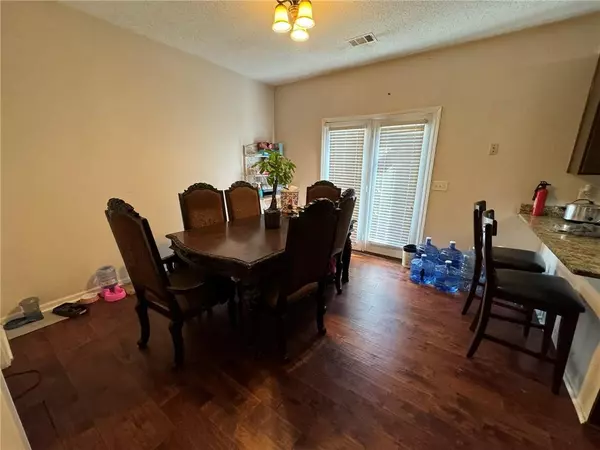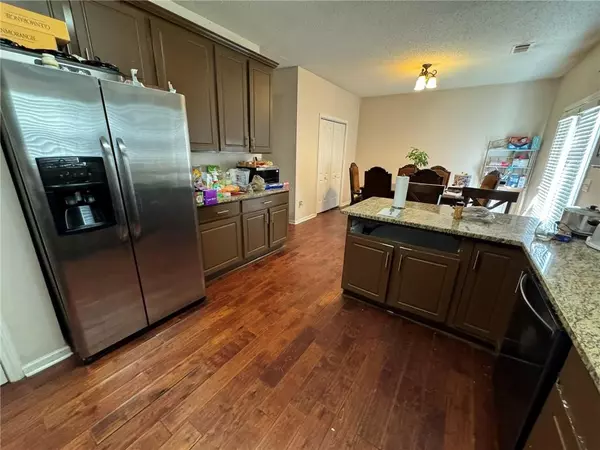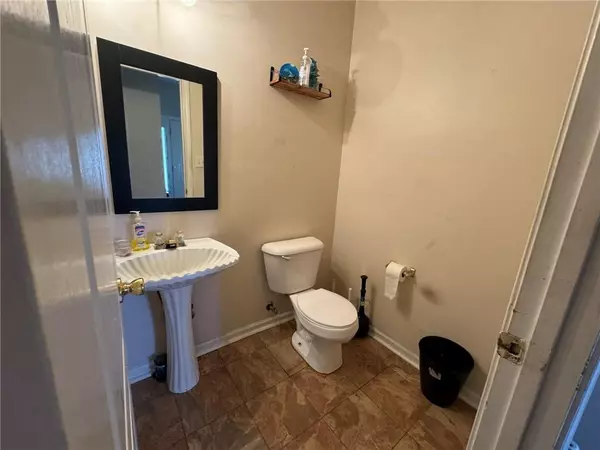$250,000
$250,000
For more information regarding the value of a property, please contact us for a free consultation.
3 Beds
2.5 Baths
1,776 SqFt
SOLD DATE : 03/27/2024
Key Details
Sold Price $250,000
Property Type Single Family Home
Sub Type Single Family Residence
Listing Status Sold
Purchase Type For Sale
Square Footage 1,776 sqft
Price per Sqft $140
Subdivision Garden City
MLS Listing ID 7341565
Sold Date 03/27/24
Style Traditional
Bedrooms 3
Full Baths 2
Half Baths 1
Construction Status Resale
HOA Y/N No
Originating Board First Multiple Listing Service
Year Built 2000
Annual Tax Amount $5,253
Tax Year 2023
Lot Size 0.800 Acres
Acres 0.8
Property Description
Step into refined comfort in Lithonia, Georgia, with this exceptional 3-bedroom, 2.5-bathroom home. Nestled in a peaceful cul-de-sac, this residence combines elegance with practicality for a truly inviting atmosphere. Upon arrival, you'll be struck by the tasteful design and meticulous craftsmanship throughout.
The kitchen serves as the heart of the home, boasting granite countertops and modern stainless steel appliances. Whether you're cooking for your family or entertaining guests, this space provides everything you need to create memorable meals.
Retreat to the spacious master suite, where relaxation takes center stage. The ensuite bathroom offers a double vanity, walk-in shower, and luxurious soaking tub, providing a tranquil escape from the hustle and bustle of everyday life.
Outside, the expansive backyard beckons with its large deck, offering the perfect spot for outdoor gatherings or quiet evenings under the stars. With ample space to roam, this outdoor oasis is sure to be a favorite spot for all.
Conveniently located in Lithonia, this home provides easy access to a range of amenities, including shopping, dining, and entertainment options. Plus, its tucked-away location ensures privacy and serenity.
Don't miss out on the opportunity to make this exceptional property yours. Schedule a showing today and experience the charm of Lithonia living!
Location
State GA
County Dekalb
Lake Name None
Rooms
Bedroom Description Oversized Master
Other Rooms None
Basement None
Dining Room Seats 12+, Separate Dining Room
Interior
Interior Features High Ceilings 9 ft Main, High Ceilings 9 ft Upper, Tray Ceiling(s), Walk-In Closet(s)
Heating Natural Gas
Cooling Ceiling Fan(s), Central Air
Flooring Ceramic Tile, Hardwood
Fireplaces Number 1
Fireplaces Type Gas Starter, Living Room
Window Features Double Pane Windows
Appliance Dishwasher, Gas Range, Microwave, Refrigerator
Laundry Lower Level
Exterior
Exterior Feature Rain Gutters
Parking Features Driveway, Garage, Garage Door Opener
Garage Spaces 2.0
Fence None
Pool None
Community Features None
Utilities Available Cable Available, Electricity Available, Natural Gas Available, Water Available
Waterfront Description None
View Trees/Woods, Other
Roof Type Shingle
Street Surface Asphalt
Accessibility None
Handicap Access None
Porch Deck
Total Parking Spaces 4
Private Pool false
Building
Lot Description Back Yard, Landscaped
Story Two
Foundation Slab
Sewer Public Sewer
Water Public
Architectural Style Traditional
Level or Stories Two
Structure Type Brick Front,Wood Siding
New Construction No
Construction Status Resale
Schools
Elementary Schools Murphey Candler
Middle Schools Salem
High Schools Martin Luther King Jr
Others
Senior Community no
Restrictions false
Tax ID 11 250 02 285
Special Listing Condition None
Read Less Info
Want to know what your home might be worth? Contact us for a FREE valuation!

Our team is ready to help you sell your home for the highest possible price ASAP

Bought with Keller Williams Realty Peachtree Rd.
GET MORE INFORMATION

Real Estate Agent






