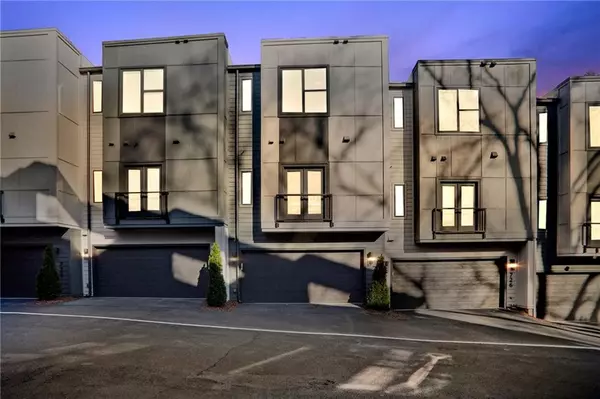$710,000
$735,000
3.4%For more information regarding the value of a property, please contact us for a free consultation.
4 Beds
3.5 Baths
2,128 SqFt
SOLD DATE : 04/01/2024
Key Details
Sold Price $710,000
Property Type Townhouse
Sub Type Townhouse
Listing Status Sold
Purchase Type For Sale
Square Footage 2,128 sqft
Price per Sqft $333
Subdivision Seven Twelve Oakview
MLS Listing ID 7341070
Sold Date 04/01/24
Style Contemporary/Modern
Bedrooms 4
Full Baths 3
Half Baths 1
Construction Status Resale
HOA Fees $450
HOA Y/N Yes
Originating Board First Multiple Listing Service
Year Built 2015
Annual Tax Amount $9,217
Tax Year 2023
Lot Size 871 Sqft
Acres 0.02
Property Description
Modern design seamlessly blends with charm at this contemporary townhome, fully immersed in the vibrant Oakhurst community and all of the surrounding amenities of Decatur. The open-plan living area features a vaulted ceiling and expansive floor to ceiling windows enhancing the space and the natural light. Flowing effortlessly into the sleek mezzanine kitchen, equipped with quartz counters, stainless steel appliances, European custom cabinets and an island, this living space is perfect for entertaining, making memories and simply enjoying the view. Boasting four bedrooms, this home offers a versatile floor plan with ensuite bedrooms on the main level and the top level, and a dedicated guest suite on the terrace level. The top level incorporates a bedroom room featuring a private rooftop balcony connected by glass and steel garage style door, overlooking trees and creating a seamless indoor-outdoor living experience. The property also includes a two-car attached garage on the terrace level. Walkable to the award winning Oakhurst and Fifth Avenue Elementary's, Beacon Hill Middle and Decatur High Schools as well as dining, pubs, coffee shops, festivals, concerts, and parks. Close to Emory Dekalb Medical, Agnes Scott, CDC/Emory Campus, Dekalb Farmers Market and plenty more.
Location
State GA
County Dekalb
Lake Name None
Rooms
Bedroom Description Master on Main,Other
Other Rooms None
Basement Daylight, Driveway Access, Finished, Finished Bath, Interior Entry, Walk-Out Access
Main Level Bedrooms 1
Dining Room Open Concept
Interior
Interior Features Entrance Foyer, High Ceilings 9 ft Upper, High Ceilings 10 ft Main, Low Flow Plumbing Fixtures, Vaulted Ceiling(s), Walk-In Closet(s)
Heating Central, Natural Gas, Zoned
Cooling Central Air, Zoned
Flooring Carpet, Hardwood
Fireplaces Type None
Window Features Insulated Windows
Appliance Dishwasher, Disposal, Electric Range, Electric Water Heater, Microwave, Refrigerator
Laundry In Hall, Upper Level
Exterior
Exterior Feature Private Front Entry, Private Rear Entry
Parking Features Attached, Garage, Garage Door Opener, Garage Faces Rear
Garage Spaces 2.0
Fence None
Pool None
Community Features Homeowners Assoc, Near Schools, Near Shopping, Near Trails/Greenway, Sidewalks, Street Lights
Utilities Available Cable Available, Electricity Available, Natural Gas Available, Phone Available, Sewer Available, Water Available
Waterfront Description None
View City
Roof Type Composition,Shingle
Street Surface Asphalt
Accessibility None
Handicap Access None
Porch Deck, Rooftop
Private Pool false
Building
Lot Description Landscaped
Story Three Or More
Foundation Slab
Sewer Public Sewer
Water Public
Architectural Style Contemporary/Modern
Level or Stories Three Or More
Structure Type Brick Veneer,Cement Siding,HardiPlank Type
New Construction No
Construction Status Resale
Schools
Elementary Schools Oakhurst/Fifth Avenue
Middle Schools Beacon Hill
High Schools Decatur
Others
HOA Fee Include Maintenance Structure,Maintenance Grounds
Senior Community no
Restrictions true
Tax ID 15 213 01 172
Ownership Fee Simple
Financing yes
Special Listing Condition None
Read Less Info
Want to know what your home might be worth? Contact us for a FREE valuation!

Our team is ready to help you sell your home for the highest possible price ASAP

Bought with RE/MAX Around Atlanta Realty
GET MORE INFORMATION
Real Estate Agent






