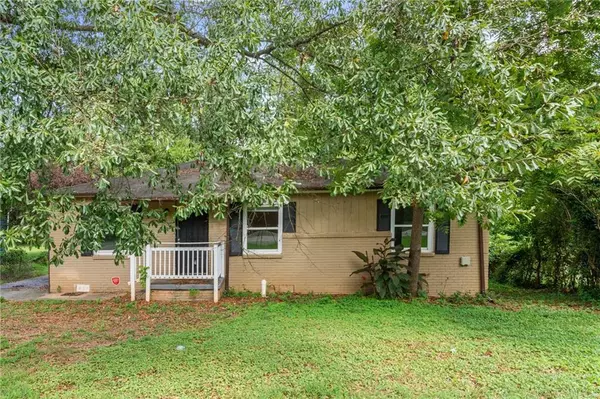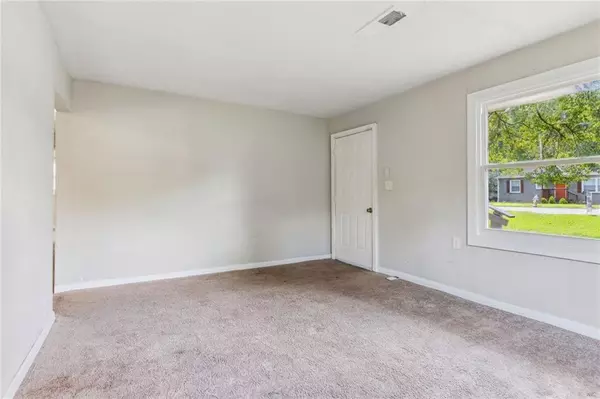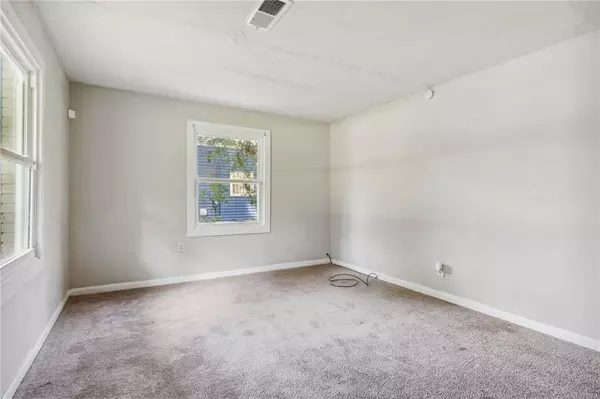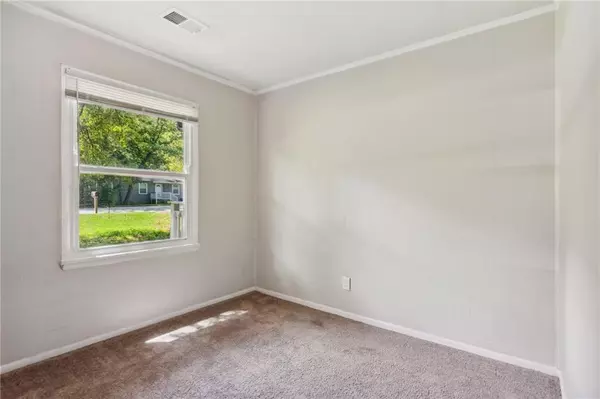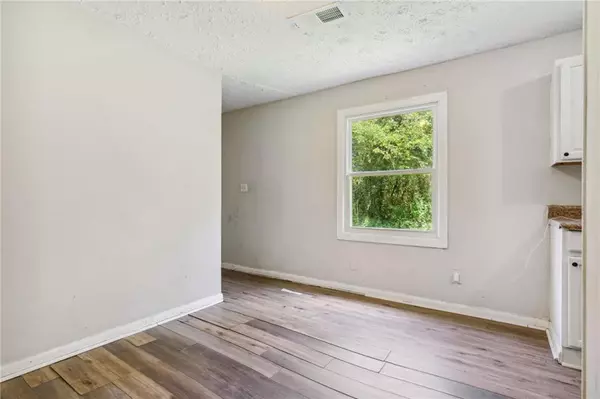$130,000
$159,995
18.7%For more information regarding the value of a property, please contact us for a free consultation.
3 Beds
1 Bath
1,025 SqFt
SOLD DATE : 03/29/2024
Key Details
Sold Price $130,000
Property Type Single Family Home
Sub Type Single Family Residence
Listing Status Sold
Purchase Type For Sale
Square Footage 1,025 sqft
Price per Sqft $126
MLS Listing ID 7335138
Sold Date 03/29/24
Style Ranch
Bedrooms 3
Full Baths 1
Construction Status Fixer
HOA Y/N No
Originating Board First Multiple Listing Service
Year Built 1960
Annual Tax Amount $1,238
Tax Year 2022
Lot Size 9,099 Sqft
Acres 0.2089
Property Description
BACK AGAIN DUE TO BUYER NOT HAVING SUFFICIENT CASH FUNDS TO CLOSE. Welcome to 1317 Redford Drive, a charming fixer-upper with great potential and endless possibilities! This 3-bedroom, 1-bathroom house is ready to be transformed into an income-producing property or your forever home.
As you step inside, you'll immediately notice the character and potential this house holds. With some TLC and a little vision, you can create a place that truly reflects your personal style and taste.
The in place layout provides plenty of room for creativity and flexibility. The living area boasts ample natural light and offers a cozy ambiance perfect for relaxation or entertaining guests. The kitchen is just waiting for your personal touch, offering the opportunity to create a culinary masterpiece.
While this house may require some attention, the flooring needing to be redone provides an excellent opportunity for you to customize the space according to your preferences. Choose the perfect flooring material to enhance the beauty and functionality of each room.
Whether you're an experienced investor looking to add to your portfolio or a homeowner with a vision, this fixer-upper is your ticket to unlocking the potential within. With a little sweat equity and creativity, you can transform this house into a lucrative income generator or create your dream forever home.
Location
State GA
County Fulton
Lake Name None
Rooms
Bedroom Description Master on Main
Other Rooms None
Basement Crawl Space
Main Level Bedrooms 3
Dining Room Other
Interior
Interior Features Other
Heating Central
Cooling Central Air
Flooring Carpet, Vinyl
Fireplaces Type None
Window Features None
Appliance Gas Oven, Gas Range, Refrigerator
Laundry In Hall
Exterior
Exterior Feature Rain Gutters
Parking Features Driveway
Fence Chain Link
Pool None
Community Features None
Utilities Available Sewer Available, Water Available
Waterfront Description None
View Other
Roof Type Composition
Street Surface Asphalt
Accessibility None
Handicap Access None
Porch None
Private Pool false
Building
Lot Description Back Yard, Flood Plain
Story One
Foundation None
Sewer Public Sewer
Water Public
Architectural Style Ranch
Level or Stories One
Structure Type Brick Front,Vinyl Siding
New Construction No
Construction Status Fixer
Schools
Elementary Schools John Wesley Dobbs
Middle Schools Crawford Long
High Schools South Atlanta
Others
Senior Community no
Restrictions false
Tax ID 14 000500020111
Special Listing Condition None
Read Less Info
Want to know what your home might be worth? Contact us for a FREE valuation!

Our team is ready to help you sell your home for the highest possible price ASAP

Bought with BHGRE Metro Brokers
GET MORE INFORMATION
Real Estate Agent


