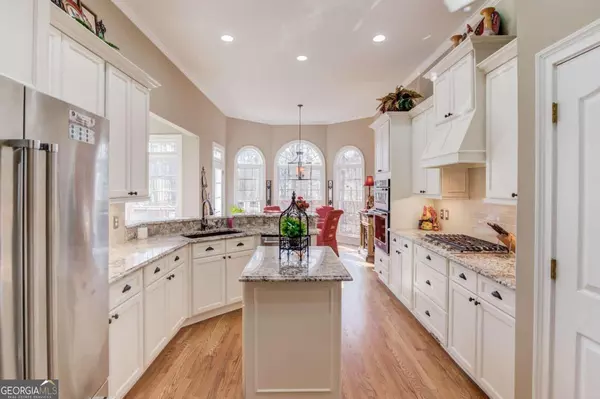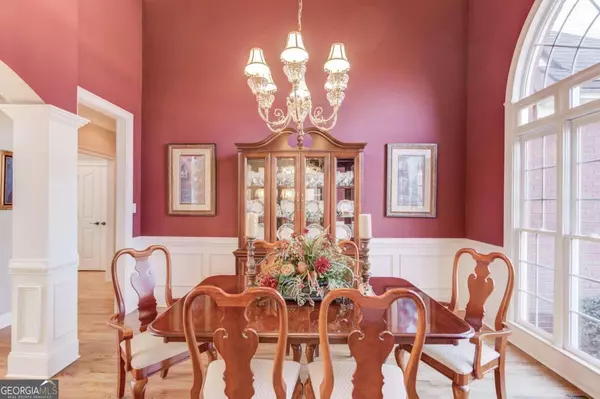Bought with Angie Shelnutt • Southern Classic Realtors
$650,000
$650,000
For more information regarding the value of a property, please contact us for a free consultation.
4 Beds
3.5 Baths
4,060 SqFt
SOLD DATE : 04/08/2024
Key Details
Sold Price $650,000
Property Type Single Family Home
Sub Type Single Family Residence
Listing Status Sold
Purchase Type For Sale
Square Footage 4,060 sqft
Price per Sqft $160
Subdivision Providence Club
MLS Listing ID 10255392
Sold Date 04/08/24
Style Brick 3 Side,Ranch,Traditional
Bedrooms 4
Full Baths 3
Half Baths 1
Construction Status Resale
HOA Fees $975
HOA Y/N Yes
Year Built 2000
Annual Tax Amount $1,147
Tax Year 2023
Lot Size 0.730 Acres
Property Description
Beautifully maintained brick ranch with basement located within the prestigious Providence Club. Seasonal foliage and irrigation system provide desirable curb appeal year round. Extensive trim work as you enter the foyer where you'll find a dining room, home office or possible formal living room which features arched entry ways, wainscoting, vaulted ceilings, and elegant columns offering a luxurious feel throughout the main level. The family room boasts tons of natural light from the radius and transom windows. The neighboring kitchen is equipped with granite countertops, island, stainless steel appliances including a wall oven and gas cooktop, spacious pantry, and a breakfast bar for added dining . With views of the family room, you'll be curled up by the fireplace within the heart of the home in no time. Relax after a long day in your own private primary suite featuring intricate tray ceilings, large double vanity, jetted tub, custom walk-in closet, and deck access. Two additional bedrooms with a jack and jill bath along with a half bathroom on the main level providing plenty of space and convenience to fit your needs. The finished basement is ideal for entertaining and sharing your home for special gatherings. From the built in bar, den, media features, exercise room, full bedroom and bathroom to the kitchenette, this second living space truly allows you to create the home of your dreams. Even a workshop to easily store all of your outdoor equipment. Spend evenings on the spacious back deck overlooking the seasonal views of the golf course. Gear up for summer and prepare to spend your days by the Olympic style pool, pickleball and tennis courts, or maybe grab lunch at the clubhouse restaurant. Ask about the monthly credit at the clubhouse! Additional amenities include sidewalks, park, and walking trails. The community is conveniently located near schools as well as many shopping and dining options. View your dream lifestyle today!
Location
State GA
County Walton
Rooms
Basement Bath Finished, Daylight, Interior Entry, Exterior Entry, Finished
Main Level Bedrooms 3
Interior
Interior Features Central Vacuum, Tray Ceiling(s), Vaulted Ceiling(s), High Ceilings, Double Vanity, Soaking Tub, Separate Shower, Walk-In Closet(s), Whirlpool Bath, In-Law Floorplan, Master On Main Level
Heating Natural Gas, Electric, Central
Cooling Ceiling Fan(s), Central Air, Zoned
Flooring Hardwood, Tile, Carpet
Fireplaces Number 1
Fireplaces Type Family Room, Gas Log
Exterior
Exterior Feature Sprinkler System
Parking Features Garage Door Opener, Garage, Kitchen Level, Side/Rear Entrance
Community Features Clubhouse, Golf, Playground, Pool, Sidewalks, Street Lights, Tennis Court(s), Walk To Schools, Walk To Shopping
Utilities Available Electricity Available, Natural Gas Available, Water Available
View Seasonal View
Roof Type Composition
Building
Story One
Sewer Septic Tank
Level or Stories One
Structure Type Sprinkler System
Construction Status Resale
Schools
Elementary Schools Walker Park
Middle Schools Carver
High Schools Monroe Area
Others
Acceptable Financing Cash, Conventional, FHA, VA Loan
Listing Terms Cash, Conventional, FHA, VA Loan
Financing Cash
Read Less Info
Want to know what your home might be worth? Contact us for a FREE valuation!

Our team is ready to help you sell your home for the highest possible price ASAP

© 2025 Georgia Multiple Listing Service. All Rights Reserved.
GET MORE INFORMATION
Real Estate Agent






