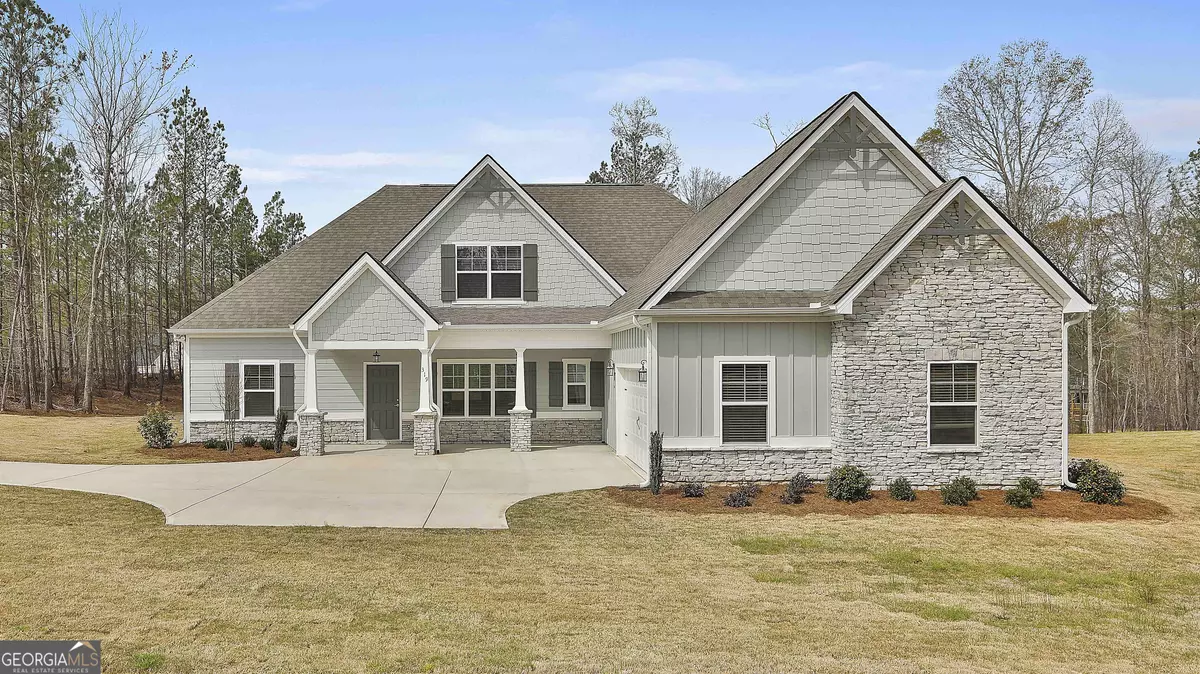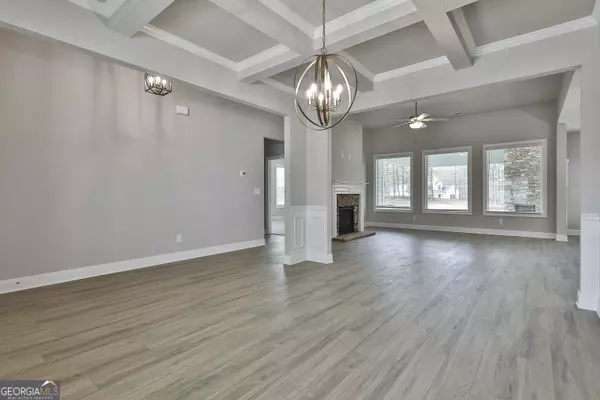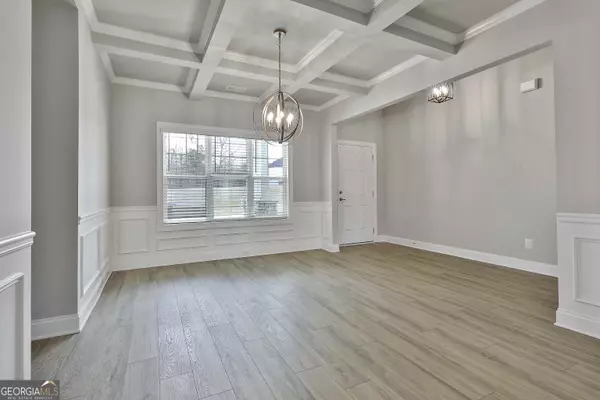Bought with Sy Wigginton • eXp Realty
$578,470
$578,470
For more information regarding the value of a property, please contact us for a free consultation.
5 Beds
3.5 Baths
2,796 SqFt
SOLD DATE : 04/09/2024
Key Details
Sold Price $578,470
Property Type Single Family Home
Sub Type Single Family Residence
Listing Status Sold
Purchase Type For Sale
Square Footage 2,796 sqft
Price per Sqft $206
Subdivision Estates At Cedar Grove
MLS Listing ID 20175595
Sold Date 04/09/24
Style Craftsman,Other,Traditional
Bedrooms 5
Full Baths 3
Half Baths 1
Construction Status New Construction
HOA Y/N Yes
Year Built 2024
Annual Tax Amount $1,750
Tax Year 2022
Lot Size 1.000 Acres
Property Description
Caray 2796 sq. ft. - 5bd/3.5ba - Chattahoochee Hills - The first view of this elegant, craftsman style home is the grand courtyard that welcomes you. When you enter the foyer you notice the open concept design with the owner's suite on the main floor - as well as two guest bedrooms! The ensuite features a huge walk-in closet, garden tub, separate 5ft tiled shower and floors, double vanities, and private water closet. The luxurious gourmet kitchen features shaker style cabinets/knobs, tile backsplash, large center island, granite counter tops, stainless steel appliances; separate cooktop and microwave, dishwasher, and wall oven. Hardwoods on the main floor add to the luxury of this home. The main floor also features, a wood burning fireplace with stone surround. Coffered ceilings in the dining room add to the dramatic flair of this home. The 2nd floor has 2 spacious bedrooms and a full bathroom. All of this on a 1-acre lot which adds to the appeal of this already magnificent home. Come on in!
Location
State GA
County Fulton
Rooms
Basement None
Main Level Bedrooms 3
Interior
Interior Features Tray Ceiling(s), High Ceilings, Double Vanity, Two Story Foyer, Soaking Tub, Pulldown Attic Stairs, Separate Shower, Walk-In Closet(s), Master On Main Level, Split Bedroom Plan
Heating Natural Gas, Central, Forced Air, Dual
Cooling Electric, Ceiling Fan(s), Central Air, Other, Dual
Flooring Hardwood, Tile, Carpet
Fireplaces Number 2
Exterior
Parking Features Attached, Garage Door Opener, Garage, Kitchen Level, Off Street
Garage Spaces 2.0
Community Features Sidewalks, Street Lights
Utilities Available Underground Utilities, Cable Available, Electricity Available, Natural Gas Available, Phone Available, Water Available
Roof Type Composition
Building
Story Two
Sewer Septic Tank
Level or Stories Two
Construction Status New Construction
Schools
Elementary Schools Palmetto
Middle Schools Bear Creek
High Schools Creekside
Others
Financing VA
Read Less Info
Want to know what your home might be worth? Contact us for a FREE valuation!

Our team is ready to help you sell your home for the highest possible price ASAP

© 2025 Georgia Multiple Listing Service. All Rights Reserved.
GET MORE INFORMATION
Real Estate Agent






