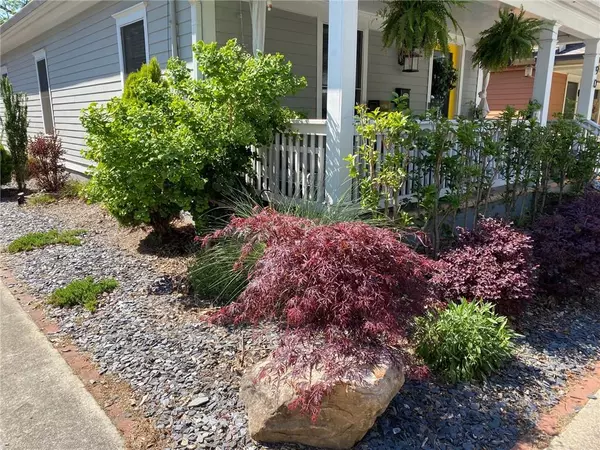$700,000
$725,000
3.4%For more information regarding the value of a property, please contact us for a free consultation.
2 Beds
2 Baths
1,400 SqFt
SOLD DATE : 04/12/2024
Key Details
Sold Price $700,000
Property Type Single Family Home
Sub Type Single Family Residence
Listing Status Sold
Purchase Type For Sale
Square Footage 1,400 sqft
Price per Sqft $500
Subdivision Old Fourth Ward
MLS Listing ID 7342613
Sold Date 04/12/24
Style Traditional
Bedrooms 2
Full Baths 2
Construction Status Resale
HOA Y/N No
Originating Board First Multiple Listing Service
Year Built 2018
Annual Tax Amount $5,492
Tax Year 2023
Lot Size 3,301 Sqft
Acres 0.0758
Property Description
Welcome home to this newer construction 2/2 bungalow located in the vibrant, historic neighborhood of Old Fourth Ward! This home greets you with a spacious front porch overlooking one of the most desirable streets in the area. Upon entering, you are welcomed to an open floor plan, showcasing vaulted ceilings and gleaming hardwoods throughout the entire home. The chef's kitchen includes custom cabinetry, stainless steel appliances, pendant lighting hanging over the gorgeous marble waterfall island, tiled backsplash and floating shelving, all overlooking the expansive living area. Walking down the hallway, you find a spacious secondary bedroom and hall bath boasting a tiled shower/tub and vanity with marble countertop. The primary suite is appointed with a marble topped double vanity, tiled shower, separate water closet and enormous custom walk in closet! Double doors in the primary suite open to a deck with shade pergola overlooking a large, fully fenced and landscaped backyard. Private parking is provided on the driveway to the right of the property. This home offers a true in town living lifestyle experience! Just moments from the iconic Ponce City Market, Krog Street Market, the Beltline Eastside trail, shopping, parks, restaurants, schools, interstates and more! You do not want to miss this opportunity!
Location
State GA
County Fulton
Lake Name None
Rooms
Bedroom Description Master on Main
Other Rooms None
Basement Crawl Space
Main Level Bedrooms 2
Dining Room Open Concept
Interior
Interior Features High Ceilings 10 ft Main, High Speed Internet, Walk-In Closet(s)
Heating Electric, Heat Pump
Cooling Ceiling Fan(s), Central Air
Flooring Hardwood
Fireplaces Type None
Window Features Double Pane Windows,Insulated Windows
Appliance Dishwasher, Disposal, Gas Range, Microwave, Refrigerator
Laundry In Hall, Main Level
Exterior
Exterior Feature Private Front Entry, Private Rear Entry, Private Yard, Rain Gutters, Rear Stairs
Parking Features Driveway, Level Driveway, On Street
Fence Back Yard
Pool None
Community Features Near Beltline, Near Public Transport, Near Schools, Near Shopping, Near Trails/Greenway, Sidewalks, Street Lights
Utilities Available Cable Available, Electricity Available, Natural Gas Available, Sewer Available, Water Available
Waterfront Description None
View City
Roof Type Composition
Street Surface None
Accessibility None
Handicap Access None
Porch Deck, Front Porch, Rear Porch
Total Parking Spaces 1
Private Pool false
Building
Lot Description Back Yard, Landscaped, Level, Private
Story One
Foundation None
Sewer Public Sewer
Water Public
Architectural Style Traditional
Level or Stories One
Structure Type Frame
New Construction No
Construction Status Resale
Schools
Elementary Schools Hope-Hill
Middle Schools David T Howard
High Schools Midtown
Others
Senior Community no
Restrictions false
Tax ID 14 004600120771
Special Listing Condition None
Read Less Info
Want to know what your home might be worth? Contact us for a FREE valuation!

Our team is ready to help you sell your home for the highest possible price ASAP

Bought with Ansley Real Estate | Christie's International Real Estate
GET MORE INFORMATION
Real Estate Agent






