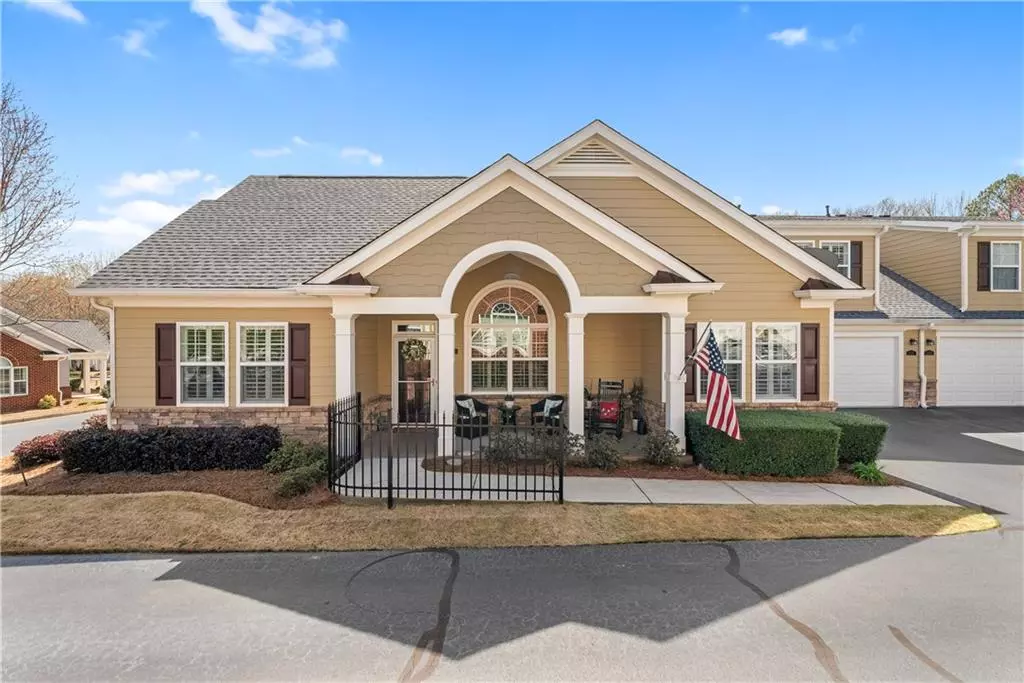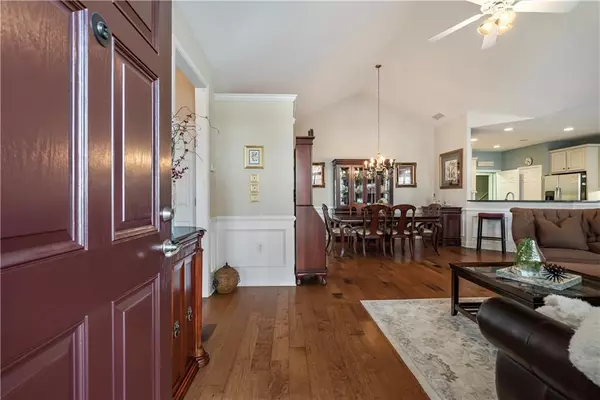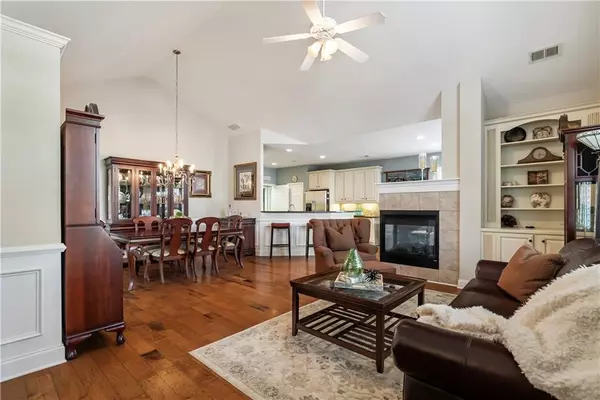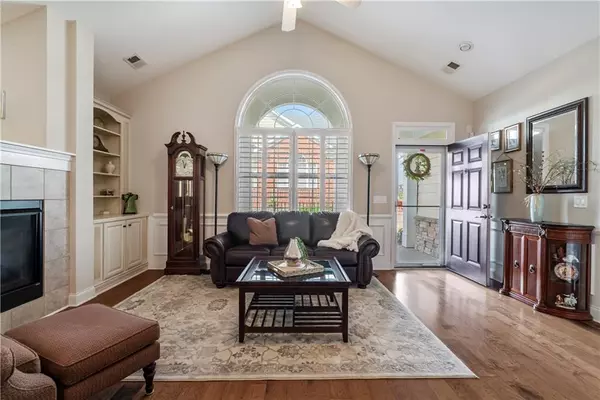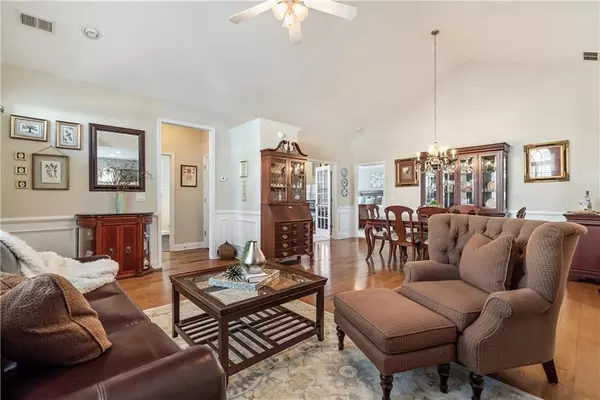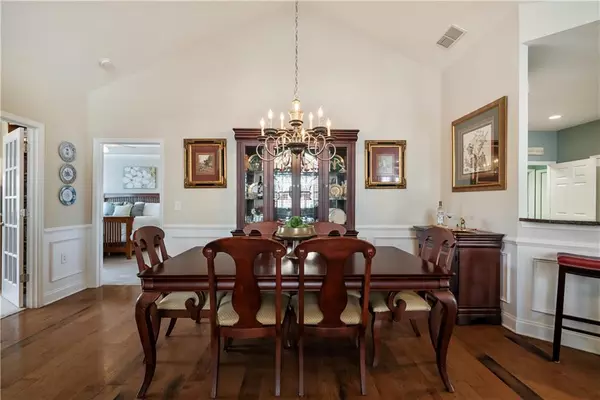$458,000
$458,000
For more information regarding the value of a property, please contact us for a free consultation.
3 Beds
3 Baths
2,335 SqFt
SOLD DATE : 04/15/2024
Key Details
Sold Price $458,000
Property Type Condo
Sub Type Condominium
Listing Status Sold
Purchase Type For Sale
Square Footage 2,335 sqft
Price per Sqft $196
Subdivision Orchards Of Habersham Grove
MLS Listing ID 7351357
Sold Date 04/15/24
Style Traditional
Bedrooms 3
Full Baths 3
Construction Status Resale
HOA Fees $365
HOA Y/N Yes
Originating Board First Multiple Listing Service
Year Built 2006
Annual Tax Amount $835
Tax Year 2023
Lot Size 2,295 Sqft
Acres 0.0527
Property Description
Welcome home to the largest floorplan in the Orchards at Habersham! Step inside to a welcoming open space flooded with natural light and adorned with exquisite pecan hardwood flooring. Experience the ease of one level living complemented by various sitting areas, a formal dining room, breakfast nook, and a well-appointed gourmet kitchen. Discover your inner chef's side and enjoy preparing meals in this fabulous space with double ovens, open counter space, custom pull out drawers, beautiful cabinetry, and amazing sightlines to the rest of the home. The main level features a secondary bedroom and bath, alongside an oversized primary suite boasting TWO walk-in closets, and an additional flexible space perfect for an office, reading nook, or craft room, and more. As you make your way upstairs, you will discover another bedroom with a full bath, generous walk-in closet, and abundant storage.
This community is known for the fabulous Clubhouse and social activities. Gather with friends and neighbors for numerous clubs, Bible study, enjoy the exercise room, pot luck dinners, Friday nights at the pool and so much more. The HOA takes care of the lawn maintenance, the building exteriors, roofs, a treat and repair termite bond, exterior pest control and front of the community maintenance.
Location
State GA
County Forsyth
Lake Name None
Rooms
Bedroom Description Master on Main
Other Rooms None
Basement None
Main Level Bedrooms 2
Dining Room Open Concept
Interior
Interior Features Double Vanity, High Ceilings 9 ft Main, Vaulted Ceiling(s), Walk-In Closet(s)
Heating Central
Cooling Ceiling Fan(s)
Flooring Carpet, Hardwood, Vinyl
Fireplaces Number 1
Fireplaces Type Family Room, Gas Log, Glass Doors
Window Features Double Pane Windows
Appliance Dishwasher, Disposal, Double Oven, Electric Oven, Electric Range
Laundry In Hall, Main Level
Exterior
Exterior Feature None
Parking Features Garage
Garage Spaces 2.0
Fence None
Pool None
Community Features Clubhouse, Fitness Center, Homeowners Assoc, Near Shopping, Pool
Utilities Available Cable Available, Electricity Available, Phone Available, Underground Utilities
Waterfront Description None
View Other
Roof Type Composition
Street Surface Asphalt
Accessibility None
Handicap Access None
Porch Covered, Front Porch
Private Pool false
Building
Lot Description Landscaped, Level
Story One and One Half
Foundation Slab
Sewer Public Sewer
Water Public
Architectural Style Traditional
Level or Stories One and One Half
Structure Type HardiPlank Type
New Construction No
Construction Status Resale
Schools
Elementary Schools Mashburn
Middle Schools Otwell
High Schools Forsyth Central
Others
HOA Fee Include Maintenance Structure,Maintenance Grounds,Reserve Fund,Swim
Senior Community yes
Restrictions true
Tax ID 173 394
Ownership Other
Financing yes
Special Listing Condition None
Read Less Info
Want to know what your home might be worth? Contact us for a FREE valuation!

Our team is ready to help you sell your home for the highest possible price ASAP

Bought with Pathway Realty
GET MORE INFORMATION
Real Estate Agent

