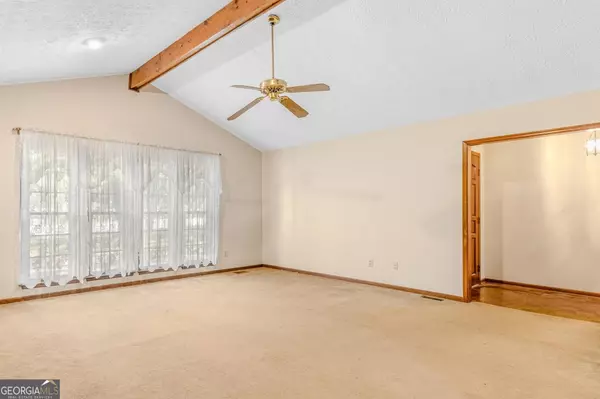$284,000
$269,900
5.2%For more information regarding the value of a property, please contact us for a free consultation.
3 Beds
2 Baths
2,031 SqFt
SOLD DATE : 04/15/2024
Key Details
Sold Price $284,000
Property Type Single Family Home
Sub Type Single Family Residence
Listing Status Sold
Purchase Type For Sale
Square Footage 2,031 sqft
Price per Sqft $139
Subdivision Wellington Place
MLS Listing ID 20177076
Sold Date 04/15/24
Style Brick 4 Side,Ranch
Bedrooms 3
Full Baths 2
HOA Y/N No
Originating Board Georgia MLS 2
Year Built 1984
Annual Tax Amount $3,639
Tax Year 2022
Lot Size 0.900 Acres
Acres 0.9
Lot Dimensions 39204
Property Description
Welcome to this inviting 4-sided brick ranch! Located on a gorgeous lot, this home has great bones and includes new luxury vinyl flooring in the kitchen and master bedroom! Upon entering, you'll be greeted by a large open living room filled with natural light from the expansive windows. The inviting atmosphere continues with a cozy brick fireplace that includes gas logs, creating the perfect place for relaxing and entertaining. From the living room, you will enter the open kitchen with brand new luxury vinyl flooring that includes a separate eating space as well as a breakfast bar. Off the kitchen is a large mudroom/laundry room that includes a door to the spacious 2-car garage and to the back porch. You will also find the separate dining room off the kitchen that includes two storage closets perfect for hosting family gatherings. Down the hall is the spacious primary suite that features more of the brand new luxury vinyl flooring. The en-suite bathroom includes a soaking tub, large walk-in closet, and a separate shower. You will find two more generously sized bedrooms along with another full bathroom that has been updated off the hall. This home offers several closet spaces providing plenty of room for storage. Stepping outside onto the fully screened-in back porch that overlooks the expansive backyard, you'll find the perfect setting for outdoor relaxation and entertainment. Conveniently located off Hwy 54, this property offers fast travel to shopping, restaurants, and parks as well as a short commute to Atlanta and the airport. This home has great bones and with a fresh coat of paint and new carpet, it will be the perfect home for you and your family! Don't miss the opportunity to make this property your own. Schedule a showing today and discover the endless potential of ranch-style living in a great location!
Location
State GA
County Fayette
Rooms
Basement None
Dining Room Separate Room
Interior
Interior Features Vaulted Ceiling(s), High Ceilings, Beamed Ceilings, Walk-In Closet(s), Master On Main Level
Heating Natural Gas, Central
Cooling Ceiling Fan(s), Central Air
Flooring Carpet, Vinyl
Fireplaces Number 1
Fireplaces Type Family Room, Gas Log
Fireplace Yes
Appliance Oven/Range (Combo), Refrigerator
Laundry Mud Room
Exterior
Parking Features Attached, Garage, Kitchen Level, Side/Rear Entrance, Storage
Garage Spaces 2.0
Community Features Street Lights
Utilities Available Underground Utilities, Cable Available, Natural Gas Available
View Y/N No
Roof Type Composition
Total Parking Spaces 2
Garage Yes
Private Pool No
Building
Lot Description Level, Private
Faces GPS Friendly!
Foundation Slab
Sewer Septic Tank
Water Private
Structure Type Brick
New Construction No
Schools
Elementary Schools Spring Hill
Middle Schools Bennetts Mill
High Schools Fayette County
Others
HOA Fee Include None
Tax ID 053201031
Special Listing Condition Resale
Read Less Info
Want to know what your home might be worth? Contact us for a FREE valuation!

Our team is ready to help you sell your home for the highest possible price ASAP

© 2025 Georgia Multiple Listing Service. All Rights Reserved.
GET MORE INFORMATION
Real Estate Agent






