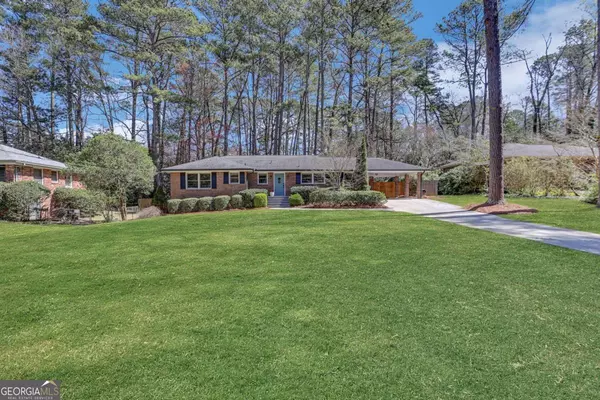$700,000
$689,000
1.6%For more information regarding the value of a property, please contact us for a free consultation.
3 Beds
3 Baths
2,271 SqFt
SOLD DATE : 04/15/2024
Key Details
Sold Price $700,000
Property Type Single Family Home
Sub Type Single Family Residence
Listing Status Sold
Purchase Type For Sale
Square Footage 2,271 sqft
Price per Sqft $308
Subdivision North Druid Hills
MLS Listing ID 10266362
Sold Date 04/15/24
Style Brick 4 Side,Ranch
Bedrooms 3
Full Baths 3
HOA Y/N No
Originating Board Georgia MLS 2
Year Built 1956
Annual Tax Amount $6,032
Tax Year 2023
Lot Size 0.500 Acres
Acres 0.5
Lot Dimensions 21780
Property Description
North Druid Hills is one of AtlantaCOs most desirable neighborhoods! Here is your chance to own an immaculate, Mid-Century, beautifully updated ranch! This home is situated on a large park-like, flat lot (perfect for a pool). The many great features includeCa Newer galley, eat-in kitchen with stainless appliances, granite countertops, gas stove, pantry, and sunny breakfast area with corner windows. Beautiful hard-wood floors (real) throughout the whole main level. The large living room is situated in the back of the home with custom built-in shelving and a picture window looking out to the picturesque back yard and patio. The dining room has french doors that lead out to the private, lush back yard. Both bathrooms on the main level have been very tastefully updated. The primary bedroom features lots of windows for a bright cheery ambiance, and an en-suite bathroom. The newly finished daylight lower level is bright and expansive for lots of family activities and/ or working from home. There is a new stylish bathroom off the family room and lots of room for a workshop, storage or future expansion. DonCOt wait this gem wonCOt last!
Location
State GA
County Dekalb
Rooms
Basement Finished Bath, Daylight, Exterior Entry, Finished, Partial
Dining Room Separate Room
Interior
Interior Features Bookcases, Rear Stairs, Tile Bath, Master On Main Level
Heating Central, Zoned
Cooling Electric, Ceiling Fan(s)
Flooring Hardwood, Vinyl
Fireplace No
Appliance Gas Water Heater, Dryer, Washer, Dishwasher, Disposal, Microwave, Refrigerator
Laundry In Basement
Exterior
Exterior Feature Other
Parking Features Carport, Kitchen Level, Guest
Garage Spaces 2.0
Fence Fenced, Chain Link, Wood
Community Features Playground, Walk To Schools, Near Shopping
Utilities Available Cable Available, Electricity Available, High Speed Internet, Natural Gas Available, Phone Available, Sewer Available, Water Available
View Y/N No
Roof Type Composition
Total Parking Spaces 2
Garage No
Private Pool No
Building
Lot Description Cul-De-Sac, Level, Private
Faces Use GPS
Foundation Block, Slab
Sewer Public Sewer
Water Public
Structure Type Brick
New Construction No
Schools
Elementary Schools Sagamore Hills
Middle Schools Henderson
High Schools Lakeside
Others
HOA Fee Include None
Tax ID 18 150 01 043
Security Features Carbon Monoxide Detector(s),Smoke Detector(s)
Acceptable Financing Cash, Conventional
Listing Terms Cash, Conventional
Special Listing Condition Resale
Read Less Info
Want to know what your home might be worth? Contact us for a FREE valuation!

Our team is ready to help you sell your home for the highest possible price ASAP

© 2025 Georgia Multiple Listing Service. All Rights Reserved.
GET MORE INFORMATION
Real Estate Agent






