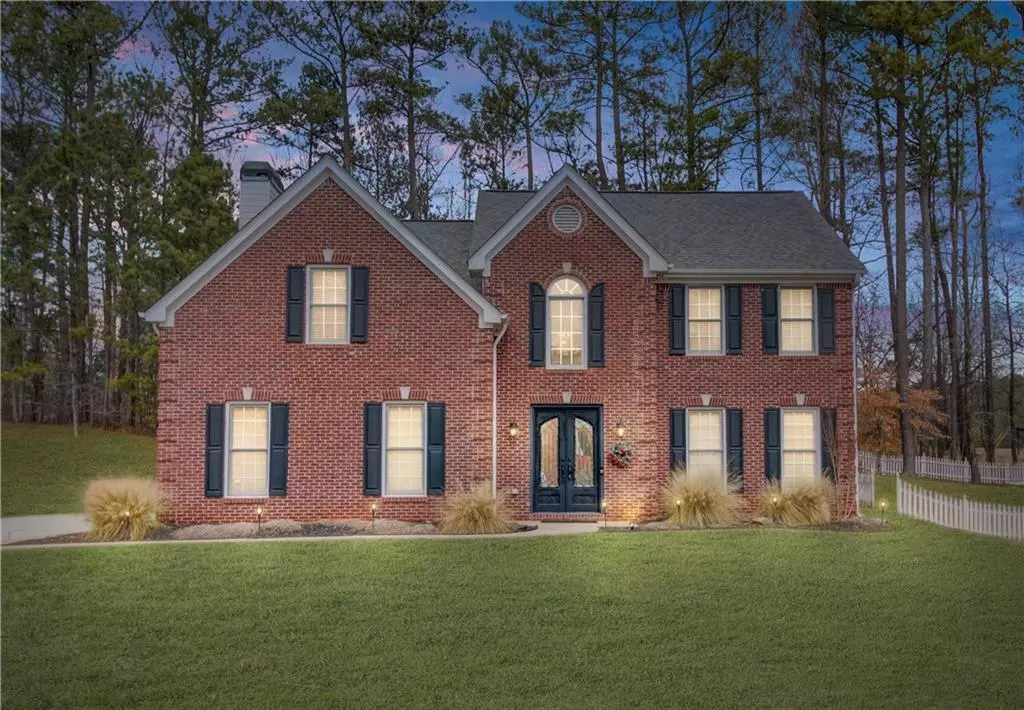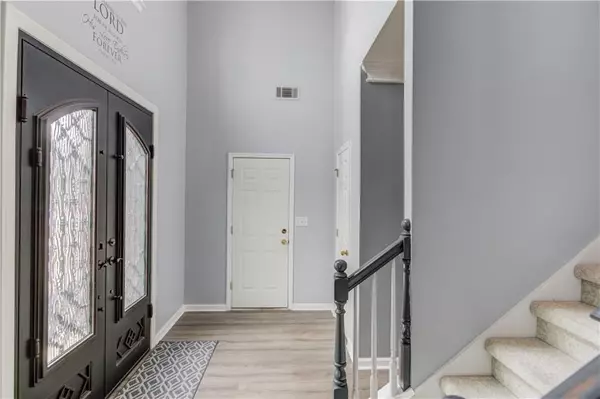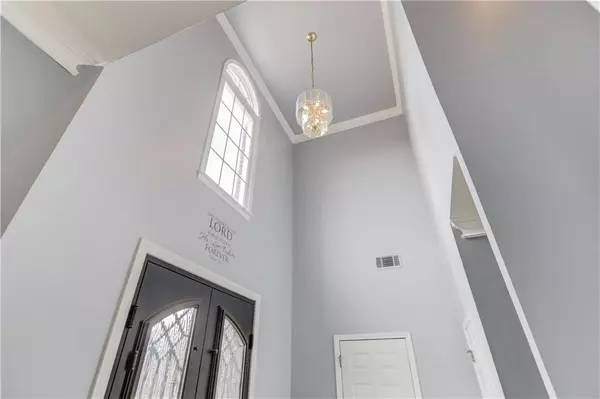$450,000
$450,000
For more information regarding the value of a property, please contact us for a free consultation.
4 Beds
2.5 Baths
2,511 SqFt
SOLD DATE : 04/16/2024
Key Details
Sold Price $450,000
Property Type Single Family Home
Sub Type Single Family Residence
Listing Status Sold
Purchase Type For Sale
Square Footage 2,511 sqft
Price per Sqft $179
Subdivision Rivershyre
MLS Listing ID 7329581
Sold Date 04/16/24
Style Traditional
Bedrooms 4
Full Baths 2
Half Baths 1
Construction Status Resale
HOA Fees $640
HOA Y/N Yes
Originating Board First Multiple Listing Service
Year Built 2000
Annual Tax Amount $1,170
Tax Year 2023
Lot Size 0.410 Acres
Acres 0.41
Property Description
Step into this stunning single-family residence located in Lawrenceville, just minutes from both the Mall of Georgia and downtown Lawrenceville. The property offers easy access to shopping, restaurants, and major highways. Featuring 4 bedrooms and 2.5 baths, this home provides ample space for a growing family or hosting guests. On the main level, discover a beautifully renovated kitchen with a delightful view of the spacious family room, complete with a charming fireplace. Luxurious wood-inspired flooring throughout the first floor is complemented by carpet in the family room, adding a touch of elegance. Four generously sized bedrooms complete the upstairs living quarters. The private backyard is a highlight, featuring a grand rock staircase gracefully positioned to guide the eye towards the serene tree line. This space is perfect for outdoor leisure and entertainment, providing a retreat for relaxation and social occasions. The exterior showcases a timeless brick-front facade and an impressive heavy-duty iron door, seamlessly merging style and security. Numerous improvements have been made to the master bedroom, ensuring it is move-in ready for its new owners. Updates include a newly renovated bathroom with a frameless glass shower, slipper tub, and a beautiful marble top vanity. Additional upgrades like custom whitewashed farm doors, custom closet shelves, and organizers enhance the overall appeal. This residence has it all and can only be fully appreciated when seen in person to witness its beauty and functionality. The home is in excellent condition and ready for its next owner. Schedule your showing today!
Location
State GA
County Gwinnett
Lake Name None
Rooms
Bedroom Description Oversized Master
Other Rooms None
Basement None
Dining Room Separate Dining Room
Interior
Interior Features Disappearing Attic Stairs, Entrance Foyer, High Ceilings 9 ft Main, High Speed Internet, Tray Ceiling(s), Walk-In Closet(s)
Heating Central, Hot Water, Natural Gas
Cooling Ceiling Fan(s), Central Air
Flooring Carpet, Laminate
Fireplaces Number 1
Fireplaces Type Family Room, Gas Starter
Window Features Double Pane Windows
Appliance Dishwasher, Disposal, Electric Oven, Electric Range, ENERGY STAR Qualified Appliances, Gas Water Heater, Microwave, Self Cleaning Oven
Laundry Laundry Room, Upper Level
Exterior
Exterior Feature Rain Gutters
Parking Features Driveway, Garage, Garage Door Opener, Garage Faces Side
Garage Spaces 2.0
Fence None
Pool None
Community Features Clubhouse, Homeowners Assoc, Near Schools, Near Shopping, Near Trails/Greenway, Park, Pickleball, Playground, Pool, Street Lights, Swim Team, Tennis Court(s)
Utilities Available Cable Available, Electricity Available, Natural Gas Available, Phone Available, Sewer Available, Underground Utilities, Water Available
Waterfront Description None
View Trees/Woods
Roof Type Composition,Ridge Vents,Shingle
Street Surface Asphalt
Accessibility None
Handicap Access None
Porch Front Porch, Patio
Private Pool false
Building
Lot Description Back Yard, Front Yard, Landscaped, Private
Story Two
Foundation Slab
Sewer Public Sewer
Water Public
Architectural Style Traditional
Level or Stories Two
Structure Type Brick Front,Cement Siding,Frame
New Construction No
Construction Status Resale
Schools
Elementary Schools Taylor - Gwinnett
Middle Schools Creekland - Gwinnett
High Schools Collins Hill
Others
HOA Fee Include Swim,Tennis
Senior Community no
Restrictions true
Tax ID R7051 125
Ownership Fee Simple
Acceptable Financing Cash, Conventional, FHA, VA Loan
Listing Terms Cash, Conventional, FHA, VA Loan
Financing no
Special Listing Condition None
Read Less Info
Want to know what your home might be worth? Contact us for a FREE valuation!

Our team is ready to help you sell your home for the highest possible price ASAP

Bought with 1st Class Estate Premier Group LTD
GET MORE INFORMATION
Real Estate Agent






