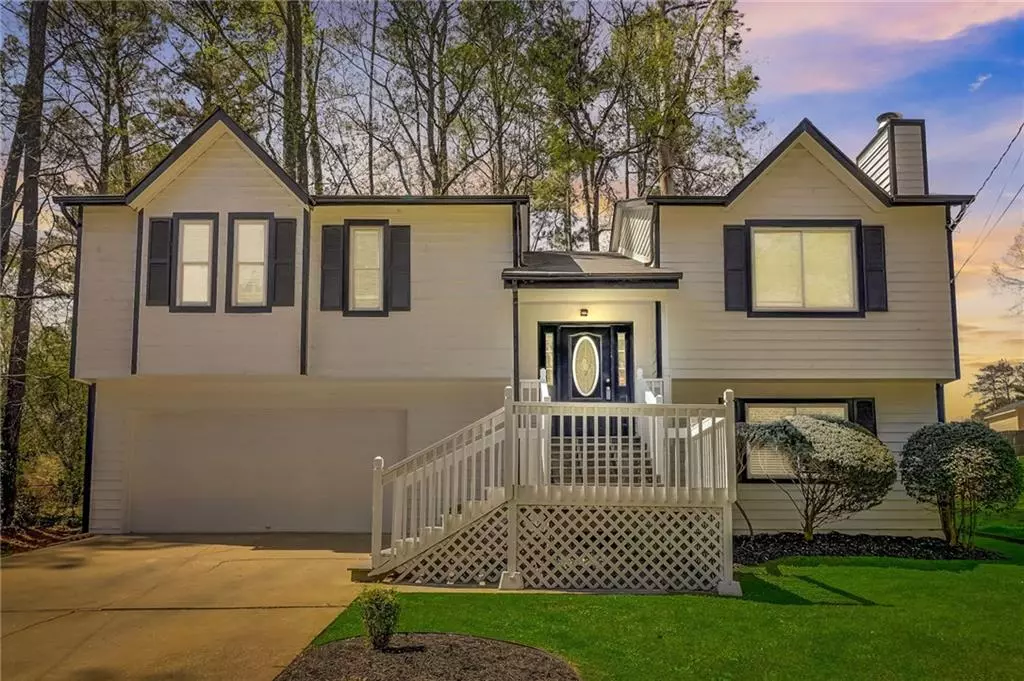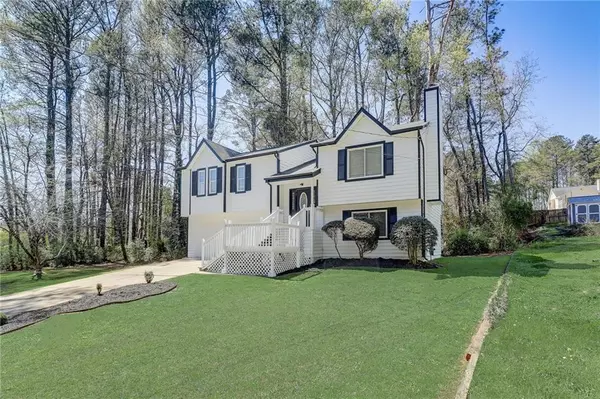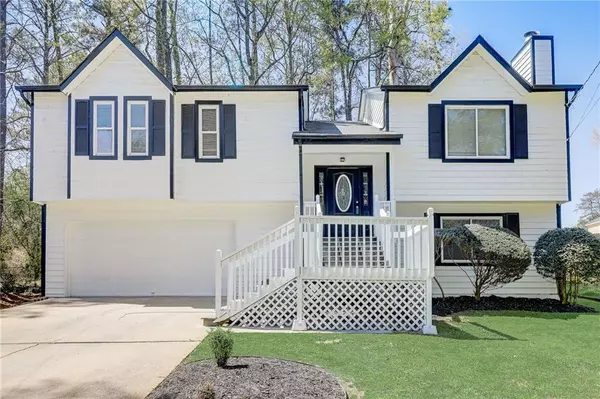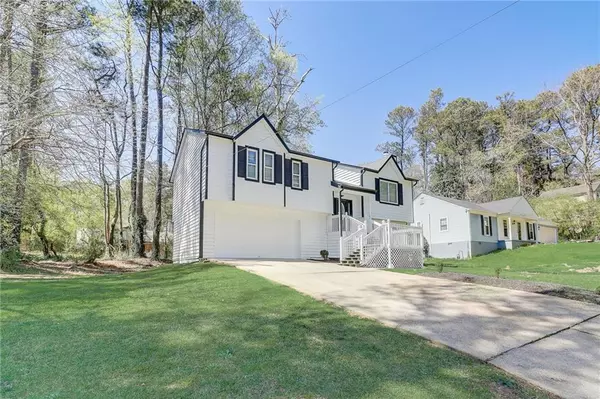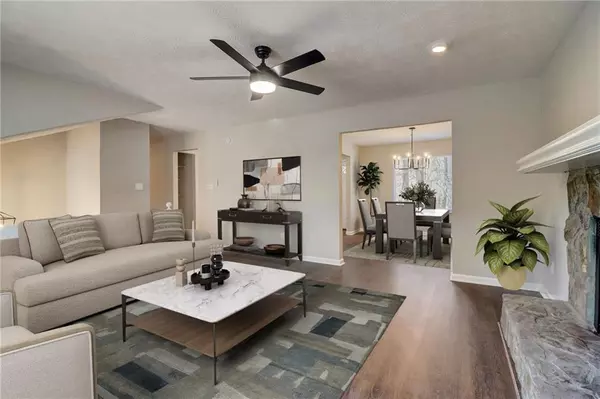$300,000
$300,000
For more information regarding the value of a property, please contact us for a free consultation.
3 Beds
2 Baths
2,123 SqFt
SOLD DATE : 04/16/2024
Key Details
Sold Price $300,000
Property Type Single Family Home
Sub Type Single Family Residence
Listing Status Sold
Purchase Type For Sale
Square Footage 2,123 sqft
Price per Sqft $141
Subdivision Sherwood Farms
MLS Listing ID 7354702
Sold Date 04/16/24
Style Traditional
Bedrooms 3
Full Baths 2
Construction Status Updated/Remodeled
HOA Y/N No
Originating Board First Multiple Listing Service
Year Built 1984
Annual Tax Amount $4,955
Tax Year 2023
Lot Size 0.400 Acres
Acres 0.4
Property Description
This MOVE-IN READY home nestled in the heart of Stone Mountain has been fully renovated with fresh paint, new flooring, new granite counters in the kitchen, new appliances, new fixtures, and more. Indoors, enter a spacious layout with 2,123 sq ft featuring 3 bedrooms, 2 bathrooms, and a finished basement. The open living space's focal point is the gas-starter wood-burning fireplace that flows into the formal dining area and updated kitchen. Outdoors, an oversized side yard, and a freshly painted deck off the kitchen is great for grilling or entertaining. With access from the 2-car garage or upstairs, the daylight basement has been fully finished. This massive space offers a laundry area with stubbed plumbing to add a future bathroom if desired. Conveniently located around the corner from Rockbridge Place Shopping Center and Wade Walker Park/YMCA; just 8 minutes from Stone Mountain Park; and only 7 minutes from zoned Shadow Rock Elementary. Ready to make this place your own? Contact us to set up your private tour today!
Location
State GA
County Dekalb
Lake Name None
Rooms
Bedroom Description Other
Other Rooms Other
Basement Bath/Stubbed, Driveway Access, Exterior Entry, Finished, Full, Interior Entry
Dining Room Separate Dining Room
Interior
Interior Features High Speed Internet, Low Flow Plumbing Fixtures
Heating Central
Cooling Central Air
Flooring Carpet, Concrete, Vinyl
Fireplaces Number 1
Fireplaces Type Gas Starter, Wood Burning Stove
Window Features Double Pane Windows,Insulated Windows
Appliance Dishwasher, Disposal, Gas Range, Gas Water Heater, Microwave, Refrigerator, Washer
Laundry In Basement, Main Level
Exterior
Exterior Feature Lighting, Private Yard, Rain Gutters
Parking Features Driveway, Garage, On Street
Garage Spaces 2.0
Fence None
Pool None
Community Features None
Utilities Available Cable Available, Electricity Available, Natural Gas Available, Sewer Available, Water Available
Waterfront Description None
View Other
Roof Type Composition
Street Surface Asphalt,Other
Accessibility None
Handicap Access None
Porch Deck
Private Pool false
Building
Lot Description Front Yard, Landscaped, Sloped, Wooded
Story Two
Foundation Slab
Sewer Public Sewer
Water Public
Architectural Style Traditional
Level or Stories Two
Structure Type Wood Siding
New Construction No
Construction Status Updated/Remodeled
Schools
Elementary Schools Shadow Rock
Middle Schools Stephenson
High Schools Stephenson
Others
Senior Community no
Restrictions false
Tax ID 18 020 04 012
Special Listing Condition None
Read Less Info
Want to know what your home might be worth? Contact us for a FREE valuation!

Our team is ready to help you sell your home for the highest possible price ASAP

Bought with GA4 Realty Corp.
GET MORE INFORMATION
Real Estate Agent

