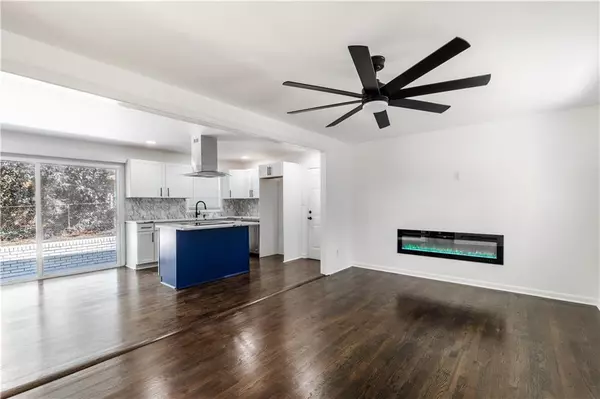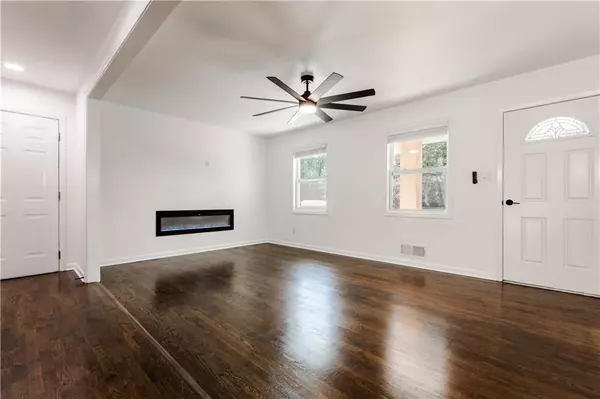$300,000
$300,000
For more information regarding the value of a property, please contact us for a free consultation.
3 Beds
2 Baths
1,231 SqFt
SOLD DATE : 04/19/2024
Key Details
Sold Price $300,000
Property Type Single Family Home
Sub Type Single Family Residence
Listing Status Sold
Purchase Type For Sale
Square Footage 1,231 sqft
Price per Sqft $243
Subdivision Browns Mill Park
MLS Listing ID 7309761
Sold Date 04/19/24
Style Mid-Century Modern,Ranch
Bedrooms 3
Full Baths 2
Construction Status Updated/Remodeled
HOA Y/N No
Originating Board First Multiple Listing Service
Year Built 1960
Annual Tax Amount $1,228
Tax Year 2023
Lot Size 0.337 Acres
Acres 0.3375
Property Description
Discover this neighborhood diamond, where midcentury modern architecture meets bold modern design and state-of-the-art technology. Perched on a hilltop shaded by pine trees, this beautiful ranch home offers luxury within reach, boutique hotel style, on an expansive 0.34 acre corner lot. Expertly rebuilt, this home preserves the architectural integrity of the original 1960 building while reinventing it with modern design and curated premium finishes that are typically featured in prestigious luxury homes. The bright and airy home features 3 spacious bedrooms, 2 full bathrooms, and a newly renovated interior equipped with hardwood flooring, tile flooring, traverse lighting, modern ceiling fans, smoke detectors, glass doors, double pane windows, faux wood Venetian blinds, and Google Nest Learning thermostat. Abundant natural light fills the freshly painted home, shining through the new open floor plan. Meal prep in the gourmet kitchen fitted with new white Shaker cabinets, gold polished ceramic tile backsplash, calacatta gold quartz countertops, state-of-the-art stainless steel appliances from Kitchenaid and Frigidaire, an island range hood, and a striking two-tone kitchen island in white and royal blue. Create lasting memories with family and friends by the electric fireplace in the spacious great room. Indulge in self care with the new spa bathrooms boasting illuminated vanity mirrors, soft-close Shaker cabinets, porcelain tile flooring, alcove soaking bathtub (in the guest bathroom), oversized shower with floor-to-ceiling ceramic tile shower walls and bianco carrara marble countertop (in the primary suite). Just steps away, explore the lush trails and creeks on the Southtowne PATH trail running through the Swann Nature Preserve and South Bend Park, one of the largest mature forests inside the city of Atlanta. Within half a mile, play a round of golf at the 18-hole Browns Mill Golf Course. The location offers great convenience, situated within 6 minutes from Porsche Experience Center; 10 minutes from Atlanta International Airport, the Atlanta BeltLine, world-class motion picture studios (Tyler Perry Studios, Shadowbox Studios), industry-leading audio recording studios (aBs Studios, Bravo Ocean Studios), and Downtown Atlanta; and 15 minutes from Georgia State University, Spelman College, Morehouse College, Clark Atlanta University, Grady Memorial Hospital, Mercedes-Benz Stadium, State Farm Arena, Zoo Atlanta, Michelin Bib Gourmand Restaurants (Little Bear, Estrellita, The Busy Bee Cafe, Banshee, Fred's Meat & Bread), Michelin Recommended Restaurants (Talat Market, Ticonderoga Club, Gunshow, Home Grown), Krog Street Market, and Grant Park. This home is perfect for those seeking midcentury modern design, abundant green space, and convenience living inside the perimeter of Atlanta. With no HOA and no rent restrictions, this home presents an amazing opportunity for a first time home buyer or an investor seeking a gorgeous, move-in ready, income-generating home with central location and potential for substantial short-term rental income from Airbnb or long-term rental income (from $2300 unfurnished to $3200 furnished, monthly), long-term capital growth, and return on investment (in a quiet neighborhood actively undergoing heavy revitalization). Contact us today to schedule a private showing.
Location
State GA
County Fulton
Lake Name None
Rooms
Bedroom Description Master on Main
Other Rooms None
Basement Dirt Floor, Exterior Entry, Partial, Unfinished
Main Level Bedrooms 3
Dining Room Great Room, Open Concept
Interior
Interior Features Smart Home
Heating Central, Natural Gas
Cooling Ceiling Fan(s), Central Air
Flooring Ceramic Tile, Hardwood
Fireplaces Number 1
Fireplaces Type Electric, Great Room
Window Features Double Pane Windows,Shutters,Window Treatments
Appliance Dishwasher, Electric Range, Electric Water Heater, ENERGY STAR Qualified Appliances, Range Hood, Self Cleaning Oven
Laundry In Garage, Laundry Room, Main Level
Exterior
Exterior Feature Garden, Lighting, Rain Gutters
Parking Features Attached, Carport, Covered, Driveway
Fence Back Yard, Chain Link, Fenced
Pool None
Community Features Golf, Near Beltline, Near Public Transport, Near Schools, Near Shopping, Near Trails/Greenway, Park, Street Lights
Utilities Available Electricity Available, Natural Gas Available, Sewer Available, Water Available
Waterfront Description None
View Trees/Woods
Roof Type Composition
Street Surface Asphalt,Paved
Accessibility None
Handicap Access None
Porch Patio
Total Parking Spaces 4
Private Pool false
Building
Lot Description Back Yard, Corner Lot, Front Yard, Landscaped, Sloped, Wooded
Story One
Foundation Slab
Sewer Public Sewer
Water Public
Architectural Style Mid-Century Modern, Ranch
Level or Stories One
Structure Type Brick 4 Sides
New Construction No
Construction Status Updated/Remodeled
Schools
Elementary Schools Cleveland Avenue
Middle Schools Crawford Long
High Schools South Atlanta
Others
Senior Community no
Restrictions false
Tax ID 14 006000031045
Acceptable Financing Cash, Conventional, FHA, VA Loan
Listing Terms Cash, Conventional, FHA, VA Loan
Special Listing Condition None
Read Less Info
Want to know what your home might be worth? Contact us for a FREE valuation!

Our team is ready to help you sell your home for the highest possible price ASAP

Bought with Harry Norman Realtors
GET MORE INFORMATION
Real Estate Agent






