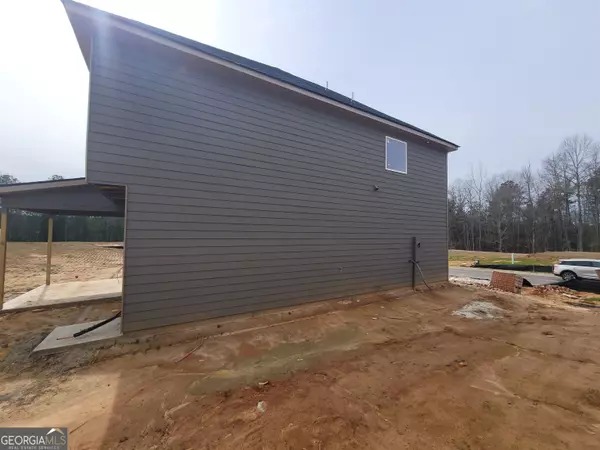Bought with Melanie Darden • eXp Realty
$374,990
$385,490
2.7%For more information regarding the value of a property, please contact us for a free consultation.
4 Beds
2.5 Baths
2,300 SqFt
SOLD DATE : 04/19/2024
Key Details
Sold Price $374,990
Property Type Single Family Home
Sub Type Single Family Residence
Listing Status Sold
Purchase Type For Sale
Square Footage 2,300 sqft
Price per Sqft $163
Subdivision Creekbend Overlook
MLS Listing ID 20156523
Sold Date 04/19/24
Style Brick/Frame
Bedrooms 4
Full Baths 2
Half Baths 1
Construction Status New Construction
HOA Fees $450
HOA Y/N Yes
Year Built 2023
Annual Tax Amount $1
Tax Year 2023
Lot Size 10,890 Sqft
Property Description
**CREEKBEND OVERLOOK**lot 81***NOW PRE-SELLING** TO BE BUILT** GREAT INCENTIVES AVAILABLE** The Tucker plan - provides a large, inviting family room that flows effortlessly to the dining area. The kitchen supplies you with plenty of counter space, cabinet space, and walk-in pantry. Upstairs you'll find the primary suite with walk in closet and private bathroom. 3 additional bedrooms, full bathroom, and laundry room. BONUS ALERT: Upstairs loft area included, adding the extra living space you desire! This home is complete with covered patio, wrought iron spindles, granite throughout, LED lighting and MUCH more! The convenient location is just minutes away from shopping, dining, entertainment and parks with easy access to Hartsfield-Jackson Atlanta International Airport, Hwy 92, I-85 & I-285. Home information, including pricing, included features and availability are subject to change prior to sale without notice or obligation. Square footage dimensions are approximate. **Sample Rendering * If the Buyer's Broker is not present and/or registered at the initial viewing, the Seller pays 1% commission. Full incentives and commission with FULL price offer only.
Location
State GA
County Fulton
Rooms
Basement None
Interior
Interior Features High Ceilings, Double Vanity, Soaking Tub, Pulldown Attic Stairs, Separate Shower, Tile Bath, Walk-In Closet(s)
Heating Electric, Central, Zoned, Dual
Cooling Electric, Central Air, Zoned, Dual
Flooring Carpet, Vinyl
Fireplaces Number 1
Fireplaces Type Living Room, Factory Built
Exterior
Parking Features Attached, Garage, Off Street
Garage Spaces 2.0
Community Features Sidewalks
Utilities Available Underground Utilities, Cable Available, Sewer Connected, Electricity Available, High Speed Internet, Phone Available, Sewer Available, Water Available
Roof Type Concrete
Building
Story Two
Foundation Slab
Sewer Public Sewer
Level or Stories Two
Construction Status New Construction
Schools
Elementary Schools Renaissance
Middle Schools Renaissance
High Schools Langston Hughes
Others
Acceptable Financing Cash, Conventional, FHA, Fannie Mae Approved, Freddie Mac Approved, Georgia Housing and Finance Authority, VA Loan
Listing Terms Cash, Conventional, FHA, Fannie Mae Approved, Freddie Mac Approved, Georgia Housing and Finance Authority, VA Loan
Financing Conventional
Read Less Info
Want to know what your home might be worth? Contact us for a FREE valuation!

Our team is ready to help you sell your home for the highest possible price ASAP

© 2024 Georgia Multiple Listing Service. All Rights Reserved.
GET MORE INFORMATION
Real Estate Agent






