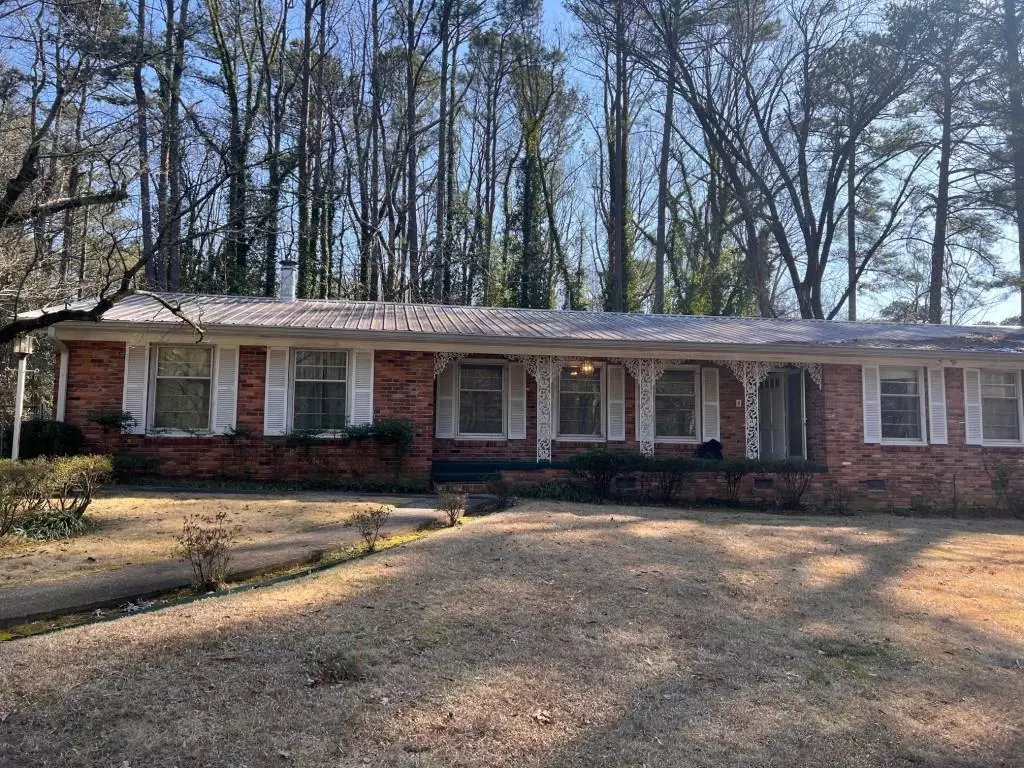$289,000
$299,000
3.3%For more information regarding the value of a property, please contact us for a free consultation.
3 Beds
2 Baths
2,096 SqFt
SOLD DATE : 04/22/2024
Key Details
Sold Price $289,000
Property Type Single Family Home
Sub Type Single Family Residence
Listing Status Sold
Purchase Type For Sale
Square Footage 2,096 sqft
Price per Sqft $137
Subdivision Arrowood
MLS Listing ID 7370184
Sold Date 04/22/24
Style Ranch
Bedrooms 3
Full Baths 2
Construction Status Fixer
HOA Y/N No
Originating Board First Multiple Listing Service
Year Built 1963
Tax Year 2023
Lot Size 0.436 Acres
Acres 0.436
Property Description
This MCM ranch sits beautifully on a large lot in the Arrowood Subdivision within East Point. The ranch home boasts a layout of three bedrooms and two baths with the original hardwood floors throughout the home. The carport was enclosed to create a large den with windows wall to wall. The now transformed family room connects to the kitchen on one side and the large laundry room on the other end. Camelias, Rhododendron and gorgeous roses are planted throughout the property creating beautiful scenery at every angle. Natural light beams through the multitude of windows that were carefully placed in the early 1960's when this one owner family hired a contractor to truly build their "forever home". Bricks were brought in from historic buildings to build this wonderful home near a small but booming airport. This airport that was later named The Hartsfield Jackson International Airport t and voted the busiest airport in the world in 1998. Charming and Historic, this home welcomes a second owner to renovate 61 years later.
Location
State GA
County Fulton
Lake Name None
Rooms
Bedroom Description Master on Main,Split Bedroom Plan
Other Rooms Other
Basement Crawl Space
Main Level Bedrooms 3
Dining Room Dining L, Great Room
Interior
Interior Features Disappearing Attic Stairs, Entrance Foyer, High Ceilings 9 ft Main, High Speed Internet
Heating Central, Electric, Floor Furnace
Cooling Ceiling Fan(s), Central Air, Electric
Flooring Hardwood
Fireplaces Number 1
Fireplaces Type Family Room
Window Features None
Appliance Dishwasher, Disposal, Electric Cooktop, Electric Range, Gas Water Heater, Self Cleaning Oven
Laundry Laundry Room, Main Level
Exterior
Exterior Feature Garden, Private Entrance
Parking Features Carport, Covered, Driveway, Kitchen Level
Fence Back Yard, Chain Link, Fenced
Pool None
Community Features Dog Park, Near Public Transport, Near Schools, Near Shopping, Near Trails/Greenway, Park, Restaurant
Utilities Available Cable Available, Electricity Available, Natural Gas Available
Waterfront Description None
View Other
Roof Type Metal
Street Surface Asphalt
Accessibility None
Handicap Access None
Porch Front Porch
Private Pool false
Building
Lot Description Back Yard, Landscaped, Level
Story One
Foundation Brick/Mortar
Sewer Public Sewer
Water Public
Architectural Style Ranch
Level or Stories One
Structure Type Brick,Brick 4 Sides
New Construction No
Construction Status Fixer
Schools
Elementary Schools Hamilton E. Holmes
Middle Schools Paul D. West
High Schools Tri-Cities
Others
Senior Community no
Restrictions false
Tax ID 14 022100030332
Ownership Fee Simple
Acceptable Financing Cash, Conventional
Listing Terms Cash, Conventional
Financing no
Special Listing Condition None
Read Less Info
Want to know what your home might be worth? Contact us for a FREE valuation!

Our team is ready to help you sell your home for the highest possible price ASAP

Bought with Harry Norman REALTORS
GET MORE INFORMATION
Real Estate Agent

