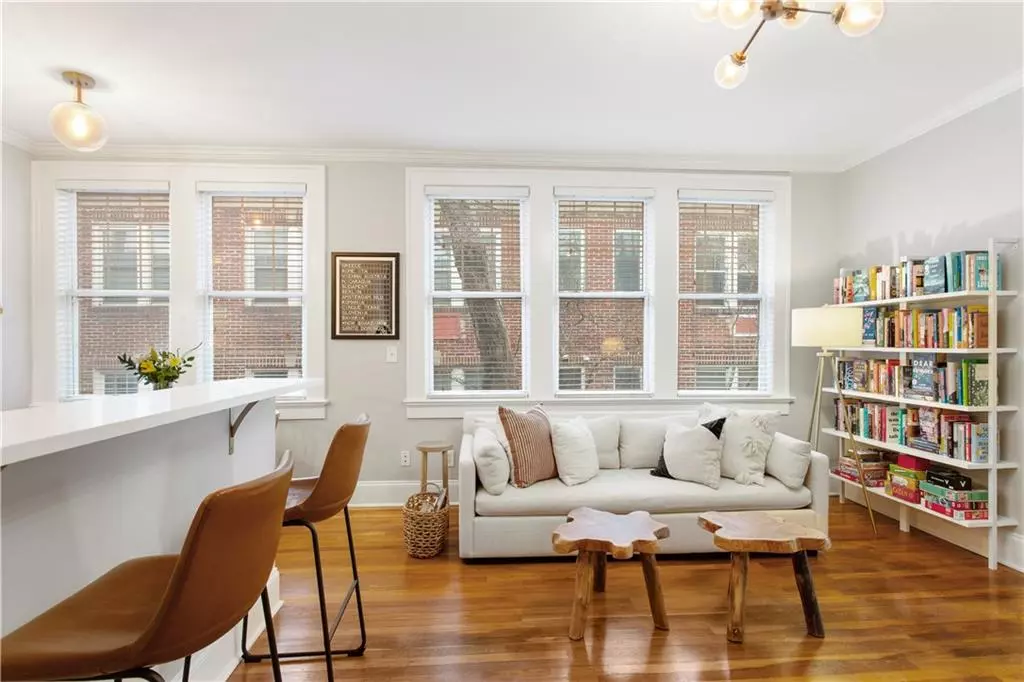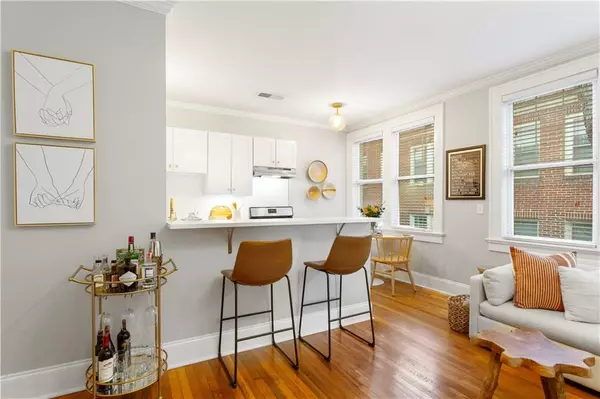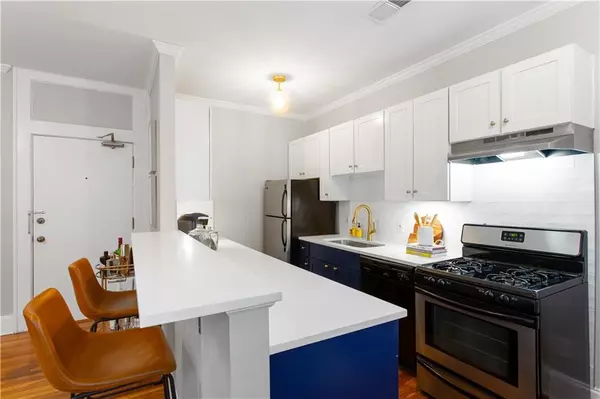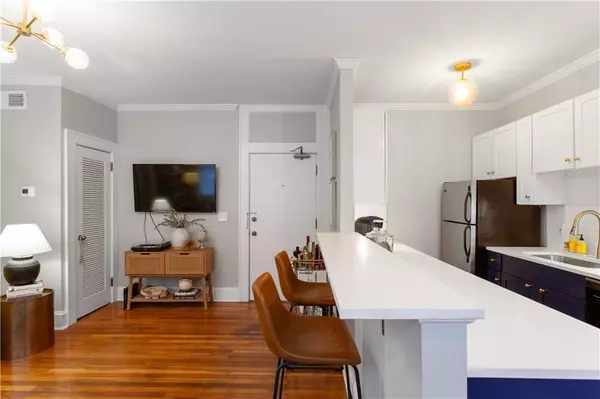$264,900
$264,900
For more information regarding the value of a property, please contact us for a free consultation.
1 Bed
1 Bath
717 SqFt
SOLD DATE : 04/25/2024
Key Details
Sold Price $264,900
Property Type Condo
Sub Type Condominium
Listing Status Sold
Purchase Type For Sale
Square Footage 717 sqft
Price per Sqft $369
Subdivision The Frederica
MLS Listing ID 7348519
Sold Date 04/25/24
Style Mid-Rise (up to 5 stories),Traditional
Bedrooms 1
Full Baths 1
Construction Status Resale
HOA Fees $431
HOA Y/N Yes
Originating Board First Multiple Listing Service
Year Built 1929
Annual Tax Amount $3,522
Tax Year 2023
Lot Size 718 Sqft
Acres 0.0165
Property Description
Step inside this 1929 beauty called the Frederica with all its historic charm and character. On the 2nd floor at the back of the building you will find this gorgeous light, bright, newly renovated condo in Virginia Highland. This stunning, move in ready space feels tucked away from the hustle and bustle while surrounded by all the amenities in-town living has to offer. This location offers walkability in all directions with Publix, Majestic Diner, Jeni's Ice Cream, Fellini's Pizza, Farm Burger, AC Hardware, Ponce City Market and so much more! Another lifestyle perk is beautiful Beltline just steps away. This is your opportunity to own a 2nd floor end unit in the historic Frederica building. The additional windows flood the space with natural light and the 9 ft ceilings, open concept and hardwood floors throughout give it a spacious feeling. The kitchen is a dream with renovations completed in 2021. Enjoy the huge expanse of white quartz counters, gold faucet, under-counter lighting complimented with gleaming white tile backsplash. The large hallway laundry room has an extensive storage system and a 2 yr new full size stackable washer/dryer. The bedroom is a quiet sanctuary with the extra end unit windows, 2 closets with shelving systems and a huge bonus is no common walls. Bathroom is a 2020 reno with a luxurious tiled shower and floors, new gold fixtures and gorgeous cabinet. Serena and Lily wallpaper added in 2021. All light fixtures and ceiling fan replaced in 2021. Parking is available behind building with 1 parking pass per unit. Off street parking available, as well. No detail has been spared to create this stunning, relaxing urban oasis. It's a true gem! PROPERTY WAS LISTED 3/15/2023.
Location
State GA
County Fulton
Lake Name None
Rooms
Bedroom Description Other
Other Rooms None
Basement None
Main Level Bedrooms 1
Dining Room None
Interior
Interior Features Bookcases
Heating Central
Cooling Ceiling Fan(s), Central Air, Gas
Flooring Hardwood
Fireplaces Type None
Window Features Wood Frames
Appliance Dishwasher, Dryer, Microwave, Refrigerator, Self Cleaning Oven, Washer
Laundry In Hall
Exterior
Exterior Feature Awning(s), Courtyard, Lighting
Parking Features None
Fence None
Pool None
Community Features None
Utilities Available Cable Available, Electricity Available, Natural Gas Available
Waterfront Description None
View Other
Roof Type Composition
Street Surface Asphalt
Accessibility None
Handicap Access None
Porch None
Total Parking Spaces 1
Private Pool false
Building
Lot Description Wooded, Other
Story One
Foundation None
Sewer Public Sewer
Water Public
Architectural Style Mid-Rise (up to 5 stories), Traditional
Level or Stories One
Structure Type Brick 4 Sides
New Construction No
Construction Status Resale
Schools
Elementary Schools Springdale Park
Middle Schools David T Howard
High Schools Midtown
Others
HOA Fee Include Maintenance Structure,Maintenance Grounds,Pest Control,Reserve Fund,Security,Sewer,Termite,Trash,Water
Senior Community no
Restrictions true
Tax ID 14 001600080765
Ownership Condominium
Acceptable Financing Cash, Conventional
Listing Terms Cash, Conventional
Financing no
Special Listing Condition None
Read Less Info
Want to know what your home might be worth? Contact us for a FREE valuation!

Our team is ready to help you sell your home for the highest possible price ASAP

Bought with HOME Real Estate, LLC
GET MORE INFORMATION
Real Estate Agent






