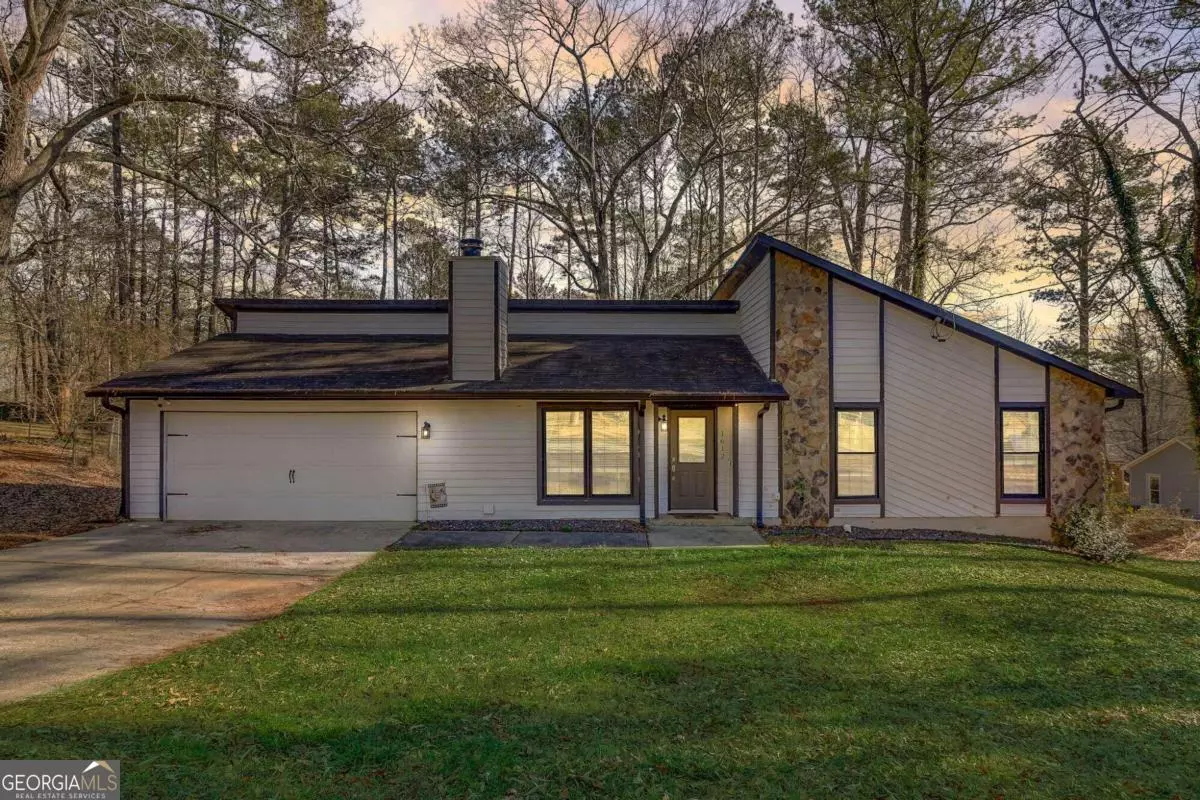$385,000
$385,000
For more information regarding the value of a property, please contact us for a free consultation.
4 Beds
2 Baths
1,430 SqFt
SOLD DATE : 04/29/2024
Key Details
Sold Price $385,000
Property Type Single Family Home
Sub Type Single Family Residence
Listing Status Sold
Purchase Type For Sale
Square Footage 1,430 sqft
Price per Sqft $269
Subdivision Bristol Downs
MLS Listing ID 10256116
Sold Date 04/29/24
Style Ranch,Traditional
Bedrooms 4
Full Baths 2
HOA Y/N No
Originating Board Georgia MLS 2
Year Built 1987
Annual Tax Amount $3,291
Tax Year 2023
Lot Size 0.420 Acres
Acres 0.42
Lot Dimensions 18295.2
Property Description
Welcome to your dream home! Nestled in a friendly neighborhood with NO HOA, this recently renovated ranch home with a 2-car garage is a true gem. Renovations were completed recently and include a new water heater, heating and air system, master bath, gutters, blinds, interior and exterior paint, garage door, and more. The kitchen boasts a complete overhaul with new cabinetry, stainless steel appliances, and stunning granite countertops. This home is not just renovated but also equipped with modern conveniences such as stainless steel appliances, new windows, and a new front door. Additionally, enjoy the peace of mind and convenience of smart home features throughout the house. Step outside into the spacious and beautiful backyard, fully fenced for privacy and featuring a deck, perfect for entertaining. And for those with a green thumb, there's even a vegetable garden! Conveniently located just minutes away from a grocery store, gym, hospital, and shopping, this home offers both comfort and accessibility. Don't miss the opportunity to make this your forever home! This home is eligible for 100% financing with United Community Mortgage.
Location
State GA
County Gwinnett
Rooms
Other Rooms Garage(s)
Basement None
Interior
Interior Features High Ceilings, Master On Main Level
Heating Central
Cooling Central Air
Flooring Tile, Vinyl
Fireplaces Number 1
Fireplaces Type Living Room
Fireplace Yes
Appliance Dishwasher, Dryer, Microwave, Oven/Range (Combo), Refrigerator, Stainless Steel Appliance(s), Trash Compactor, Washer
Laundry In Hall, Laundry Closet
Exterior
Parking Features Attached, Garage, Garage Door Opener, Kitchen Level
Garage Spaces 2.0
Fence Back Yard, Fenced, Wood
Community Features Walk To Schools, Near Shopping
Utilities Available Cable Available, Electricity Available, High Speed Internet, Natural Gas Available, Phone Available, Sewer Available, Water Available
View Y/N No
Roof Type Composition
Total Parking Spaces 2
Garage Yes
Private Pool No
Building
Lot Description Level, Private
Faces Traveling south on Sugarloaf Parkway, turn right onto Five Forks Trickum Rd. After about a half mile, turn left onto Oxford Hall Dr, then another left shortly after onto Silva Fox Ct. House is on the right.
Foundation Slab
Sewer Septic Tank
Water Public
Structure Type Wood Siding
New Construction No
Schools
Elementary Schools Cedar Hill
Middle Schools J Richards
High Schools Central
Others
HOA Fee Include None
Tax ID R5076 085
Security Features Carbon Monoxide Detector(s),Smoke Detector(s)
Acceptable Financing 1031 Exchange, Cash, Conventional, FHA, VA Loan
Listing Terms 1031 Exchange, Cash, Conventional, FHA, VA Loan
Special Listing Condition Resale
Read Less Info
Want to know what your home might be worth? Contact us for a FREE valuation!

Our team is ready to help you sell your home for the highest possible price ASAP

© 2025 Georgia Multiple Listing Service. All Rights Reserved.
GET MORE INFORMATION
Real Estate Agent






