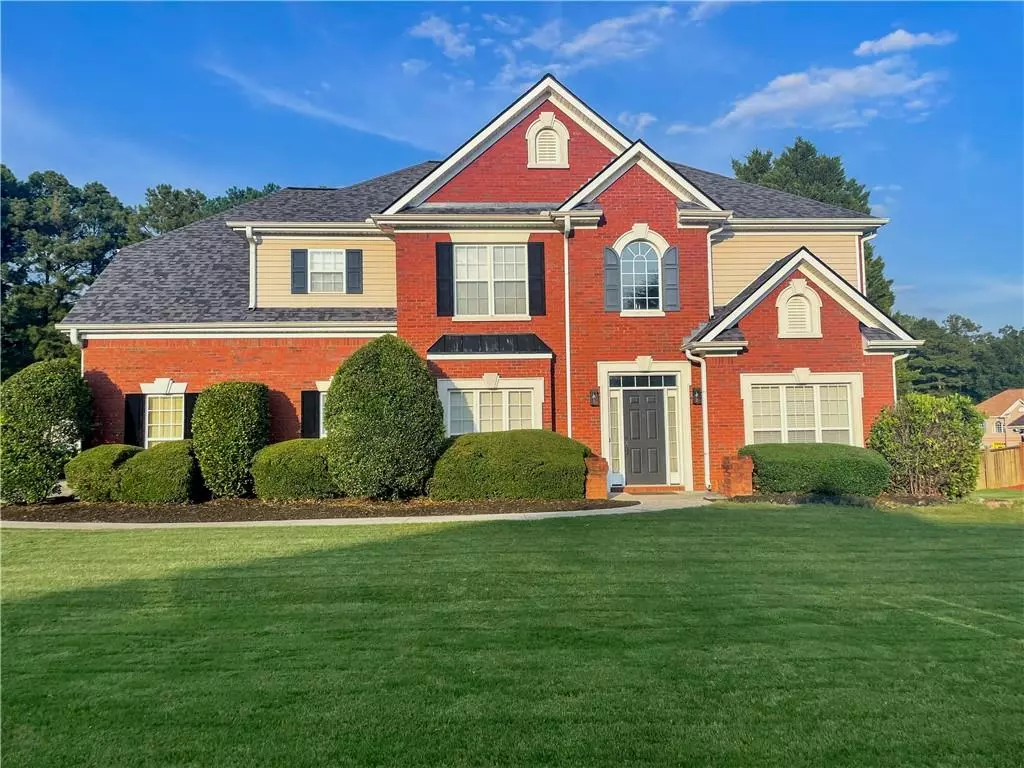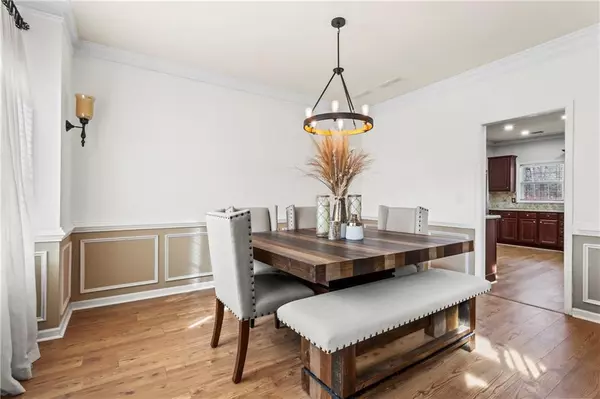$430,000
$450,000
4.4%For more information regarding the value of a property, please contact us for a free consultation.
5 Beds
3.5 Baths
3,026 SqFt
SOLD DATE : 04/30/2024
Key Details
Sold Price $430,000
Property Type Single Family Home
Sub Type Single Family Residence
Listing Status Sold
Purchase Type For Sale
Square Footage 3,026 sqft
Price per Sqft $142
Subdivision Shadow Lake
MLS Listing ID 7343005
Sold Date 04/30/24
Style Traditional
Bedrooms 5
Full Baths 3
Half Baths 1
Construction Status Resale
HOA Fees $380
HOA Y/N Yes
Originating Board First Multiple Listing Service
Year Built 2000
Annual Tax Amount $4,997
Tax Year 2022
Lot Size 0.470 Acres
Acres 0.47
Property Description
5 bedroom executive 2-story masterpiece, adorned with 3-sided brick and crowned with new luxury plank hardwoods. The opulence continues inside with a regal two-story foyer, an executive office, and rooms utilized for a private exercise gym and game day or movie premier theater. Every detail is meticulously crafted, from the crown molding gracing both levels to the new recessed lighting casting an elegant glow throughout. The primary suite is a sanctuary of sophistication, boasting an expansive walk-in closet, an adjacent sitting room, and a spa-inspired bath featuring a double vanity, separate whirlpool tub, and vaulted ceilings. Entertain effortlessly in the fireside family room, warmed by a gas log fireplace, or in the gourmet kitchen showcasing corian countertops, stainless steel appliances, a breakfast bar, and a sizable breakfast nook. The allure extends outdoors to a level lot, where a patio overlooks a fenced backyard and a sumptuous inground swimming pool. Nestled in a swim and tennis community, this residence epitomizes luxury living, offering both elegance and comfort for the most discerning of palates.
Location
State GA
County Rockdale
Lake Name None
Rooms
Bedroom Description Oversized Master,Sitting Room,Split Bedroom Plan
Other Rooms None
Basement None
Dining Room Separate Dining Room
Interior
Interior Features Disappearing Attic Stairs, Double Vanity, Entrance Foyer, Entrance Foyer 2 Story, High Ceilings 9 ft Main, High Speed Internet, Tray Ceiling(s), Walk-In Closet(s)
Heating Forced Air, Natural Gas, Zoned
Cooling Ceiling Fan(s), Central Air, Zoned
Flooring Hardwood
Fireplaces Number 1
Fireplaces Type Factory Built, Family Room, Gas Log, Gas Starter
Window Features Double Pane Windows
Appliance Dishwasher, Gas Oven, Gas Range, Microwave, Range Hood, Refrigerator, Tankless Water Heater
Laundry Laundry Room, Main Level
Exterior
Exterior Feature Private Yard, Rain Gutters, Private Entrance
Parking Features Attached, Driveway, Garage, Garage Door Opener, Garage Faces Side, Kitchen Level, Level Driveway
Garage Spaces 2.0
Fence Back Yard, Fenced, Privacy
Pool In Ground, Salt Water, Vinyl
Community Features Clubhouse, Homeowners Assoc, Near Shopping, Pool, Sidewalks, Street Lights, Tennis Court(s)
Utilities Available Cable Available, Electricity Available, Natural Gas Available, Phone Available, Underground Utilities, Water Available
Waterfront Description None
View Trees/Woods
Roof Type Composition,Shingle
Street Surface Paved
Accessibility None
Handicap Access None
Porch Patio
Private Pool false
Building
Lot Description Back Yard, Front Yard, Level, Private, Wooded
Story Two
Foundation Slab
Sewer Septic Tank
Water Public
Architectural Style Traditional
Level or Stories Two
Structure Type Brick 3 Sides
New Construction No
Construction Status Resale
Schools
Elementary Schools Barksdale
Middle Schools General Ray Davis
High Schools Heritage - Rockdale
Others
HOA Fee Include Reserve Fund,Swim,Tennis
Senior Community no
Restrictions false
Tax ID 050A010403
Special Listing Condition None
Read Less Info
Want to know what your home might be worth? Contact us for a FREE valuation!

Our team is ready to help you sell your home for the highest possible price ASAP

Bought with Boardwalk Realty Associates, Inc.
GET MORE INFORMATION
Real Estate Agent






