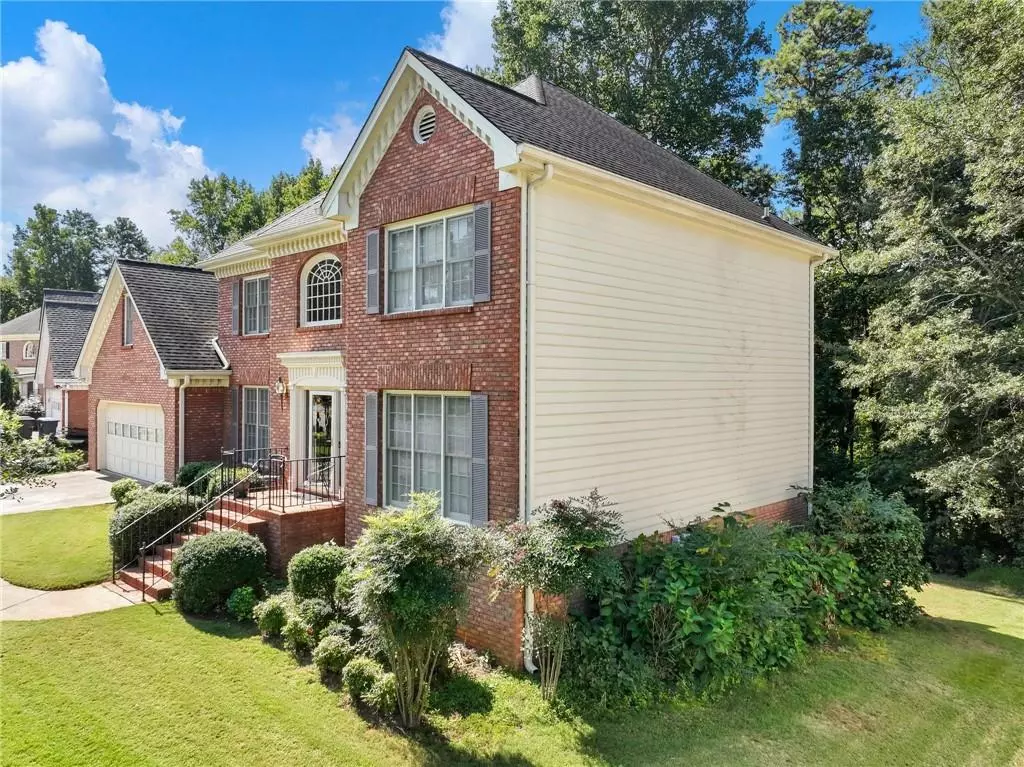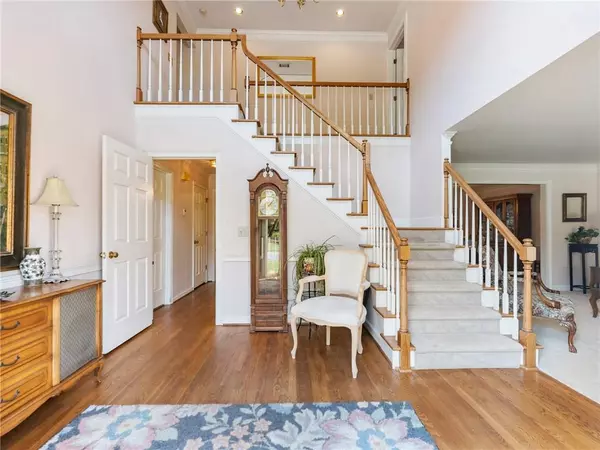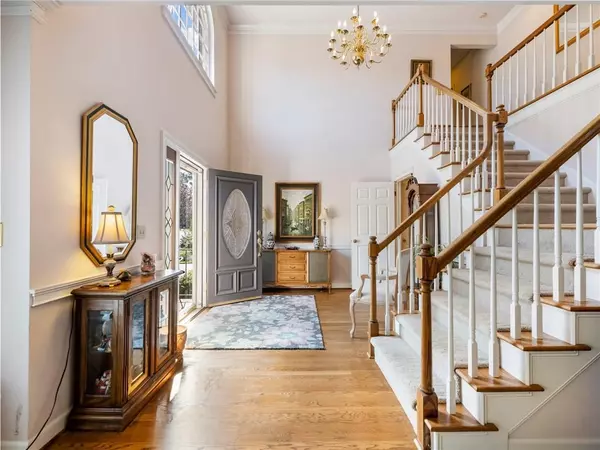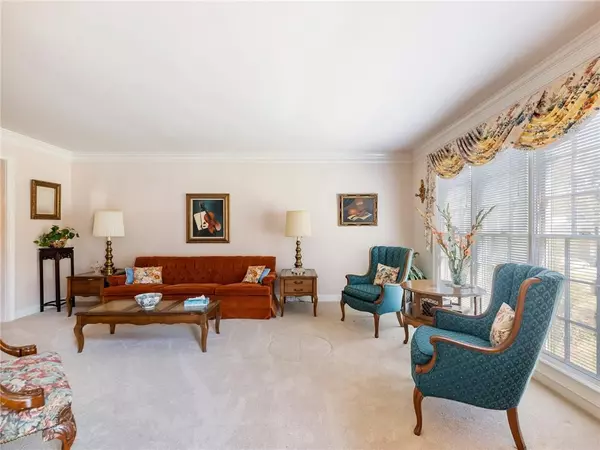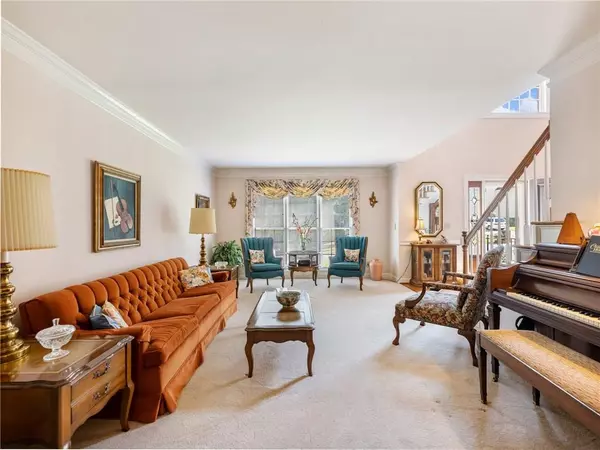$512,000
$519,000
1.3%For more information regarding the value of a property, please contact us for a free consultation.
5 Beds
3 Baths
3,793 SqFt
SOLD DATE : 04/29/2024
Key Details
Sold Price $512,000
Property Type Single Family Home
Sub Type Single Family Residence
Listing Status Sold
Purchase Type For Sale
Square Footage 3,793 sqft
Price per Sqft $134
Subdivision Buckingham
MLS Listing ID 7317333
Sold Date 04/29/24
Style Traditional
Bedrooms 5
Full Baths 3
Construction Status Resale
HOA Fees $85
HOA Y/N Yes
Originating Board First Multiple Listing Service
Year Built 1990
Annual Tax Amount $1,708
Tax Year 2022
Lot Size 0.400 Acres
Acres 0.4
Property Description
Great location close to schools, shopping and entertainment! This two story home offers is SPACIOUS and features a handicap accessible bed/bath on the main level, large Owner's Suite and 3 secondary bedrooms upstairs. The two story foyer is drenched with natural light, wood floors and a grand staircase. The well thought out floor plan includes a conversation/living room off of the foyer that opens up to a large dining room, perfect for your holiday gatherings. The kitchen is light & bright with plenty of cabinet space, breakfast island, built in desk, gleaming hardwood floors and a vaulted kitchen dining area surrounded with windows to enjoy the sunshine with your morning coffee. Adjacent to the kitchen is the HUGE Family Room with vaulted ceilings, brick fireplace and built in bookcases.........again, plenty of space in this home for everyone to spread out and enjoy! A large deck overlooks the backyard and the unfinished basement is perfect for storage or for additional living space. The home has had a 3rd party listing inspection completed that we are happy to share. Please note that we were unable to take a photo of the main floor bedroom which is handicap accessible and the full bathroom on the main is recently renovated and handicap accessible as well Owner needs occupancy until mid-January and is willing to rent back.
Location
State GA
County Gwinnett
Lake Name None
Rooms
Bedroom Description Oversized Master
Other Rooms None
Basement Full, Interior Entry
Main Level Bedrooms 1
Dining Room Open Concept, Separate Dining Room
Interior
Interior Features Bookcases, Cathedral Ceiling(s), Crown Molding, Double Vanity, Entrance Foyer 2 Story, High Ceilings 10 ft Main, Tray Ceiling(s), Walk-In Closet(s)
Heating Natural Gas
Cooling Ceiling Fan(s), Electric, Zoned
Flooring Carpet, Hardwood
Fireplaces Number 1
Fireplaces Type Family Room
Window Features Window Treatments,Wood Frames
Appliance Dishwasher, Disposal, Gas Cooktop, Refrigerator, Self Cleaning Oven
Laundry Laundry Room, Main Level
Exterior
Exterior Feature Private Entrance
Parking Features Attached, Garage
Garage Spaces 2.0
Fence None
Pool None
Community Features None
Utilities Available Cable Available, Electricity Available, Natural Gas Available, Phone Available, Sewer Available, Underground Utilities, Water Available
Waterfront Description None
View Other
Roof Type Composition
Street Surface Asphalt,Concrete
Accessibility Accessible Bedroom, Enhanced Accessible, Accessible Full Bath
Handicap Access Accessible Bedroom, Enhanced Accessible, Accessible Full Bath
Porch Deck
Private Pool false
Building
Lot Description Back Yard
Story Three Or More
Foundation Concrete Perimeter
Sewer Public Sewer
Water Public
Architectural Style Traditional
Level or Stories Three Or More
Structure Type Brick Front,Cement Siding
New Construction No
Construction Status Resale
Schools
Elementary Schools Walnut Grove - Gwinnett
Middle Schools Creekland - Gwinnett
High Schools Collins Hill
Others
Senior Community no
Restrictions false
Tax ID R7088 180
Special Listing Condition None
Read Less Info
Want to know what your home might be worth? Contact us for a FREE valuation!

Our team is ready to help you sell your home for the highest possible price ASAP

Bought with Virtual Properties Realty. Biz
GET MORE INFORMATION
Real Estate Agent

