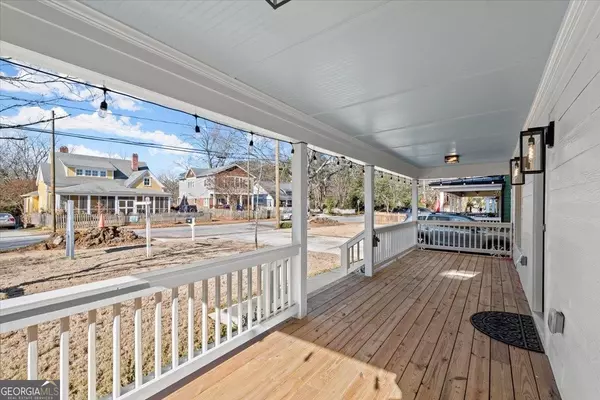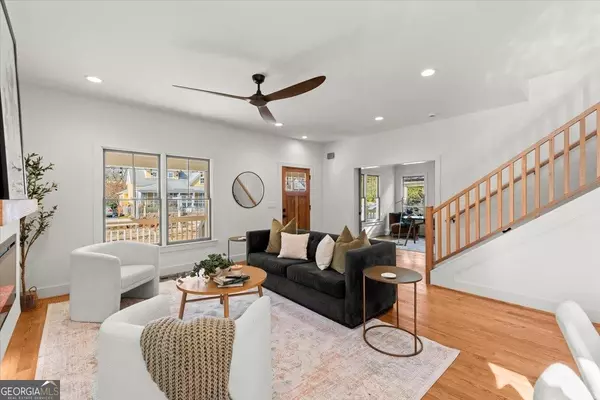Bought with Alexandra Imerman • BHHS Georgia Properties
$1,200,000
$1,225,000
2.0%For more information regarding the value of a property, please contact us for a free consultation.
5 Beds
4.5 Baths
3,125 SqFt
SOLD DATE : 05/02/2024
Key Details
Sold Price $1,200,000
Property Type Single Family Home
Sub Type Single Family Residence
Listing Status Sold
Purchase Type For Sale
Square Footage 3,125 sqft
Price per Sqft $384
Subdivision Ormewood Park
MLS Listing ID 20171429
Sold Date 05/02/24
Style Craftsman
Bedrooms 5
Full Baths 4
Half Baths 1
Construction Status New Construction
HOA Y/N No
Year Built 2023
Annual Tax Amount $15,189
Tax Year 2023
Lot Size 0.360 Acres
Property Description
100% New Construction - just shy of 3000 SQFT & 3 stories high this is home just a few short blocks to the BELTLINE and on one Ormewood Park's favorite streets. This quality built Ballast Design Build LLC home has a desired open floor plan, 5 very nice sized bedrooms, 4 and 1/2 baths + large 2 car garage on a RARE (300ft) extra deep lot that is perfect for a future POOL, ADU or both. Starting with the welcoming rocking chair front porch with metal roof to the covered back porch this new home will not disappoint. Highlights include - 100% site finished hardwood flooring through all 3 levels w/custom Contrasting Borders - covered back deck that can easily be screened in porch -craftsman built benches, stair railings/banisters & dropzone- a chef inspired kitchen has a 36in 6 burner gas range w/hood vent and all the way to the 9ft ceiling solid wood cabinets - under cabinet lighting- lovely stone countertops - Stainless appliance package - pantry with electrical outlet to hide any of those extra appliances. The spacious primary bedroom is complete with a spa like bath w/custom shower, lighted niche, seamless glass surround, an XL soaking tub, double vanities and max storage, not one but 2 custom built out closets. There is even the most delightful private covered porch perfect for your morning coffee or a little evening time just chilling. All the bedrooms are ample and have large custom built closets. Still looking for more? We got you; Jack & Jill bath for the 2nd floor and an entire 3rd floor suite, a laundry room with utility sink, accent lighting throughout stairwells & shower niches, great storage/closets, solid core doors, double pane low E windows, landscaped yard, pre-wired garage for Electric cars and much more. The attention to details is impressive and will be noticed. All of this just a few blocks from the BELTLINE and in a desirable school district. Close to all that intown living has to offer and just minutes to the Airport, Mercedes Benz Stadium, the zoo, Historical sites and more. ** Blue Tape Walk & Builder warranty provided** Buyer can receive a lender credit of up to $5500 dollars towards closing costs with prefered lender, Highland Mortgage/Laura Witte.***Floorplans included in photos***
Location
State GA
County Fulton
Rooms
Basement Crawl Space
Main Level Bedrooms 1
Interior
Interior Features High Ceilings, Roommate Plan
Heating Natural Gas, Forced Air
Cooling Central Air
Flooring Hardwood, Tile
Fireplaces Number 1
Fireplaces Type Family Room
Exterior
Parking Features Garage Door Opener, Garage, Kitchen Level, Off Street
Garage Spaces 6.0
Community Features Sidewalks, Street Lights, Walk To Schools, Walk To Shopping
Utilities Available Cable Available, Sewer Connected, Electricity Available, Natural Gas Available
View City
Roof Type Composition
Building
Story Three Or More
Sewer Public Sewer
Level or Stories Three Or More
Construction Status New Construction
Schools
Elementary Schools Parkside
Middle Schools King
High Schools Mh Jackson Jr
Others
Financing Cash
Read Less Info
Want to know what your home might be worth? Contact us for a FREE valuation!

Our team is ready to help you sell your home for the highest possible price ASAP

© 2025 Georgia Multiple Listing Service. All Rights Reserved.
GET MORE INFORMATION
Real Estate Agent






