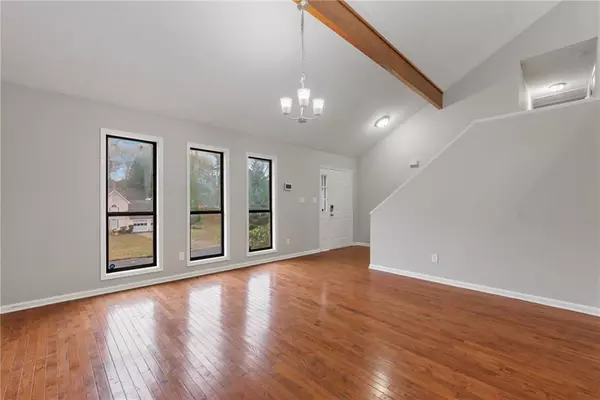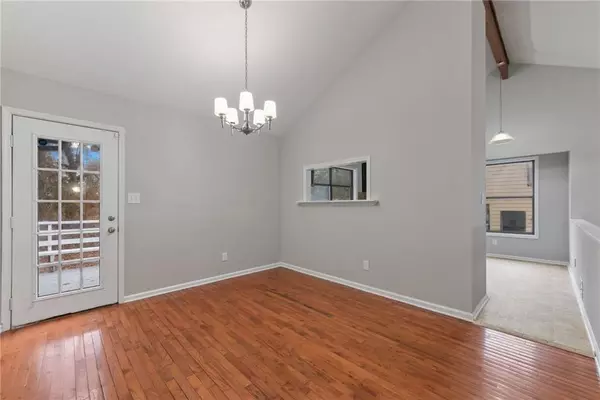$329,000
$338,000
2.7%For more information regarding the value of a property, please contact us for a free consultation.
4 Beds
3 Baths
2,260 SqFt
SOLD DATE : 05/02/2024
Key Details
Sold Price $329,000
Property Type Single Family Home
Sub Type Single Family Residence
Listing Status Sold
Purchase Type For Sale
Square Footage 2,260 sqft
Price per Sqft $145
Subdivision Thaxton Pointe
MLS Listing ID 7348502
Sold Date 05/02/24
Style Contemporary,Traditional,Modern
Bedrooms 4
Full Baths 3
Construction Status Resale
HOA Y/N No
Originating Board First Multiple Listing Service
Year Built 1989
Annual Tax Amount $2,019
Tax Year 2023
Lot Size 0.463 Acres
Acres 0.4632
Property Description
Experience luxury living at its finest in this stunning residence at 4110 Hawkins Crossing, Atlanta, Georgia 30349. Boasting modern design, spacious interiors, and high-end finishes, this home offers a perfect blend of style and comfort. The open-concept layout creates a welcoming atmosphere, while the gourmet kitchen, elegant bedrooms, and sleek bathrooms provide the ultimate in sophistication. Enjoy the convenience of a prime location and the serenity of a well-established community. Make 4110 Hawkins Crossing your dream home, where every detail is designed for your refined lifestyle.
Location
State GA
County Fulton
Lake Name None
Rooms
Bedroom Description Oversized Master,Sitting Room,Other
Other Rooms None
Basement Finished
Main Level Bedrooms 1
Dining Room Great Room, Separate Dining Room
Interior
Interior Features Cathedral Ceiling(s), High Ceilings 9 ft Main, High Speed Internet
Heating Natural Gas
Cooling Central Air
Flooring Carpet, Hardwood, Laminate, Other
Fireplaces Number 1
Fireplaces Type Gas Starter
Window Features Insulated Windows
Appliance Dishwasher
Laundry Laundry Closet
Exterior
Exterior Feature Garden, Private Yard, Other, Private Entrance
Parking Features Attached, Driveway, Garage, Garage Faces Front
Garage Spaces 2.0
Fence Chain Link
Pool None
Community Features Public Transportation
Utilities Available Cable Available, Electricity Available, Natural Gas Available, Phone Available, Sewer Available, Underground Utilities, Other
Waterfront Description None
View Trees/Woods
Roof Type Composition
Street Surface Asphalt
Accessibility None
Handicap Access None
Porch Deck
Total Parking Spaces 2
Private Pool false
Building
Lot Description Back Yard
Story Multi/Split
Foundation Slab
Sewer Public Sewer
Water Public
Architectural Style Contemporary, Traditional, Modern
Level or Stories Multi/Split
Structure Type Vinyl Siding
New Construction No
Construction Status Resale
Schools
Elementary Schools S.L. Lewis
Middle Schools Camp Creek
High Schools Westlake
Others
Senior Community no
Restrictions false
Tax ID 09F381201770160
Special Listing Condition None
Read Less Info
Want to know what your home might be worth? Contact us for a FREE valuation!

Our team is ready to help you sell your home for the highest possible price ASAP

Bought with HomeSmart
GET MORE INFORMATION
Real Estate Agent






