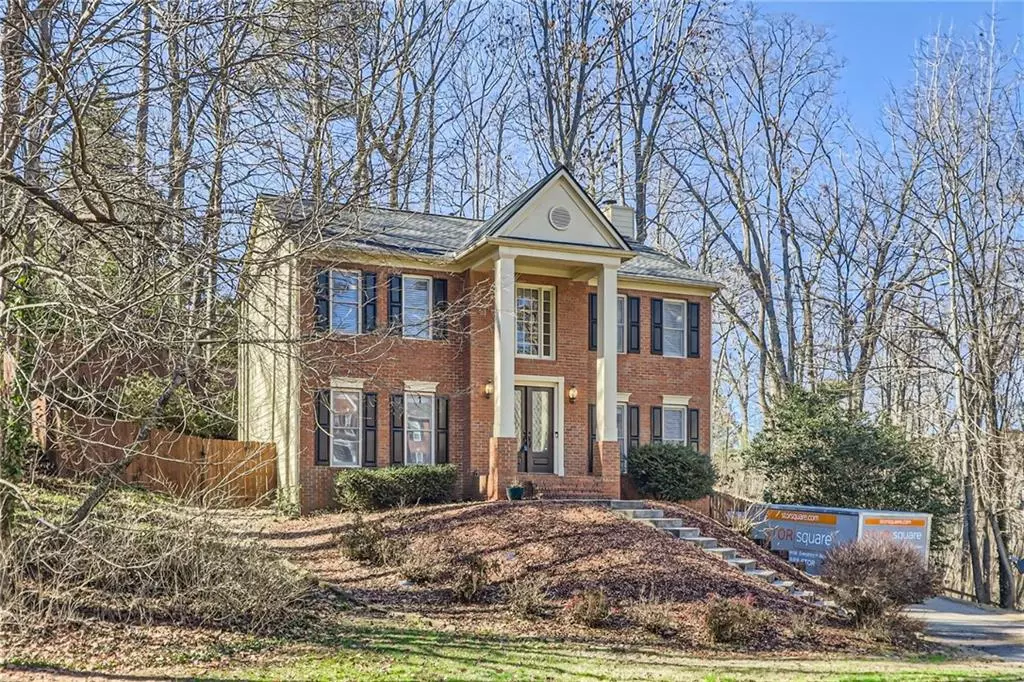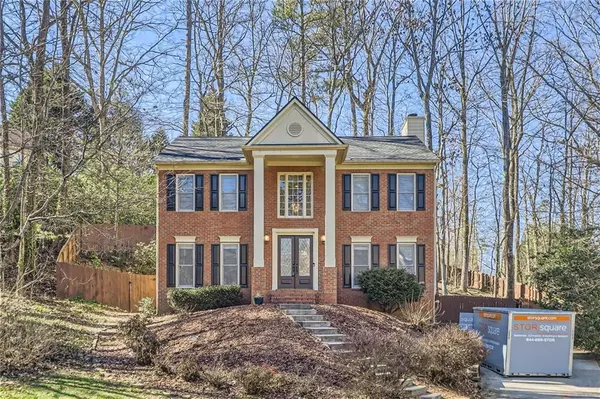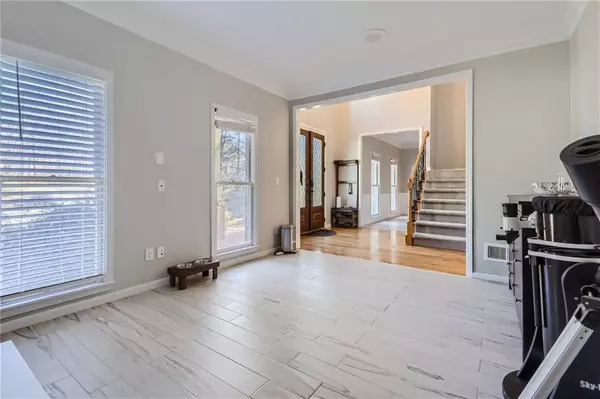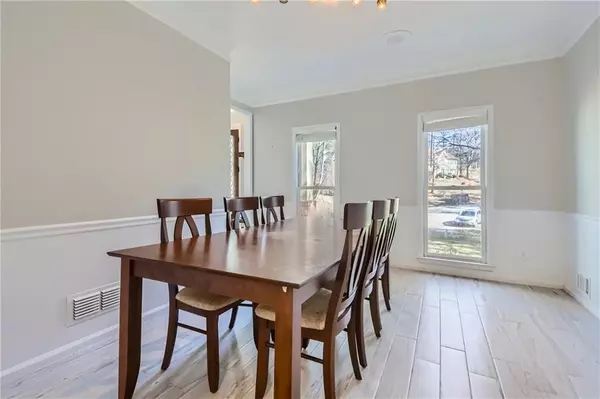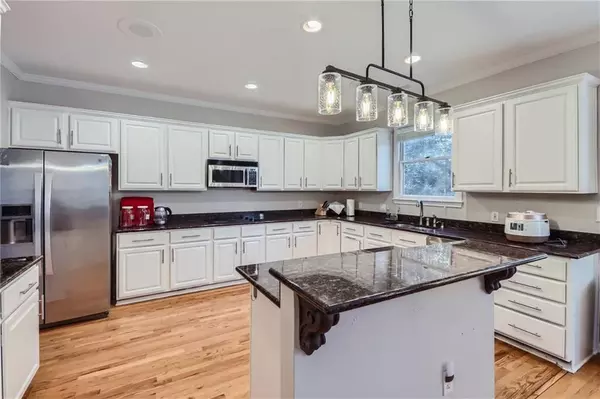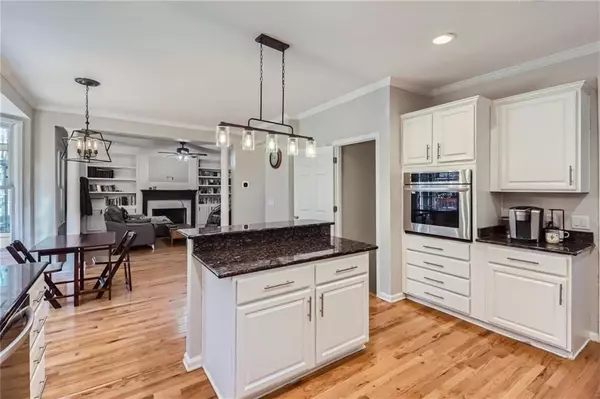$509,000
$510,000
0.2%For more information regarding the value of a property, please contact us for a free consultation.
4 Beds
2.5 Baths
2,748 SqFt
SOLD DATE : 05/03/2024
Key Details
Sold Price $509,000
Property Type Single Family Home
Sub Type Single Family Residence
Listing Status Sold
Purchase Type For Sale
Square Footage 2,748 sqft
Price per Sqft $185
Subdivision Habersham
MLS Listing ID 7331402
Sold Date 05/03/24
Style Traditional
Bedrooms 4
Full Baths 2
Half Baths 1
Construction Status Resale
HOA Fees $800
HOA Y/N Yes
Originating Board First Multiple Listing Service
Year Built 1993
Annual Tax Amount $4,423
Tax Year 2023
Lot Size 0.610 Acres
Acres 0.61
Property Description
Welcome to your dream home! This 4-bedroom, 2.5-bathroom haven is designed for both functionality and style. The thoughtfully crafted floor plan places all common areas on the main level, ensuring seamless living and entertaining spaces.
Step into the heart of the home, where a beautiful glassed sunroom off the kitchen awaits, providing a picturesque spot for relaxation and enjoyment. The family room boasts a nice toasty fireplace, creating a warm and inviting atmosphere for cozy evenings.
Upstairs, the upper level houses all four bedrooms and two full bathrooms. The primary ensuite is a private retreat with a separate shower and tub, offering a touch of luxury. Convenience is key with the laundry room situated on the upper floor.
Situated in a quiet cul-de-sac with a charming brick front, this home offers a sense of tranquility and community. The unfinished basement off the garage presents an opportunity for customization and additional space to suit your needs. A bonus room in the basement, with interior access and a garage entry point, enhances the versatility of this home.
Notable is the recent roof replacement in January 2023, providing durability and peace of mind. Enjoy the convenience of being minutes away from shopping and the picturesque Lanier Lake Parks, adding a touch of nature to your lifestyle.
Don't miss out on the chance to make this meticulously designed and conveniently located home yours!
Schedule a tour TODAY! Thanks for showing.
Location
State GA
County Forsyth
Lake Name None
Rooms
Bedroom Description Other
Other Rooms None
Basement Finished, Interior Entry
Dining Room Separate Dining Room
Interior
Interior Features Bookcases, Crown Molding, Double Vanity, Entrance Foyer 2 Story, Tray Ceiling(s), Walk-In Closet(s)
Heating Natural Gas
Cooling Ceiling Fan(s), Central Air, Other
Flooring Ceramic Tile, Hardwood, Other
Fireplaces Number 1
Fireplaces Type Family Room
Window Features None
Appliance Dishwasher, Dryer, Electric Cooktop, Electric Oven, Microwave, Refrigerator, Washer, Other
Laundry In Hall, Laundry Room, Upper Level
Exterior
Exterior Feature Other
Parking Features Garage, Garage Faces Side
Garage Spaces 2.0
Fence None
Pool None
Community Features Other
Utilities Available Cable Available, Electricity Available, Natural Gas Available, Sewer Available, Water Available
Waterfront Description None
View Other
Roof Type Composition
Street Surface Paved
Accessibility None
Handicap Access None
Porch Deck
Private Pool false
Building
Lot Description Cul-De-Sac, Wooded, Other
Story Two
Foundation None
Sewer Public Sewer
Water Public
Architectural Style Traditional
Level or Stories Two
Structure Type Brick Front,Other
New Construction No
Construction Status Resale
Schools
Elementary Schools Mashburn
Middle Schools Lakeside - Forsyth
High Schools Forsyth Central
Others
Senior Community no
Restrictions false
Tax ID 198 100
Acceptable Financing Cash, Conventional, FHA, VA Loan
Listing Terms Cash, Conventional, FHA, VA Loan
Special Listing Condition None
Read Less Info
Want to know what your home might be worth? Contact us for a FREE valuation!

Our team is ready to help you sell your home for the highest possible price ASAP

Bought with Berkshire Hathaway HomeServices Georgia Properties
GET MORE INFORMATION
Real Estate Agent

