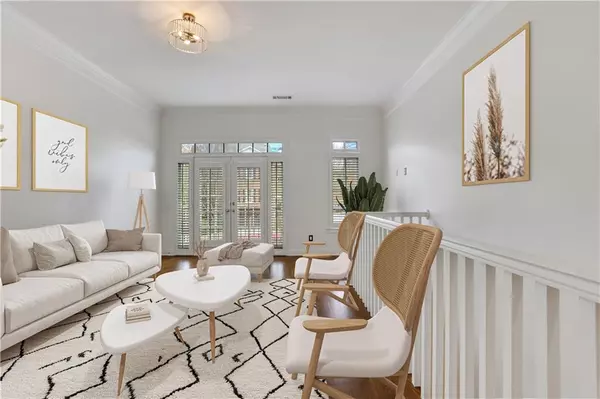$610,000
$609,000
0.2%For more information regarding the value of a property, please contact us for a free consultation.
2 Beds
2.5 Baths
1,530 SqFt
SOLD DATE : 05/06/2024
Key Details
Sold Price $610,000
Property Type Townhouse
Sub Type Townhouse
Listing Status Sold
Purchase Type For Sale
Square Footage 1,530 sqft
Price per Sqft $398
Subdivision Buckhead Forest Mews
MLS Listing ID 7355825
Sold Date 05/06/24
Style Townhouse
Bedrooms 2
Full Baths 2
Half Baths 1
Construction Status Resale
HOA Fees $314
HOA Y/N Yes
Originating Board First Multiple Listing Service
Year Built 2002
Annual Tax Amount $5,996
Tax Year 2023
Lot Size 718 Sqft
Acres 0.0165
Property Description
Welcome to charming Buckhead Forest Mews! This Buckhead community is tucked away yet accessible to everything you love about city life! This three-story, brick, end-unit townhome with an ELEVATOR rests on a quiet cul-de-sac, and the adorable curb appeal of this home is only the beginning! The main level is light filled and updated with high ceilings - note the Plantation shutters throughout along with other “smart home” upgrades! Open the doors to the Juliet balcony with city views to enjoy Atlanta's gorgeous weather this spring! A spacious kitchen with all stainless steel appliances including refrigerator and gas range are made even better by cabinets that extend to the ceiling! The kitchen area opens up to a light filled living space on one side and dining room on the other. The dining space opens to the private courtyard! Upstairs you will find brand new flooring throughout! The primary bedroom and bathroom offer modern conveniences including an oversized closet, garden tub, separate shower, and dual vanities! The secondary room is perfect for a guest room, office, or utilize its great potential for a roommate! On the ground level you will find laundry (washer & dryer convey), access to the private courtyard, and tandem two-car garage great for storage. These fee simple townhomes with low HOA dues are hard to find, and this is one of the only units with an extra side courtyard giving you double the outdoor space, and it's the only unit with elevator access to all three levels. New HVAC in 2021. New Roof in 2020. With amazing restaurants, Buckhead shopping, and ease of access to interstates, this location - adjacent to the brand new Buckhead Landing shopping center anchored by Publix - can't be beat! Don't miss the opportunity to call this one “home!”
Location
State GA
County Fulton
Lake Name None
Rooms
Bedroom Description Roommate Floor Plan
Other Rooms None
Basement None
Dining Room Open Concept
Interior
Interior Features Elevator, Entrance Foyer, High Ceilings 9 ft Main, Walk-In Closet(s)
Heating Electric
Cooling Electric
Flooring Other
Fireplaces Type None
Window Features Plantation Shutters
Appliance Dishwasher, Disposal, Gas Range
Laundry In Garage, Lower Level
Exterior
Exterior Feature Courtyard
Parking Features Drive Under Main Level, Driveway, Garage
Garage Spaces 2.0
Fence None
Pool None
Community Features Homeowners Assoc, Near Public Transport, Near Shopping
Utilities Available Electricity Available, Natural Gas Available
Waterfront Description None
View City, Other
Roof Type Shingle
Street Surface Paved
Accessibility Accessible Elevator Installed
Handicap Access Accessible Elevator Installed
Porch Covered
Private Pool false
Building
Lot Description Other
Story Three Or More
Foundation Slab
Sewer Public Sewer
Water Public
Architectural Style Townhouse
Level or Stories Three Or More
Structure Type Brick 4 Sides
New Construction No
Construction Status Resale
Schools
Elementary Schools Sarah Rawson Smith
Middle Schools Willis A. Sutton
High Schools North Atlanta
Others
HOA Fee Include Termite
Senior Community no
Restrictions true
Tax ID 17 006200030931
Ownership Fee Simple
Acceptable Financing Conventional
Listing Terms Conventional
Financing no
Special Listing Condition None
Read Less Info
Want to know what your home might be worth? Contact us for a FREE valuation!

Our team is ready to help you sell your home for the highest possible price ASAP

Bought with EXP Realty, LLC.
GET MORE INFORMATION
Real Estate Agent






