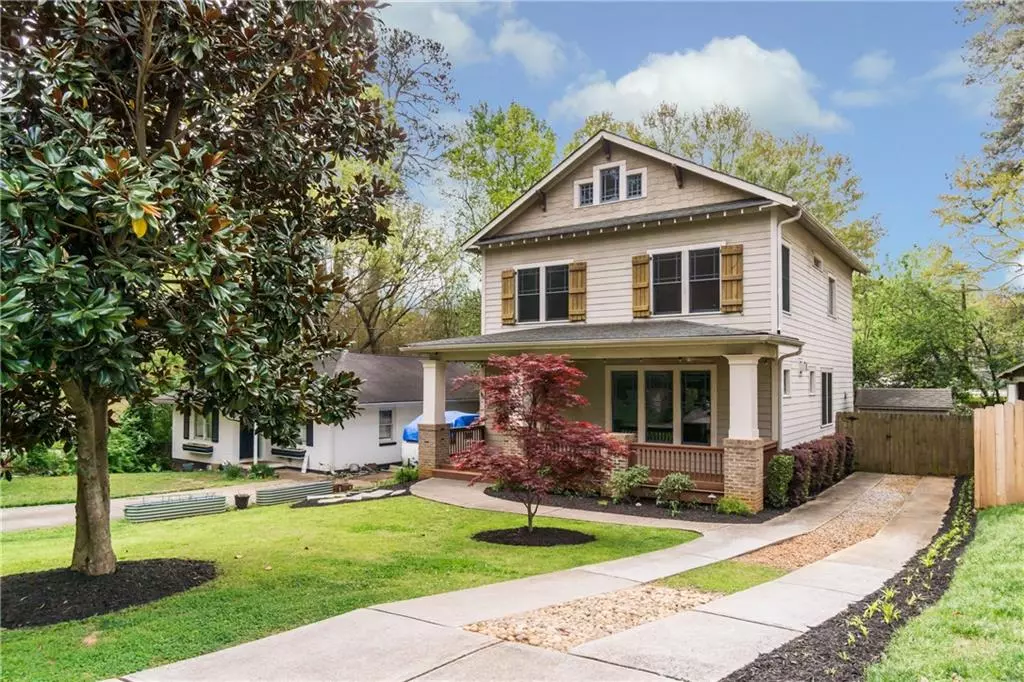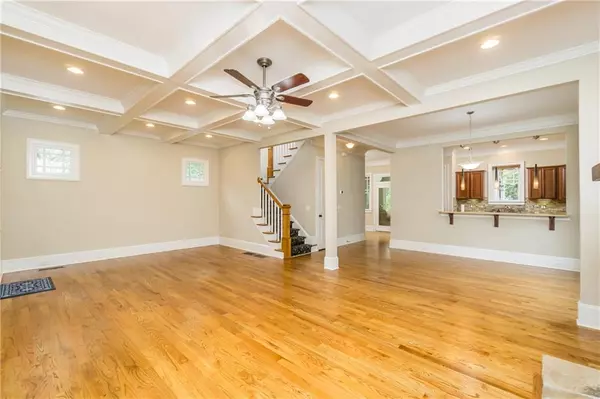$925,000
$925,000
For more information regarding the value of a property, please contact us for a free consultation.
3 Beds
2.5 Baths
2,272 SqFt
SOLD DATE : 05/09/2024
Key Details
Sold Price $925,000
Property Type Single Family Home
Sub Type Single Family Residence
Listing Status Sold
Purchase Type For Sale
Square Footage 2,272 sqft
Price per Sqft $407
Subdivision Oakhurst
MLS Listing ID 7363572
Sold Date 05/09/24
Style Craftsman,Traditional
Bedrooms 3
Full Baths 2
Half Baths 1
Construction Status Resale
HOA Y/N No
Originating Board First Multiple Listing Service
Year Built 2009
Annual Tax Amount $6,024
Tax Year 2023
Lot Size 8,712 Sqft
Acres 0.2
Property Description
Welcome to your DREAM HOME in OAKHURST, one of the best neighborhoods in Decatur, GA!
Nestled near the heart of Oakhurst Village, this Craftsman-style gem is the epitome of Southern charm and modern living. Step onto the expansive front porch, where neighborly chats flow effortlessly, or retreat to your private fenced backyard for evenings under the stars.
This home is perfectly designed for entertainment: The open-concept Family Room and Dining Room flow into the well-appointed Kitchen, creating a welcoming space for gatherings and everyday living. A versatile Breakfast area doubles as a home office or cozy study nook, catering to your every need. You can indulge in the ultimate relaxation with the recent addition of a stunning Sunroom, meticulously constructed with proper county permits. Here, you can bask in the comfort of indoor living while enjoying the natural beauty of your backyard sanctuary – perfect for birdwatching or simply soaking in the tranquility!
Upstairs, three generously sized bedrooms await. The Primary Bedroom has space that is gracious and light-filled, complemented by a large walk-in closet, double vanities in the ensuite bathroom, where there is a separate tub and shower. Those beautiful hardwood floors you experienced on the main floor are here throughout the second floor too!
LOCATION, LOCATION, LOCATION!! Situated on a peaceful dead-end street, tranquility reigns with minimal traffic, making it ideal for outdoor play and exploration. There's enough room for 3 cars to park in the driveway. Adjacent to McCoy Park, endless recreation opportunities abound, while the amazing Oakhurst Village – brimming with top-tier restaurants, lively bars, and the beloved Oakhurst Market – is just a few blocks away. A short drive takes you to downtown Decatur for even more opportunities and adventures.
DON'T MISS YOUR CHANCE – Experience the best of Oakhurst living in this exceptional home. Schedule your viewing today and embark on a journey to find your perfect oasis in Decatur!
Location
State GA
County Dekalb
Lake Name None
Rooms
Bedroom Description Split Bedroom Plan,Other
Other Rooms Shed(s)
Basement Crawl Space
Dining Room Separate Dining Room
Interior
Interior Features Double Vanity, High Ceilings 9 ft Upper, High Ceilings 10 ft Main, High Speed Internet, Tray Ceiling(s), Walk-In Closet(s)
Heating Electric, Forced Air
Cooling Ceiling Fan(s), Central Air
Flooring Hardwood
Fireplaces Number 1
Fireplaces Type Gas Log, Glass Doors, Living Room
Window Features Insulated Windows
Appliance Dishwasher, Gas Range, Microwave
Laundry Laundry Room, Upper Level
Exterior
Exterior Feature Storage
Parking Features Driveway
Fence Back Yard, Fenced, Privacy
Pool None
Community Features Park, Playground, Pool, Restaurant, Sidewalks, Street Lights
Utilities Available Electricity Available, Natural Gas Available, Sewer Available, Water Available
Waterfront Description None
View Other
Roof Type Composition,Shingle
Street Surface Paved
Accessibility None
Handicap Access None
Porch Front Porch
Private Pool false
Building
Lot Description Back Yard, Front Yard, Landscaped, Level
Story Two
Foundation Slab
Sewer Public Sewer
Water Public
Architectural Style Craftsman, Traditional
Level or Stories Two
Structure Type Cement Siding
New Construction No
Construction Status Resale
Schools
Elementary Schools Oakhurst/Fifth Avenue
Middle Schools Beacon Hill
High Schools Decatur
Others
Senior Community no
Restrictions false
Tax ID 15 214 03 082
Special Listing Condition None
Read Less Info
Want to know what your home might be worth? Contact us for a FREE valuation!

Our team is ready to help you sell your home for the highest possible price ASAP

Bought with Keller Williams Realty Community Partners
GET MORE INFORMATION
Real Estate Agent






