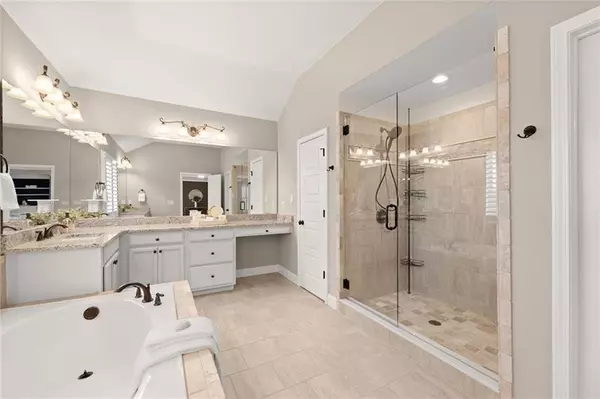$950,000
$1,199,000
20.8%For more information regarding the value of a property, please contact us for a free consultation.
5 Beds
5 Baths
3,933 SqFt
SOLD DATE : 05/15/2024
Key Details
Sold Price $950,000
Property Type Single Family Home
Sub Type Single Family Residence
Listing Status Sold
Purchase Type For Sale
Square Footage 3,933 sqft
Price per Sqft $241
Subdivision Port Royale Estates
MLS Listing ID 7368022
Sold Date 05/15/24
Style Craftsman,Traditional
Bedrooms 5
Full Baths 5
Construction Status Resale
HOA Fees $1,000
HOA Y/N Yes
Originating Board First Multiple Listing Service
Year Built 2018
Annual Tax Amount $8,118
Tax Year 2023
Lot Size 0.620 Acres
Acres 0.62
Property Description
Experience lake living in the gated community of Port Royale Estates. Enjoy convenient access to your own dedicated boat slip that is leased from the marina in one of the exclusive homeowners' docks. This beautiful 3 story home sits on a corner lot and boasts five bedrooms and five bathrooms. On the main level there is an office/guest bedroom adjacent to a full bath, spacious family room with stacked stone fireplace, built in bookshelves, coffered ceiling and hardwoods through out. Open concept kitchen with granite countertops, large center island, tons of cabinet space, eat-in breakfast area and a butlers pantry that leads into the separate dining room. Enjoy seasonal views of Lake Lanier and the warmth of a fireplace on the screened porch that has LVP floors and vinyl windows. The addition of a fire pit for roasting s'mores in the backyard adds to the charm. The oversized primary suite is upstairs with double tray ceiling, built in bookcases, ensuite bathroom with frameless glass shower, separate tub and generous closet space. Three additional roomy bedrooms and two bathrooms complete the level. One of the exciting highlights of this home is the fully finished terrace level (1,761 sq ft) that is perfect for multi-generational use, providing additional living and entertaining space. Here, you will discover a thoughtfully designed in-law suite complete with 36" accessible doors, full kitchen that includes a range/oven, dishwasher, sink and room for a full size refrigerator, ensuring privacy and comfort for extended family or guests. There is a bedroom, gym, flex room and a private entrance to enjoy the yard. Three car garage with 240 volt electric car charger. This residence is not just a home; it's a lifestyle, from the gated entrance providing security and exclusivity to the homeowners' docks. Port Royale Estates is an active community of 28 homes in Forsyth County that is adjacent to the full service Port Royale Marina. Just a convenient walk or golf cart ride to Pelican Pete's Tiki Bar and Grill to grab a bite to eat, a drink or enjoy some live music. Sq Ft: Top 2 floors=3,933 Finished terrace level=1,761
Location
State GA
County Forsyth
Lake Name Lanier
Rooms
Bedroom Description In-Law Floorplan,Oversized Master
Other Rooms None
Basement Daylight, Exterior Entry, Finished, Finished Bath, Full
Dining Room Butlers Pantry, Separate Dining Room
Interior
Interior Features Bookcases, Coffered Ceiling(s), Entrance Foyer 2 Story, High Ceilings 10 ft Upper, High Speed Internet, Tray Ceiling(s), Walk-In Closet(s)
Heating Central, Natural Gas, Zoned
Cooling Ceiling Fan(s), Central Air, Zoned
Flooring Carpet, Ceramic Tile, Hardwood, Vinyl
Fireplaces Number 2
Fireplaces Type Family Room, Gas Log, Gas Starter, Great Room, Outside
Window Features Insulated Windows,Plantation Shutters
Appliance Dishwasher, Double Oven, Gas Cooktop, Microwave, Range Hood, Tankless Water Heater
Laundry Laundry Room, Upper Level
Exterior
Exterior Feature Awning(s), Private Yard, Rear Stairs
Parking Features Attached, Driveway, Garage, Garage Door Opener, Garage Faces Side
Garage Spaces 3.0
Fence Back Yard, Privacy, Wrought Iron
Pool None
Community Features Boating, Community Dock, Gated, Homeowners Assoc, Lake, Powered Boats Allowed, Sidewalks, Street Lights
Utilities Available Cable Available, Electricity Available, Natural Gas Available, Phone Available, Water Available
Waterfront Description Lake Front
View Lake, Marina, Other
Roof Type Composition,Shingle
Street Surface Paved
Accessibility Accessible Doors
Handicap Access Accessible Doors
Porch Covered, Deck, Enclosed, Front Porch, Patio
Private Pool false
Building
Lot Description Back Yard, Corner Lot, Front Yard, Landscaped, Private, Wooded
Story Three Or More
Foundation Concrete Perimeter
Sewer Septic Tank
Water Public
Architectural Style Craftsman, Traditional
Level or Stories Three Or More
Structure Type Brick Front,Cement Siding
New Construction No
Construction Status Resale
Schools
Elementary Schools Chestatee
Middle Schools Little Mill
High Schools East Forsyth
Others
HOA Fee Include Maintenance Grounds
Senior Community no
Restrictions true
Tax ID 319 327
Ownership Fee Simple
Acceptable Financing Cash, Conventional
Listing Terms Cash, Conventional
Financing no
Special Listing Condition None
Read Less Info
Want to know what your home might be worth? Contact us for a FREE valuation!

Our team is ready to help you sell your home for the highest possible price ASAP

Bought with Hunter Rae Real Estate
GET MORE INFORMATION
Real Estate Agent






