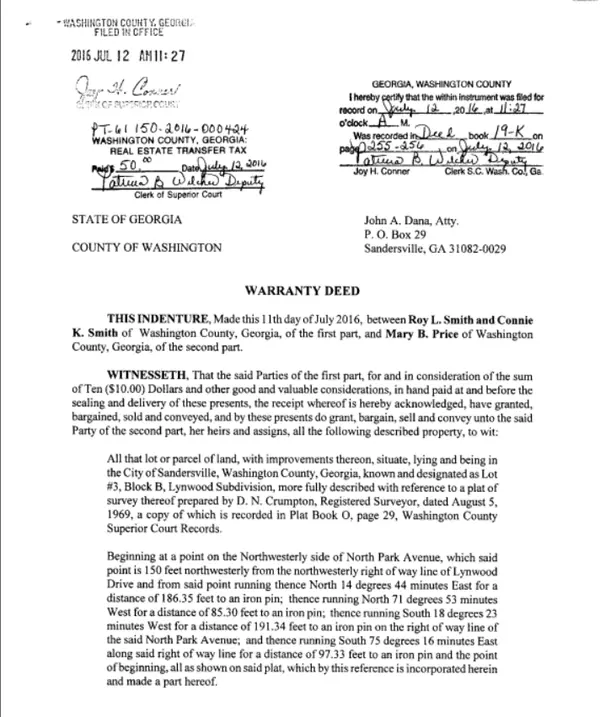Bought with Steve Turner • Ansley RE|Christie's Int'l RE
$189,000
$195,000
3.1%For more information regarding the value of a property, please contact us for a free consultation.
3 Beds
2 Baths
1,692 SqFt
SOLD DATE : 05/20/2024
Key Details
Sold Price $189,000
Property Type Single Family Home
Sub Type Single Family Residence
Listing Status Sold
Purchase Type For Sale
Square Footage 1,692 sqft
Price per Sqft $111
Subdivision Lynwood
MLS Listing ID 10280129
Sold Date 05/20/24
Style Brick 3 Side,Bungalow/Cottage
Bedrooms 3
Full Baths 2
Construction Status Updated/Remodeled
HOA Y/N No
Year Built 1969
Annual Tax Amount $1,022
Tax Year 2023
Lot Size 0.280 Acres
Property Description
Priced to Sell, 259 Briarwood Lane is a 3 bedroom, 2 bathroom amazing property nestled on a quiet cul-de-sac walking distance from shops and dining in downtown Sandersville. With 1692 square feet and many amenities and upgrades, this home is move-in ready and stands out among the comparable properties in the area. The home's floorplan, with 3 bedrooms, 2 bathrooms, living room, country kitchen, large sunroom, and terrific outdoor space, make for great living and entertaining. There is a free-standing fireplace in the living room with gas logs. The sunroom looks out over the back yard. For those buyers that might desire a fourth bedroom, the sunroom is large enough to divide. There is a screened porch off the sunroom with a small adjacent deck. This is a great place for grilling and enjoying outdoor dining. There is an additional covered space in the back that would be the perfect spot for your lawn furniture and a fire pit. The backyard is fenced. The kitchen has been renovated and comes complete with all appliances including a side-by-side refrigerator. There is a covered carport leading into the kitchen. One huge plus for this property is the additional 48x12 building with three compartments. This amenity is rare for a property at this price in this area. There are two enclosed spaces on each end and an open area in the middle to store your lawn mower, garden tools, etc. The spaces on the ends are roughed-in with electrical. These areas would make for a workshop, storage, man cave or she-shed. You really have to see this home to appreciate everything it has to offer. (Agent is related to the Seller.)
Location
State GA
County Washington
Rooms
Basement None
Main Level Bedrooms 3
Interior
Interior Features Master On Main Level, Pulldown Attic Stairs
Heating Central, Other
Cooling Ceiling Fan(s), Central Air
Flooring Carpet, Laminate, Vinyl
Fireplaces Number 1
Fireplaces Type Factory Built, Gas Log
Exterior
Parking Features Attached, Carport
Fence Back Yard
Community Features None
Utilities Available Cable Available, Electricity Available, High Speed Internet, Natural Gas Available, Sewer Connected, Water Available
Roof Type Metal
Building
Story One
Foundation Block
Sewer Public Sewer
Level or Stories One
Construction Status Updated/Remodeled
Schools
Elementary Schools Ridge Road Prrmary/Elementary
Middle Schools T J Elder
High Schools Washington County
Others
Acceptable Financing Cash, Conventional, FHA, USDA Loan, VA Loan
Listing Terms Cash, Conventional, FHA, USDA Loan, VA Loan
Financing Conventional
Read Less Info
Want to know what your home might be worth? Contact us for a FREE valuation!

Our team is ready to help you sell your home for the highest possible price ASAP

© 2025 Georgia Multiple Listing Service. All Rights Reserved.
GET MORE INFORMATION
Real Estate Agent






