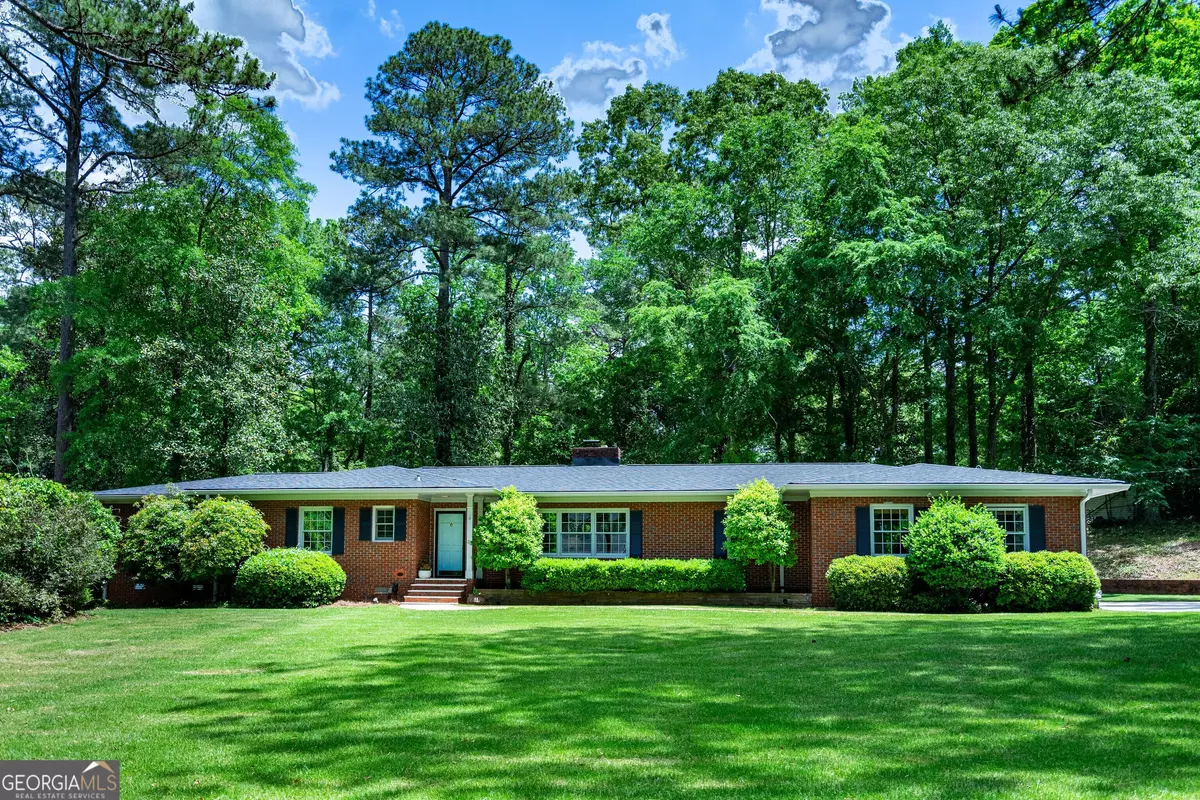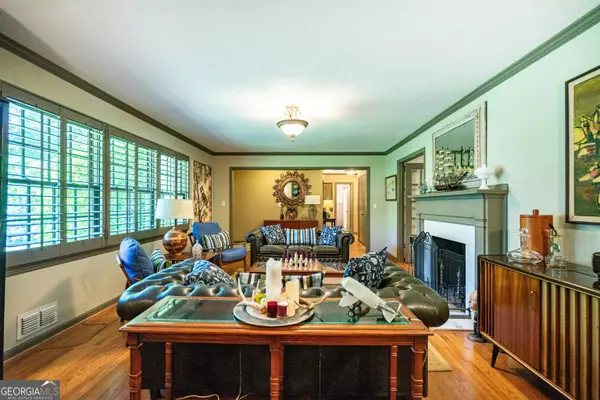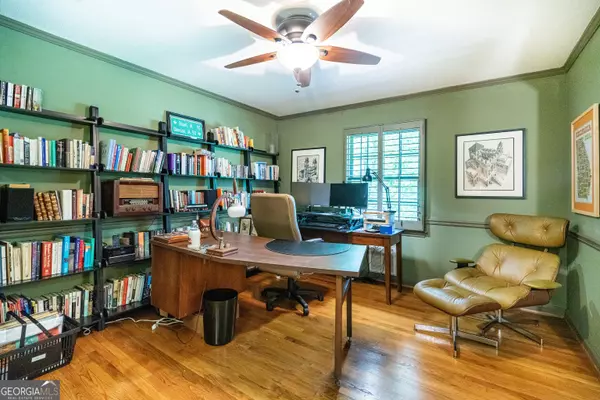$438,750
$399,900
9.7%For more information regarding the value of a property, please contact us for a free consultation.
3 Beds
2.5 Baths
2,732 SqFt
SOLD DATE : 05/20/2024
Key Details
Sold Price $438,750
Property Type Single Family Home
Sub Type Single Family Residence
Listing Status Sold
Purchase Type For Sale
Square Footage 2,732 sqft
Price per Sqft $160
Subdivision Forrest Hills
MLS Listing ID 10290239
Sold Date 05/20/24
Style Traditional
Bedrooms 3
Full Baths 2
Half Baths 1
HOA Y/N No
Originating Board Georgia MLS 2
Year Built 1960
Annual Tax Amount $2,467
Tax Year 2023
Lot Size 0.850 Acres
Acres 0.85
Lot Dimensions 37026
Property Description
A PROPERTY SO RARE IT SHOULD BE ON THE PROTECTED SPECIES LIST!!! Custom everything single level ranch ideally situated in historic downtown LaGrange just a stone's throw to literally anything and everything LaGrange has to offer via the Thread hiking/ biking/ jogging trail! Seconds from the beautiful West Point Lake & Highland Country Club, carefully renovated to create the modern-day conveniences that todays discerning buyer demands while maintaining the charm & character created by the original craftsman of yesteryear. Spacious floorplan with flowing entertaining space both inside & out, chef's kitchen anchored by a massive island ideal for prepping a thanksgiving feast or simply relaxing with your favorite dinner guest discussing evening plans, updated cabinetry with of solid surface stone tops, oversized family room with tranquil wood burning fireplace, beautiful site finished oak flooring throughout most of the home, to die for master suite complete with spa like bath that includes a relaxing jacuzzi tub, double vanities, an oversized ceramic tile shower with multiple shower heads & frameless glass door & walk-in closet large enough to satisfy the most accomplished shop-a-holic in the family! Cozy den with built in's & adjoining sunroom overlooking the private fenced yard & gameday patio ideal for searing your choice cut of beef while the kids enjoy the amazing lot, wired heated/cooled workshop/mancave/she shed. This is an absolute must see in the sought after Hollis Hand/LaGrange school zone. Run, don't walk because it won't last!!!
Location
State GA
County Troup
Rooms
Other Rooms Outbuilding, Other
Basement None
Dining Room Separate Room
Interior
Interior Features Double Vanity, Master On Main Level, Separate Shower, Soaking Tub, Tile Bath, Walk-In Closet(s), Wet Bar
Heating Electric, Central
Cooling Electric, Central Air, Ceiling Fan(s)
Flooring Hardwood, Tile
Fireplaces Number 1
Fireplaces Type Living Room
Fireplace Yes
Appliance Cooktop, Dishwasher, Disposal, Double Oven, Oven
Laundry Common Area
Exterior
Parking Features Attached, Garage, Garage Door Opener, Guest, Kitchen Level, Parking Pad, Side/Rear Entrance
Garage Spaces 2.0
Fence Back Yard, Chain Link, Fenced
Community Features None
Utilities Available Cable Available, Electricity Available, High Speed Internet, Phone Available, Sewer Connected, Water Available
View Y/N No
Roof Type Composition
Total Parking Spaces 2
Garage Yes
Private Pool No
Building
Lot Description Level, Private
Faces Take Country Club Road. Turn right onto Lane Circle. Stay straight to Ridgecrest Road. House is on the left.
Sewer Public Sewer
Water Public
Structure Type Brick
New Construction No
Schools
Elementary Schools Hollis Hand
Middle Schools Gardner Newman
High Schools Lagrange
Others
HOA Fee Include None
Tax ID 0611C007006
Special Listing Condition Resale
Read Less Info
Want to know what your home might be worth? Contact us for a FREE valuation!

Our team is ready to help you sell your home for the highest possible price ASAP

© 2025 Georgia Multiple Listing Service. All Rights Reserved.
GET MORE INFORMATION
Real Estate Agent






