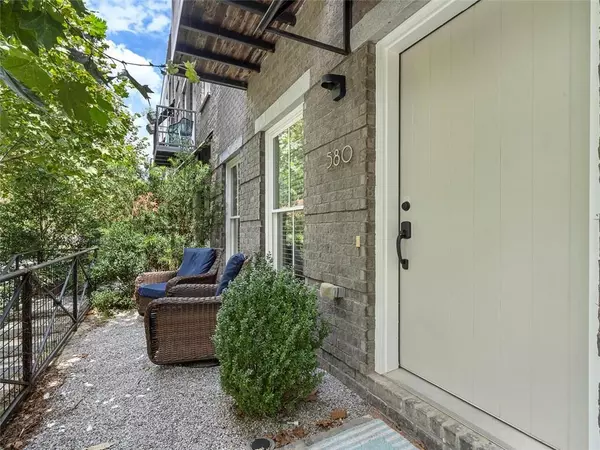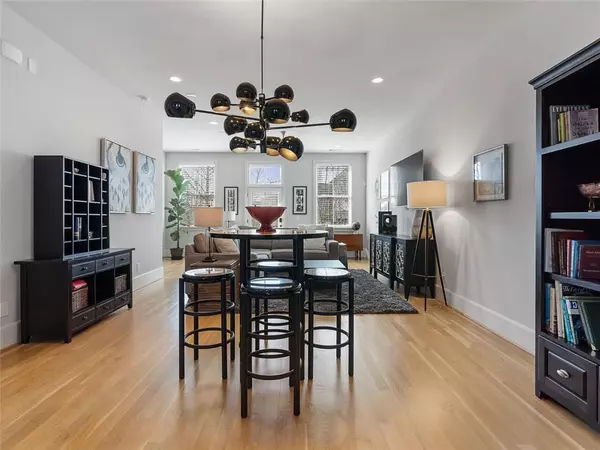$735,000
$749,900
2.0%For more information regarding the value of a property, please contact us for a free consultation.
4 Beds
3.5 Baths
2,160 SqFt
SOLD DATE : 05/17/2024
Key Details
Sold Price $735,000
Property Type Townhouse
Sub Type Townhouse
Listing Status Sold
Purchase Type For Sale
Square Footage 2,160 sqft
Price per Sqft $340
Subdivision Manchester
MLS Listing ID 7353257
Sold Date 05/17/24
Style Townhouse,Traditional
Bedrooms 4
Full Baths 3
Half Baths 1
Construction Status Resale
HOA Fees $185
HOA Y/N Yes
Originating Board First Multiple Listing Service
Year Built 2016
Annual Tax Amount $6,556
Tax Year 2023
Lot Size 1,742 Sqft
Acres 0.04
Property Description
Modern townhome nestled in the heart of the Manchester community! An award winning European inspired quaint village of luxury residences by Hedgewood Homes in Morningside school district. This light filled townhome features a spacious open concept living space on the main level with 10 foot ceilings, hardwood flooring, sitting porch and powder room. Gourmet kitchen with oversize island, stainless steel appliances and large walk-in pantry with custom built-ins. The top floor boasts high ceilings, a large primary suite with ensuite full bath, double vanity, spacious walk-in shower and walk-in closet with custom built ins. Two additional bedrooms, full bath and laundry are also located on the top floor. There is an additional ensuite 4th bedroom on the lower level with full bath, great for home office or guest suite. Spacious 2 car garage with gleaming epoxy finished floor and extra storage. Two tranquil courtyards, community pool with large cabana are located just outside your doorstep. Manchester is centrally located and just minutes by bike or foot to many local restaurants, retail, Sprouts, Morningside Nature Preserve, Piedmont Park, the Atlanta Beltline and more! Super convenient location with easy access to I85, I75, GA400, public transit, Buckhead, Midtown and Downtown.
Location
State GA
County Fulton
Lake Name None
Rooms
Bedroom Description Oversized Master,Roommate Floor Plan,Split Bedroom Plan
Other Rooms None
Basement Daylight, Driveway Access, Exterior Entry, Finished, Finished Bath, Interior Entry
Dining Room Open Concept
Interior
Interior Features Double Vanity, Entrance Foyer, High Ceilings 9 ft Upper, High Ceilings 10 ft Main
Heating Central, Forced Air, Zoned
Cooling Ceiling Fan(s), Central Air, Electric, Zoned
Flooring Carpet, Ceramic Tile, Hardwood
Fireplaces Type None
Window Features Double Pane Windows,Insulated Windows
Appliance Dishwasher, Disposal, Dryer, Gas Range, Gas Water Heater, Microwave, Range Hood, Refrigerator, Washer
Laundry In Hall, Upper Level
Exterior
Exterior Feature Awning(s), Balcony, Private Entrance
Parking Features Attached, Garage, Garage Faces Rear
Garage Spaces 2.0
Fence None
Pool In Ground
Community Features Homeowners Assoc, Near Public Transport, Near Schools, Near Shopping, Near Trails/Greenway, Park, Pool, Public Transportation, Sidewalks, Street Lights
Utilities Available Cable Available, Electricity Available, Natural Gas Available, Phone Available, Sewer Available, Underground Utilities, Water Available
Waterfront Description None
View Other
Roof Type Other
Street Surface Asphalt
Accessibility None
Handicap Access None
Porch Front Porch
Private Pool false
Building
Lot Description Landscaped
Story Three Or More
Foundation Slab
Sewer Public Sewer
Water Public
Architectural Style Townhouse, Traditional
Level or Stories Three Or More
Structure Type Brick Veneer,Cement Siding,HardiPlank Type
New Construction No
Construction Status Resale
Schools
Elementary Schools Morningside-
Middle Schools David T Howard
High Schools Midtown
Others
HOA Fee Include Maintenance Grounds,Reserve Fund,Swim,Tennis
Senior Community no
Restrictions true
Tax ID 17 005000010721
Ownership Fee Simple
Acceptable Financing Cash, Conventional
Listing Terms Cash, Conventional
Financing no
Special Listing Condition None
Read Less Info
Want to know what your home might be worth? Contact us for a FREE valuation!

Our team is ready to help you sell your home for the highest possible price ASAP

Bought with Redfin Corporation
GET MORE INFORMATION
Real Estate Agent






