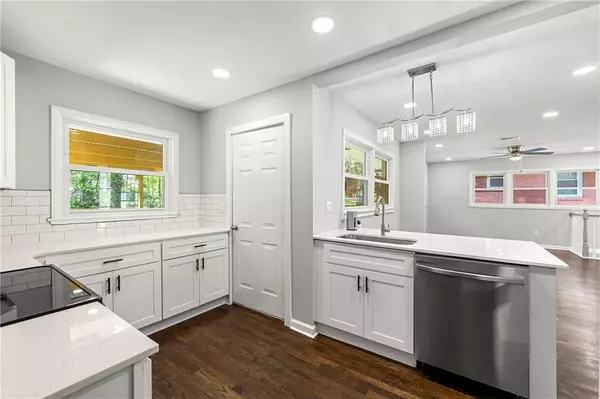$409,000
$425,000
3.8%For more information regarding the value of a property, please contact us for a free consultation.
4 Beds
3 Baths
2,186 SqFt
SOLD DATE : 05/17/2024
Key Details
Sold Price $409,000
Property Type Single Family Home
Sub Type Single Family Residence
Listing Status Sold
Purchase Type For Sale
Square Footage 2,186 sqft
Price per Sqft $187
Subdivision Perkeson Woods
MLS Listing ID 7360755
Sold Date 05/17/24
Style Traditional
Bedrooms 4
Full Baths 3
Construction Status Updated/Remodeled
HOA Y/N No
Originating Board First Multiple Listing Service
Year Built 1960
Annual Tax Amount $411
Tax Year 2023
Lot Size 0.284 Acres
Acres 0.2844
Property Description
Completely remodeled brick beauty with all modern, well thought our finishes, including new interior and exterior paint, new roof, new flooring, and all new bathrooms and kitchens! Upon entering, you will notice the open floor plan with newly stained hardwood floors with an open living room and dining room combo. The kitchen boasts brand new stainless steel appliances, quartz countertops and white shaker cabinets and modern handles. This floor features a master bedroom with a walk in closet and master en-suite with double vanities, a walk-in shower with bench and glass sliding door. The guest bedroom has its own hall bathroom with a tub and designer tile and hardware. Downstairs, you will be surprised by the day light as well as open floor plan and additional in-law suite. This area has a living room, kitchen, two bedrooms that share a bathroom. The same designer finishes flow to this floor, including LVP, quartz countertops, shaker cabinets, and designer tile. This is perfect as an Airbnb for extra income, additional unit for long term rental, or for multi-generational living! The possibilities are endless.
Location
State GA
County Fulton
Lake Name None
Rooms
Bedroom Description Double Master Bedroom,Split Bedroom Plan
Other Rooms None
Basement Daylight, Exterior Entry, Finished, Finished Bath, Walk-Out Access
Main Level Bedrooms 2
Dining Room Open Concept
Interior
Interior Features High Ceilings 9 ft Main, Low Flow Plumbing Fixtures, Walk-In Closet(s)
Heating Central
Cooling Attic Fan, Ceiling Fan(s)
Flooring Hardwood, Laminate
Fireplaces Type None
Window Features Insulated Windows
Appliance Dishwasher, Electric Range, Microwave, Range Hood
Laundry In Basement, Main Level
Exterior
Exterior Feature None
Parking Features Driveway
Fence None
Pool None
Community Features None
Utilities Available Cable Available, Electricity Available
Waterfront Description None
View Trees/Woods
Roof Type Composition
Street Surface Asphalt
Accessibility None
Handicap Access None
Porch Deck, Front Porch
Total Parking Spaces 2
Private Pool false
Building
Lot Description Back Yard
Story One
Foundation None
Sewer Public Sewer
Water Public
Architectural Style Traditional
Level or Stories One
Structure Type Brick 4 Sides
New Construction No
Construction Status Updated/Remodeled
Schools
Elementary Schools T. J. Perkerson
Middle Schools Sylvan Hills
High Schools G.W. Carver
Others
Senior Community no
Restrictions false
Tax ID 14 010300040482
Special Listing Condition None
Read Less Info
Want to know what your home might be worth? Contact us for a FREE valuation!

Our team is ready to help you sell your home for the highest possible price ASAP

Bought with Harry Norman Realtors
GET MORE INFORMATION
Real Estate Agent






